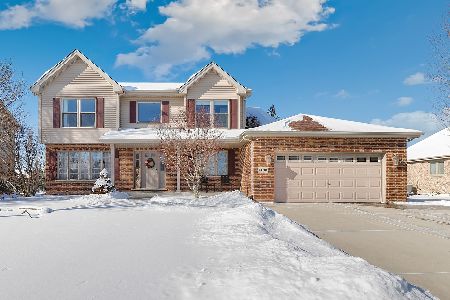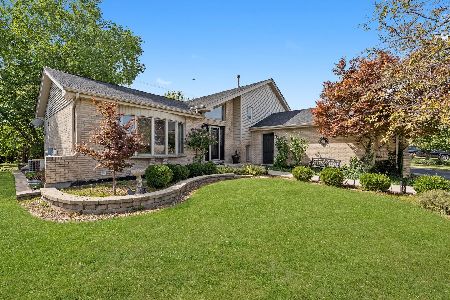15028 Wingate Drive, Homer Glen, Illinois 60491
$320,000
|
Sold
|
|
| Status: | Closed |
| Sqft: | 2,502 |
| Cost/Sqft: | $132 |
| Beds: | 3 |
| Baths: | 3 |
| Year Built: | 2000 |
| Property Taxes: | $9,311 |
| Days On Market: | 4248 |
| Lot Size: | 0,00 |
Description
Soaring ceilings & sun filled rooms perfect for cozy family time or entertaining. Large kitchen w/vaulted ceiling, skylight, granite, Thermador stove & a total of 3 ovens. A cooks delight. Open floor plan, hardwood throughout, large bedrooms, updated bath, paver drive, plus huge deck, gazebo & paver patio look over professionally landscape gardens. WICs including a cedar closet, look out basement, tankless H20 heater
Property Specifics
| Single Family | |
| — | |
| Ranch | |
| 2000 | |
| Full | |
| — | |
| No | |
| — |
| Will | |
| Kingston Hills | |
| 78 / Annual | |
| Other | |
| Lake Michigan | |
| Sewer-Storm | |
| 08645075 | |
| 1605123080200000 |
Property History
| DATE: | EVENT: | PRICE: | SOURCE: |
|---|---|---|---|
| 15 Aug, 2014 | Sold | $320,000 | MRED MLS |
| 21 Jun, 2014 | Under contract | $329,900 | MRED MLS |
| 14 Jun, 2014 | Listed for sale | $329,900 | MRED MLS |
Room Specifics
Total Bedrooms: 3
Bedrooms Above Ground: 3
Bedrooms Below Ground: 0
Dimensions: —
Floor Type: Hardwood
Dimensions: —
Floor Type: Hardwood
Full Bathrooms: 3
Bathroom Amenities: Separate Shower
Bathroom in Basement: 0
Rooms: Breakfast Room,Deck,Foyer
Basement Description: Unfinished
Other Specifics
| 2 | |
| Concrete Perimeter | |
| Brick | |
| — | |
| — | |
| 73 X 150 | |
| — | |
| Full | |
| Vaulted/Cathedral Ceilings, Skylight(s), Hardwood Floors, First Floor Laundry | |
| Double Oven, Range, Microwave, Dishwasher, Refrigerator, Disposal | |
| Not in DB | |
| — | |
| — | |
| — | |
| Attached Fireplace Doors/Screen, Gas Log |
Tax History
| Year | Property Taxes |
|---|---|
| 2014 | $9,311 |
Contact Agent
Nearby Similar Homes
Nearby Sold Comparables
Contact Agent
Listing Provided By
RE/MAX Action





