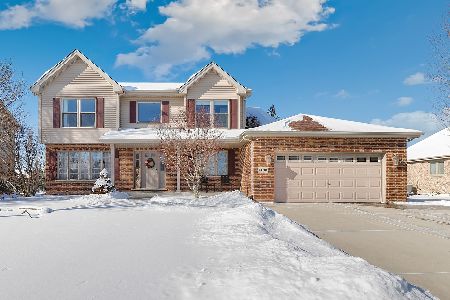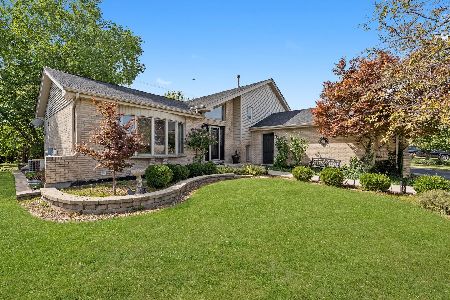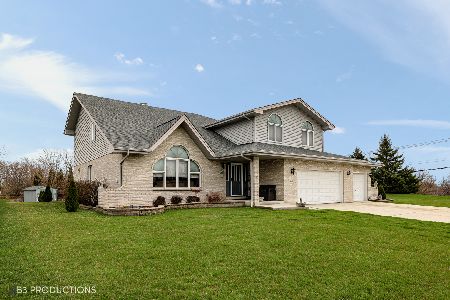15034 Wingate Drive, Homer Glen, Illinois 60491
$280,000
|
Sold
|
|
| Status: | Closed |
| Sqft: | 3,000 |
| Cost/Sqft: | $97 |
| Beds: | 3 |
| Baths: | 4 |
| Year Built: | 2003 |
| Property Taxes: | $8,917 |
| Days On Market: | 2866 |
| Lot Size: | 0,27 |
Description
Solidly built 3-step ranch w/finished walkout bsmnt priced well under $300K in Homer Glen's Kingston Hills. Welcoming foyer w/beautiful granite tile brings you to a generous well-lit living rm w/bay window. Eat formally in your elegant dining rm or in the spacious eat-in kitchen complete w/today's feel of sheik contrasting white cabinetry & black countertops, new stainless steel appl's, island w/built-in cabinetry & electric & huge sun-drenching skylight. Large 19ft family rm offers brick wood-burning fireplace w/wooden dental-mold surround. Beautiful upgraded brushed nickel light fixtures throughout as well as unique hardwood flooring w/offsetting accents & perimeter inlays (needs slight TLC). Master suite w/dble walk-in closets, jacuzzi tub/shower. Entertain in the enormous 38ft rec rm w/full bath w/granite vanity/flooring & luxury shower. Roughed in for 2nd kitchen for even more entertainment options. 2-tiered deck, brick paver patio & 2-car garage round out this phenomenal buy!
Property Specifics
| Single Family | |
| — | |
| Step Ranch | |
| 2003 | |
| Partial,Walkout | |
| 3-STEP RANCH | |
| No | |
| 0.27 |
| Will | |
| Kingston Hills | |
| 150 / Annual | |
| Other | |
| Public | |
| Public Sewer | |
| 09897407 | |
| 1605123080210000 |
Property History
| DATE: | EVENT: | PRICE: | SOURCE: |
|---|---|---|---|
| 6 Feb, 2012 | Sold | $255,000 | MRED MLS |
| 1 Aug, 2011 | Under contract | $250,000 | MRED MLS |
| — | Last price change | $260,000 | MRED MLS |
| 12 Jun, 2011 | Listed for sale | $269,900 | MRED MLS |
| 7 May, 2018 | Sold | $280,000 | MRED MLS |
| 9 Apr, 2018 | Under contract | $289,900 | MRED MLS |
| — | Last price change | $279,900 | MRED MLS |
| 27 Mar, 2018 | Listed for sale | $279,900 | MRED MLS |
Room Specifics
Total Bedrooms: 3
Bedrooms Above Ground: 3
Bedrooms Below Ground: 0
Dimensions: —
Floor Type: Hardwood
Dimensions: —
Floor Type: Hardwood
Full Bathrooms: 4
Bathroom Amenities: Whirlpool
Bathroom in Basement: 1
Rooms: Recreation Room
Basement Description: Finished,Crawl,Exterior Access
Other Specifics
| 2 | |
| Concrete Perimeter | |
| Asphalt | |
| Deck, Brick Paver Patio, Storms/Screens | |
| — | |
| 79X150 | |
| Unfinished | |
| Full | |
| Skylight(s), Hardwood Floors, Wood Laminate Floors, First Floor Bedroom, First Floor Laundry, First Floor Full Bath | |
| Range, Microwave, Dishwasher, Refrigerator, Disposal, Stainless Steel Appliance(s) | |
| Not in DB | |
| — | |
| — | |
| — | |
| Wood Burning, Attached Fireplace Doors/Screen, Gas Starter |
Tax History
| Year | Property Taxes |
|---|---|
| 2012 | $7,610 |
| 2018 | $8,917 |
Contact Agent
Nearby Similar Homes
Nearby Sold Comparables
Contact Agent
Listing Provided By
Century 21 Affiliated






