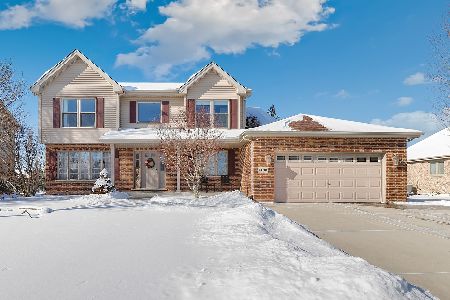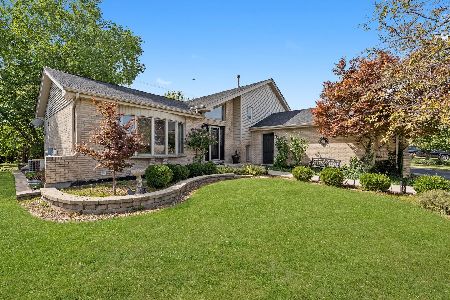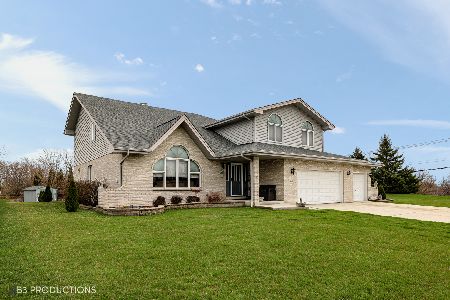15042 Wingate Drive, Homer Glen, Illinois 60491
$330,000
|
Sold
|
|
| Status: | Closed |
| Sqft: | 2,558 |
| Cost/Sqft: | $134 |
| Beds: | 3 |
| Baths: | 3 |
| Year Built: | 2004 |
| Property Taxes: | $7,881 |
| Days On Market: | 3928 |
| Lot Size: | 0,00 |
Description
ABSOLUTELY BEAUTIFUL 2 STORY HOME IN KINGSTON HILLS. HOME IS DECORATED WITH NEUTRAL COLORS AND INCLUDES- VAULTED CEILINGS,SKY-LIGHTS,HUGE KITCHEN W/EATING AREA, FAM.RM WITH GAS/WOOD FIREPLACE,BEAUTIFUL MASTER SUITE WITH WHIRLPPOOL/SEPARATE SHOWER LOFT W/OVERLOOKING TO FAMILY ROOM OFFICE CAN BE USED AS 4TH BEDRM.BACK YARD W/BEAUTIFUL POND VIEW,2-LEV.DECK AND PATIO. WALK-OUT BAS.W/SUMMER KIT.
Property Specifics
| Single Family | |
| — | |
| Traditional | |
| 2004 | |
| Partial | |
| — | |
| No | |
| — |
| Will | |
| Kingston Hills | |
| 98 / Annual | |
| Snow Removal,Lake Rights | |
| Lake Michigan | |
| Public Sewer | |
| 08909941 | |
| 1605123080220000 |
Property History
| DATE: | EVENT: | PRICE: | SOURCE: |
|---|---|---|---|
| 6 Nov, 2015 | Sold | $330,000 | MRED MLS |
| 23 Sep, 2015 | Under contract | $342,900 | MRED MLS |
| — | Last price change | $352,900 | MRED MLS |
| 30 Apr, 2015 | Listed for sale | $352,900 | MRED MLS |
Room Specifics
Total Bedrooms: 3
Bedrooms Above Ground: 3
Bedrooms Below Ground: 0
Dimensions: —
Floor Type: Carpet
Dimensions: —
Floor Type: Carpet
Full Bathrooms: 3
Bathroom Amenities: Whirlpool,Separate Shower
Bathroom in Basement: 0
Rooms: Kitchen,Foyer,Loft,Office,Other Room
Basement Description: Unfinished
Other Specifics
| 2 | |
| Concrete Perimeter | |
| Concrete | |
| Deck, Patio | |
| — | |
| 75X148 | |
| Unfinished | |
| Full | |
| Vaulted/Cathedral Ceilings, Skylight(s), Hardwood Floors, First Floor Laundry | |
| Range, Microwave, Dishwasher, Refrigerator, Washer, Dryer, Disposal, Stainless Steel Appliance(s) | |
| Not in DB | |
| Sidewalks, Street Lights, Street Paved | |
| — | |
| — | |
| — |
Tax History
| Year | Property Taxes |
|---|---|
| 2015 | $7,881 |
Contact Agent
Nearby Similar Homes
Nearby Sold Comparables
Contact Agent
Listing Provided By
RE/MAX 10 in the Park






