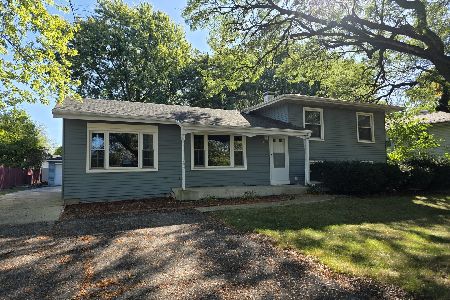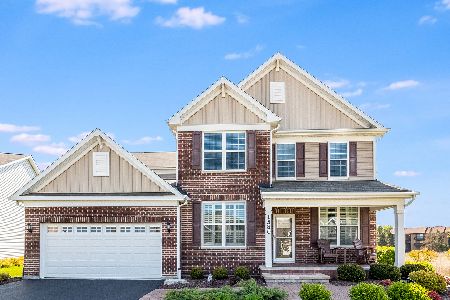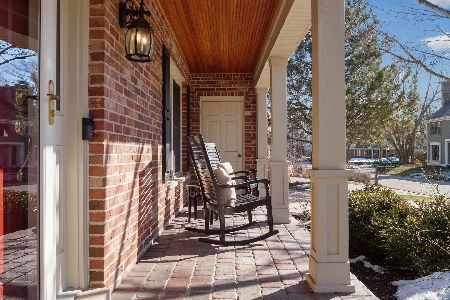1503 Alderleaf Court, Naperville, Illinois 60563
$625,000
|
Sold
|
|
| Status: | Closed |
| Sqft: | 3,507 |
| Cost/Sqft: | $182 |
| Beds: | 4 |
| Baths: | 3 |
| Year Built: | 2016 |
| Property Taxes: | $13,254 |
| Days On Market: | 1914 |
| Lot Size: | 0,27 |
Description
Opportunity to own one of the most spectacular, EAST facing homes, in the Atwater subdivision. Located in convenient north Naperville, this home is stunning! The expanded Westchester model includes a Sunroom addition and boasts almost 3,500 SF. with over $165,000 of added upgrades. In addition, it is located on one of the largest premium cul-de-sac lots in Atwater. The upgraded exterior includes an expanded 3 car garage with an Epoxy floor finish. Beautiful hardwood flooring flows throughout the entire main floor. The home features 9' ceilings and an open floor plan. Private home Office is located on the 1st floor with a French door entry. A 2nd Study area is found just off the Kitchen and is perfect for homework, home schooling, or a 2nd office space. Impressive Chef's Kitchen features a large center island with bar seating. Kitchen Countertops are high-end granite stone accented with tile backsplash. SS upgraded appliances include a BI Cooktop, 2 built-in wall Ovens, and professional hood fan vented to the outside. Wait until to see the fabulous walk-in pantry, customized by Closets by Design. Enormous 1st floor mudroom with built-ins and storage. Grand Master Suite includes tray ceiling and upgraded Luxury Master Bath. The Bath includes a separate walk-in shower, soaking tub. The His and Hers vanities are accented with granite countertops. Upgraded porcelain tile on bath floor and shower walls. Huge Walk-in Master closet was customized by Closets by Design with too many custom features to list. Bedrooms 2, 3, and 4 all have walk-in closets with organizers and customized by Closets by Design. Bonus Loft area on 2nd floor serves as a 2nd family room/gathering room. 2nd floor laundry includes newer washer and dryer. Unfinished full basement is plumbed for a bath. This home sets itself apart from the rest!
Property Specifics
| Single Family | |
| — | |
| Traditional | |
| 2016 | |
| Full | |
| WESTCHESTER EXPANDED | |
| No | |
| 0.27 |
| Du Page | |
| Atwater | |
| 500 / Annual | |
| Clubhouse,Pool,Other | |
| Lake Michigan | |
| Public Sewer | |
| 10913401 | |
| 0709105018 |
Nearby Schools
| NAME: | DISTRICT: | DISTANCE: | |
|---|---|---|---|
|
Grade School
Steck Elementary School |
204 | — | |
|
Middle School
Granger Middle School |
204 | Not in DB | |
|
High School
Metea Valley High School |
204 | Not in DB | |
Property History
| DATE: | EVENT: | PRICE: | SOURCE: |
|---|---|---|---|
| 11 Dec, 2020 | Sold | $625,000 | MRED MLS |
| 26 Oct, 2020 | Under contract | $639,500 | MRED MLS |
| 21 Oct, 2020 | Listed for sale | $639,500 | MRED MLS |
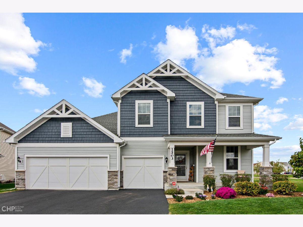
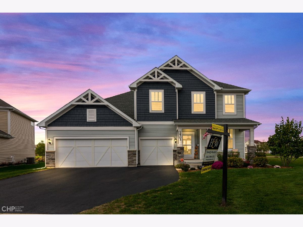
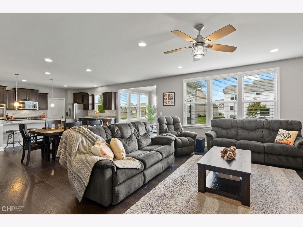
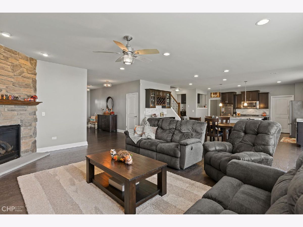
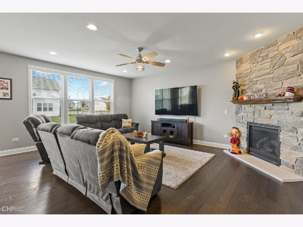
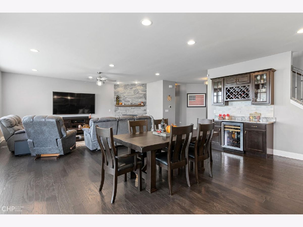
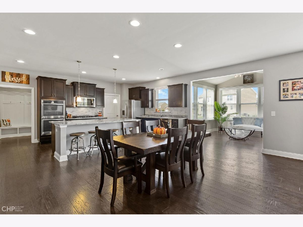
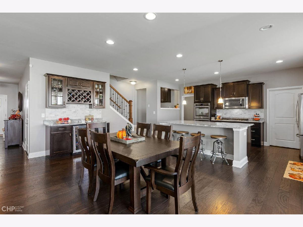
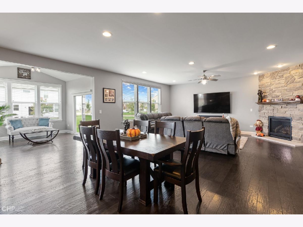
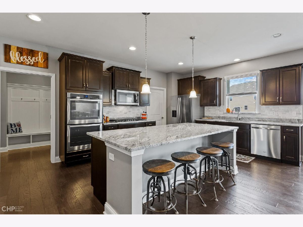
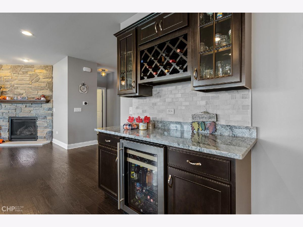
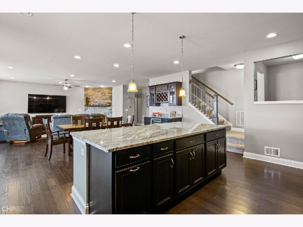
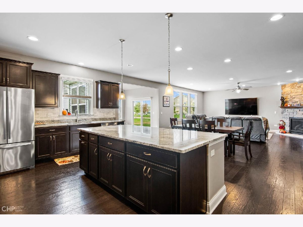
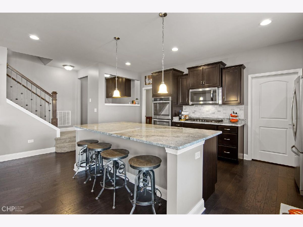
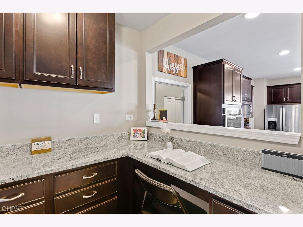
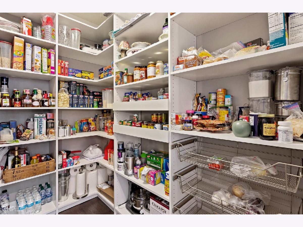
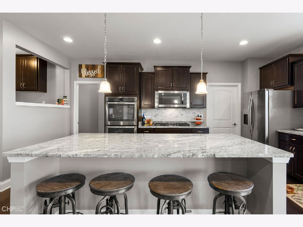
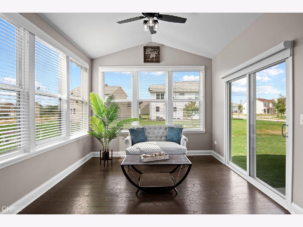
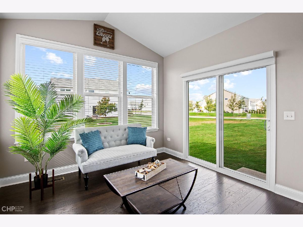
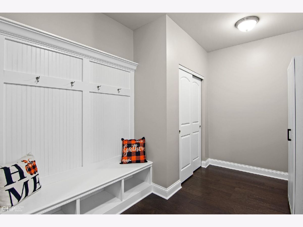
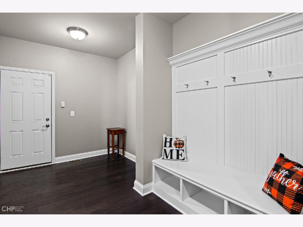
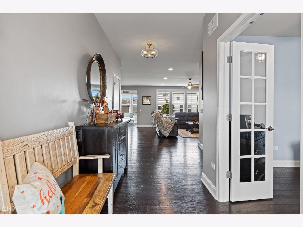
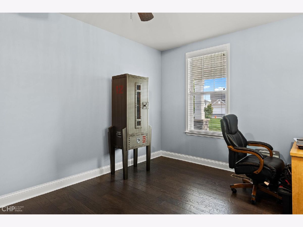
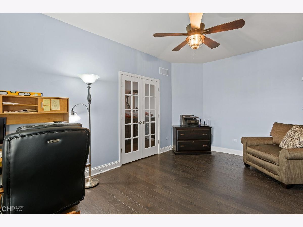
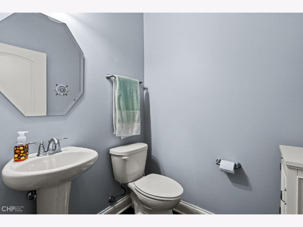

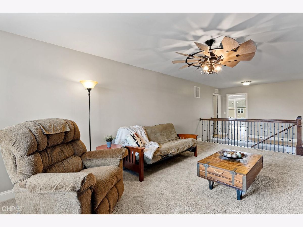
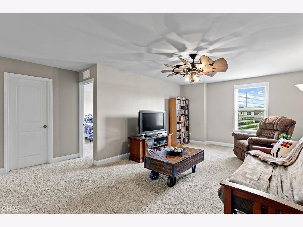
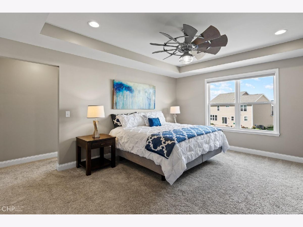
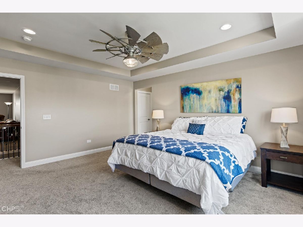
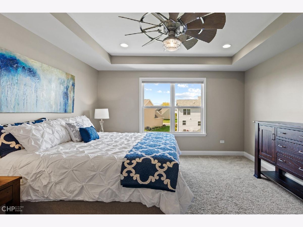
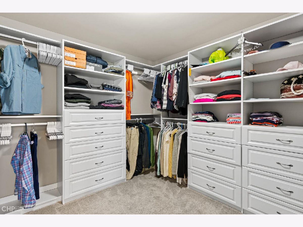
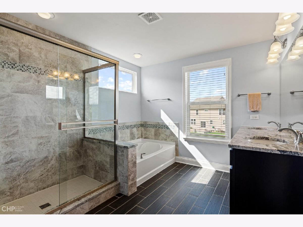
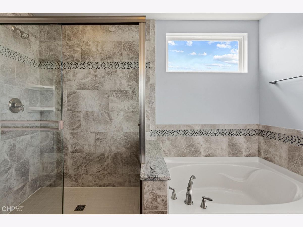
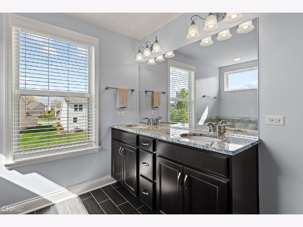
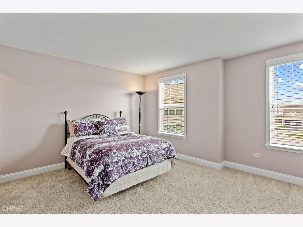
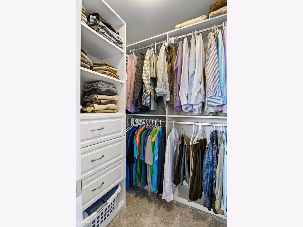
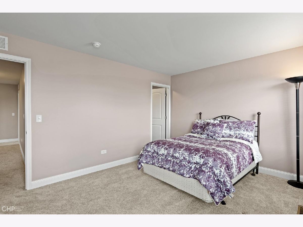
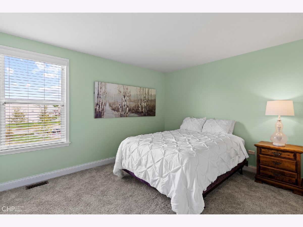
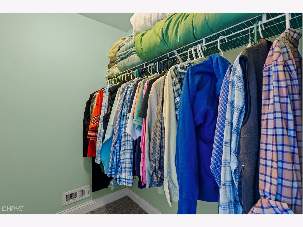
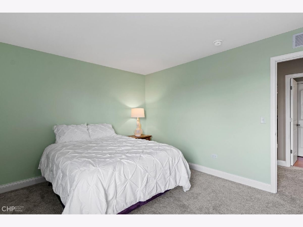
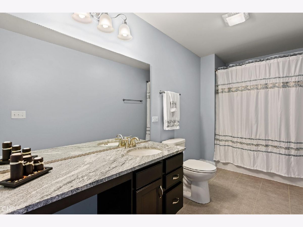
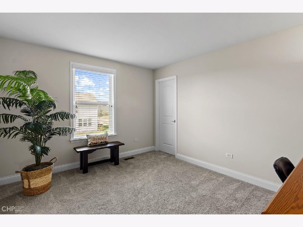
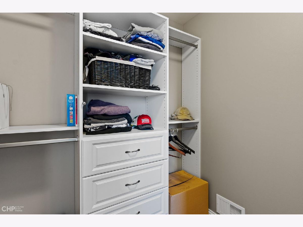
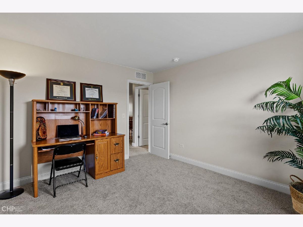
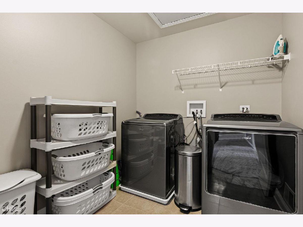
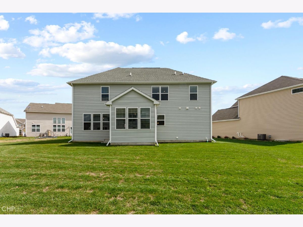
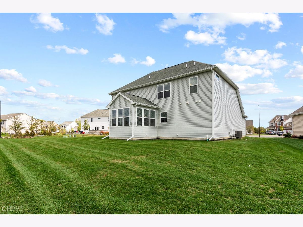
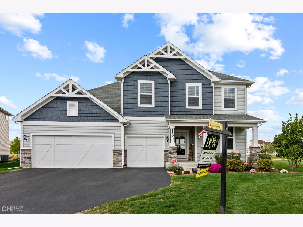
Room Specifics
Total Bedrooms: 4
Bedrooms Above Ground: 4
Bedrooms Below Ground: 0
Dimensions: —
Floor Type: Carpet
Dimensions: —
Floor Type: Carpet
Dimensions: —
Floor Type: Carpet
Full Bathrooms: 3
Bathroom Amenities: Separate Shower,Double Sink,Soaking Tub
Bathroom in Basement: 0
Rooms: Office,Heated Sun Room,Mud Room,Pantry,Walk In Closet,Study,Loft
Basement Description: Unfinished,Bathroom Rough-In,Egress Window,9 ft + pour,Concrete (Basement)
Other Specifics
| 3 | |
| Concrete Perimeter | |
| Asphalt | |
| Porch | |
| Cul-De-Sac | |
| 85 X 135 X 158 X120 | |
| Full | |
| Full | |
| Vaulted/Cathedral Ceilings, Bar-Dry, Hardwood Floors, Second Floor Laundry, Built-in Features, Walk-In Closet(s), Ceiling - 9 Foot, Center Hall Plan, Ceilings - 9 Foot, Coffered Ceiling(s), Open Floorplan, Special Millwork, Drapes/Blinds, Granite Counters | |
| Double Oven, Microwave, Dishwasher, Refrigerator, Washer, Dryer, Disposal, Stainless Steel Appliance(s), Wine Refrigerator, Cooktop, Built-In Oven, Range Hood, ENERGY STAR Qualified Appliances, Gas Cooktop | |
| Not in DB | |
| Park, Sidewalks, Street Lights | |
| — | |
| — | |
| Gas Log, Gas Starter |
Tax History
| Year | Property Taxes |
|---|---|
| 2020 | $13,254 |
Contact Agent
Nearby Similar Homes
Nearby Sold Comparables
Contact Agent
Listing Provided By
Baird & Warner

