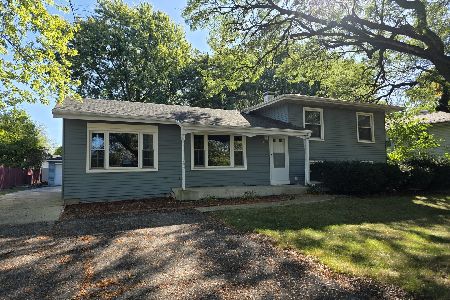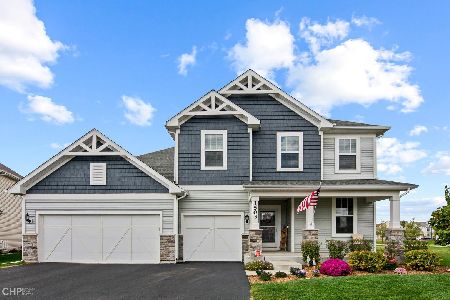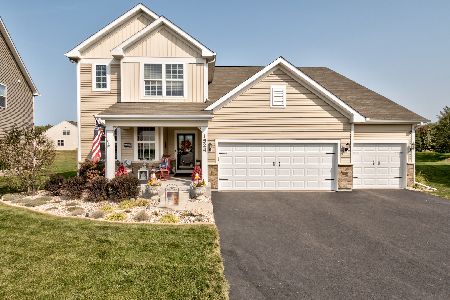1S781 Country Club Lane, Wheaton, Illinois 60189
$735,000
|
Sold
|
|
| Status: | Closed |
| Sqft: | 3,532 |
| Cost/Sqft: | $209 |
| Beds: | 4 |
| Baths: | 5 |
| Year Built: | 1976 |
| Property Taxes: | $12,235 |
| Days On Market: | 1759 |
| Lot Size: | 0,29 |
Description
A charming pond with walking path sets the stage as you enter the private enclave of Pheasant Hollow. In the shadows of the renowned Chicago Golf Club, it is the perfect escape from life's hectic pace. Current owners expanded and completely renovated this beautiful and custom-built home to inspire family gatherings and relaxed entertaining. First floor features hardwood floors, a professional "Chef's grade" designer kitchen that opens to spacious eating area and family room with cozy fireplace. Mudroom and private office round out the main level. Upstairs features an expansive master suite that includes two large walk-in closets and a spa-bath designed to pamper. Three additional spacious bedrooms, two fully updated baths, and multifaceted second floor laundry/craft/study room. Finished lower level is a great retreat for kids of all ages with custom wine cellar (600+ bottles), wine tasting area, greatroom and full bath. With Chicago Golf's 8th fairway as your neighbor, the back yard and brick paver patio take relaxation to a new level and sunrises are a thing to behold! Too many updates to mention. Close to all that makes Wheaton a great place to call home, and includes access to all Wheaton Park District amenities...
Property Specifics
| Single Family | |
| — | |
| Traditional | |
| 1976 | |
| Partial | |
| CUSTOM | |
| No | |
| 0.29 |
| Du Page | |
| Pheasant Hollow | |
| 1500 / Annual | |
| Insurance,Lake Rights,Other | |
| Lake Michigan | |
| Public Sewer | |
| 11032885 | |
| 0520315037 |
Nearby Schools
| NAME: | DISTRICT: | DISTANCE: | |
|---|---|---|---|
|
Grade School
Wiesbrook Elementary School |
200 | — | |
|
Middle School
Hubble Middle School |
200 | Not in DB | |
|
High School
Wheaton Warrenville South H S |
200 | Not in DB | |
Property History
| DATE: | EVENT: | PRICE: | SOURCE: |
|---|---|---|---|
| 10 Jun, 2021 | Sold | $735,000 | MRED MLS |
| 16 Apr, 2021 | Under contract | $739,000 | MRED MLS |
| 25 Mar, 2021 | Listed for sale | $739,000 | MRED MLS |
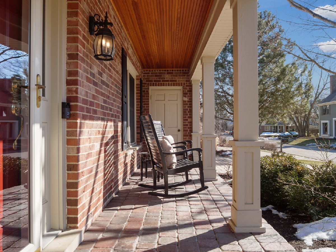
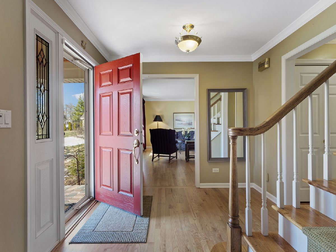
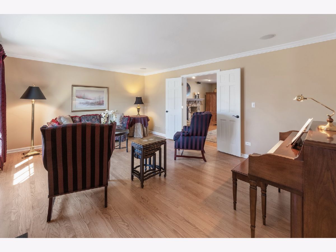
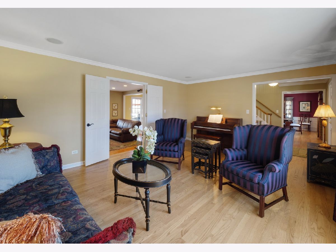
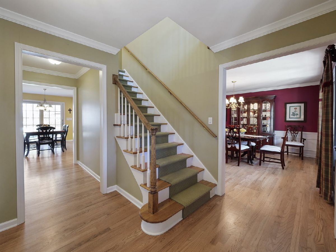
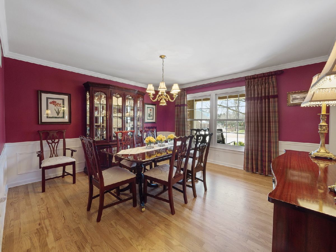
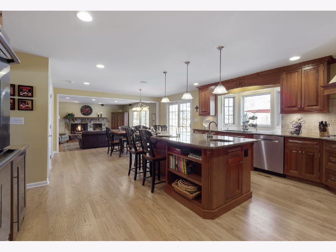
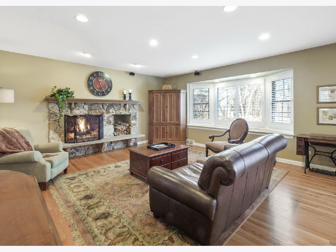
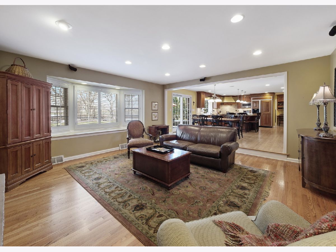
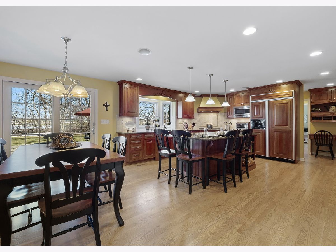
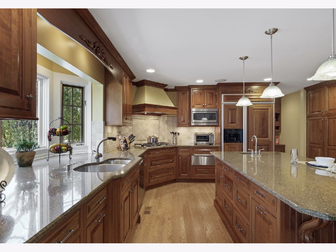
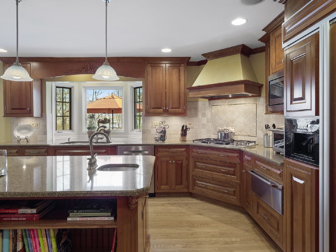
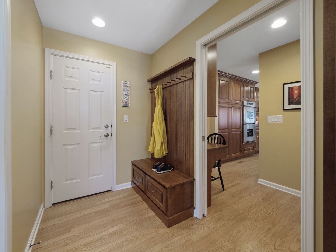
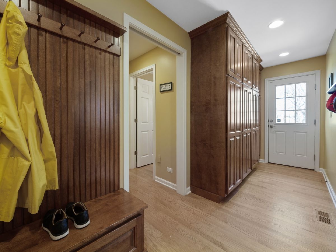
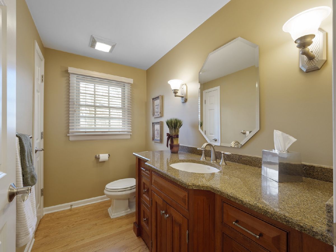
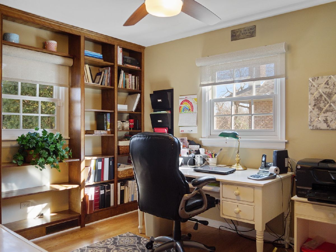
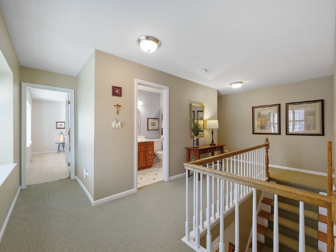
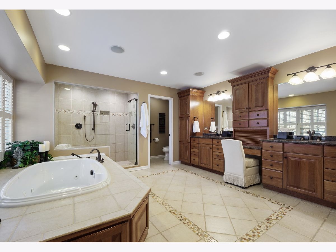
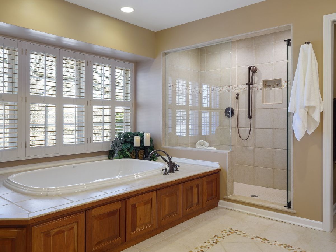
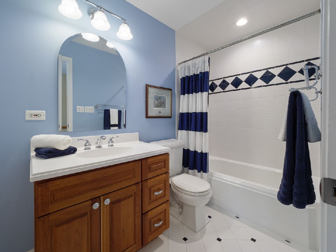
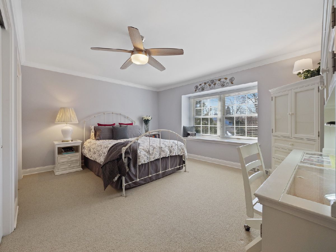
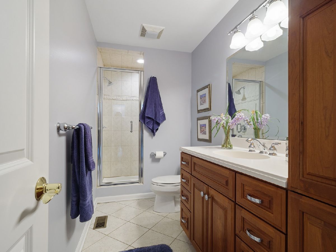
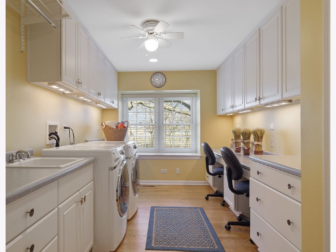
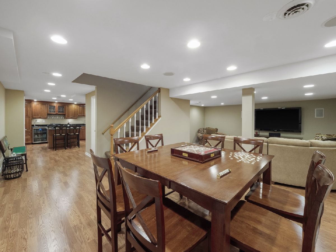
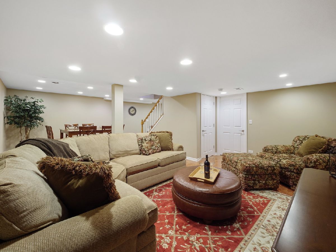
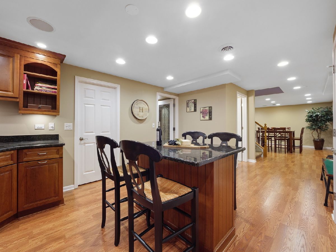
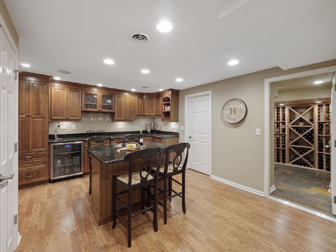
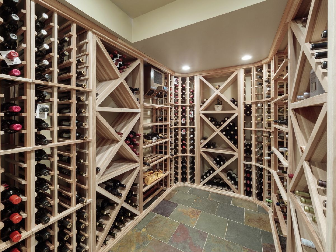
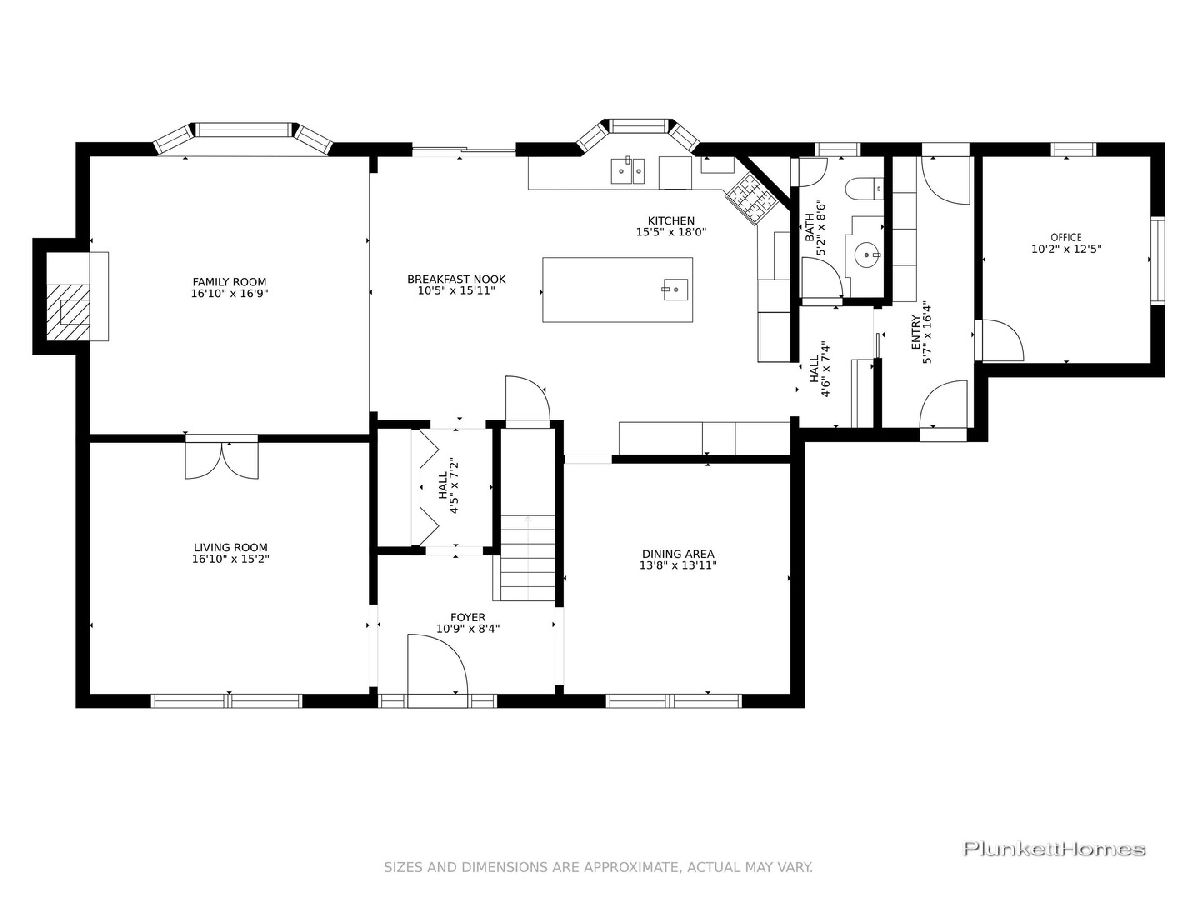
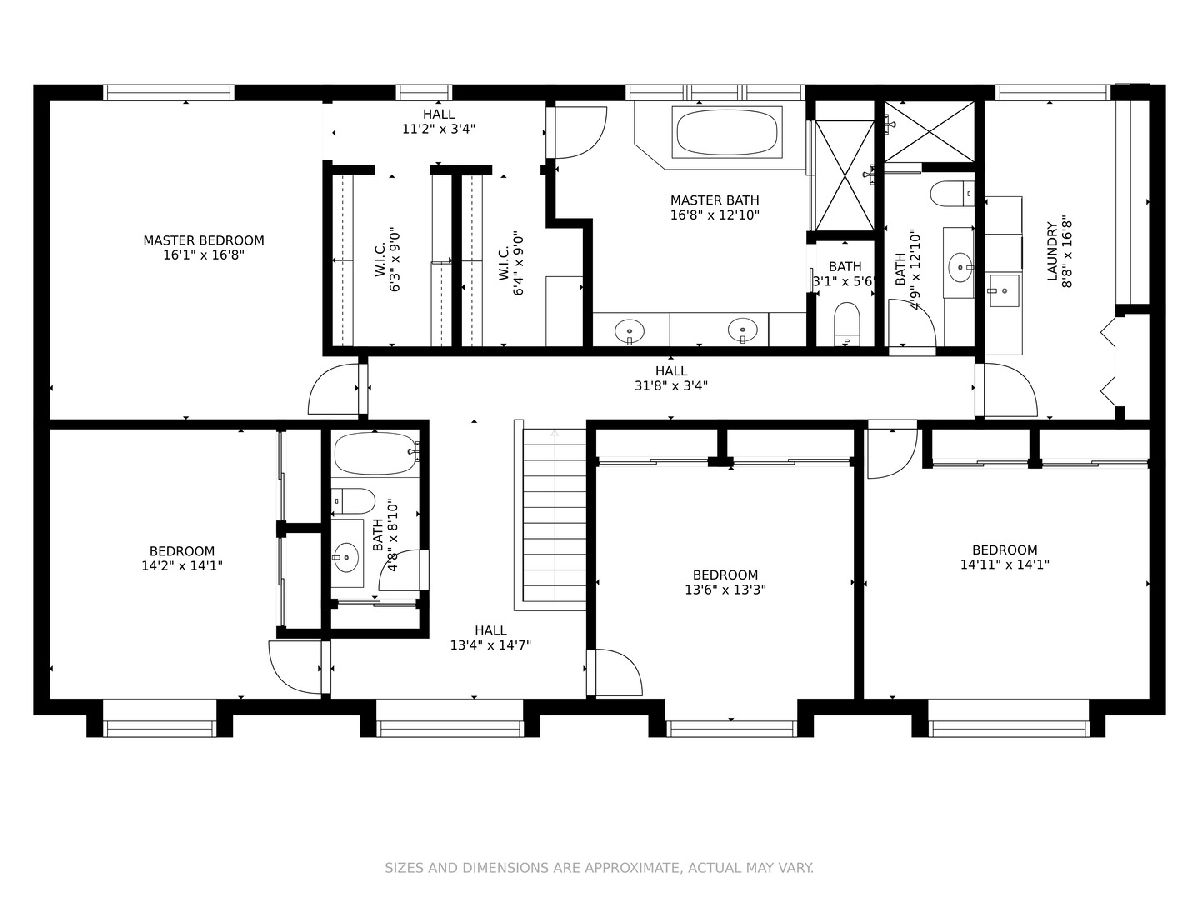
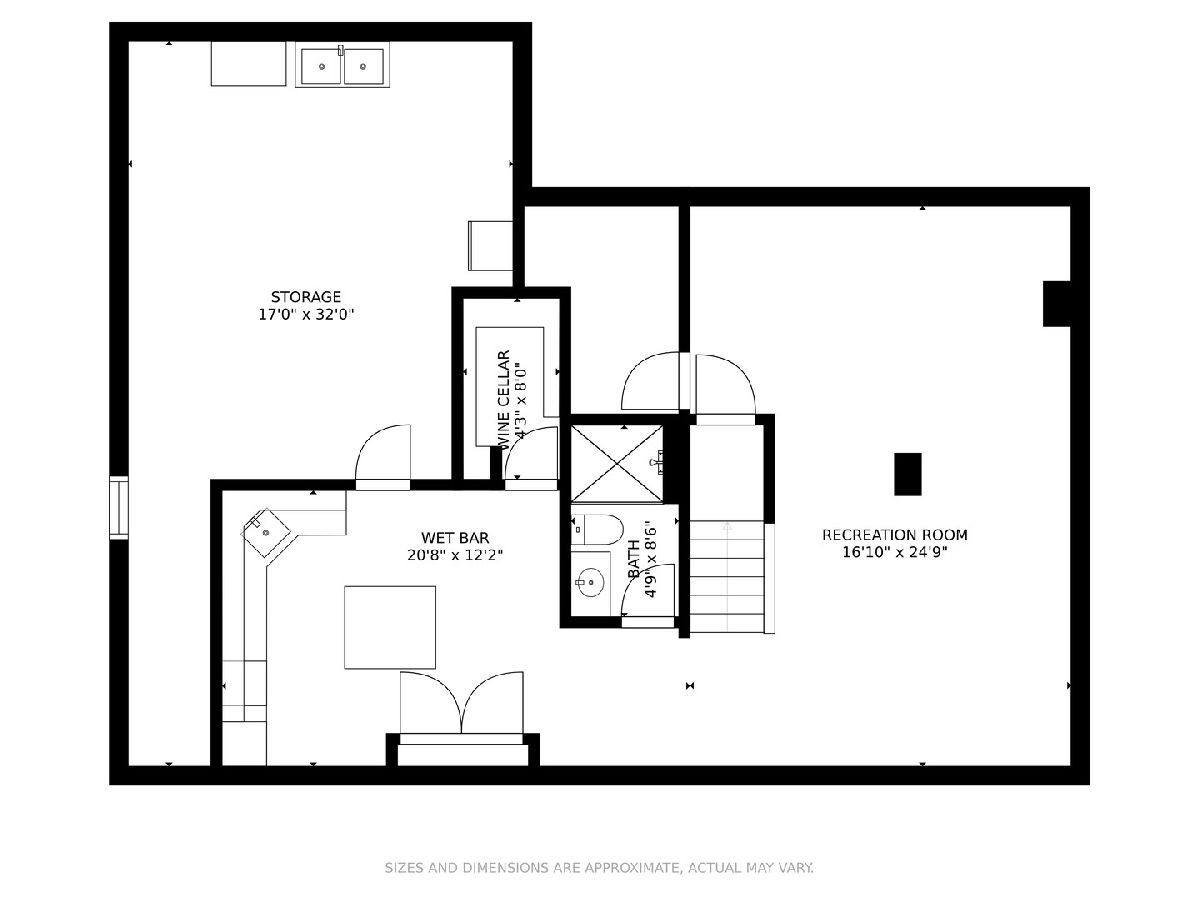
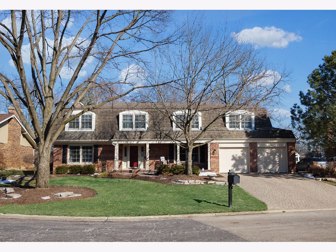
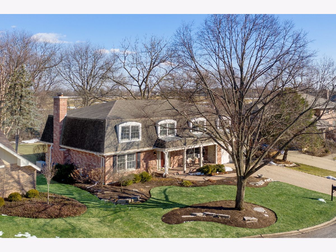
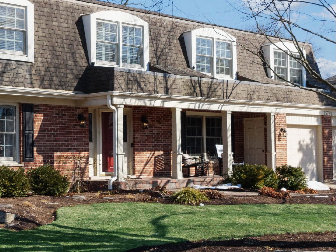
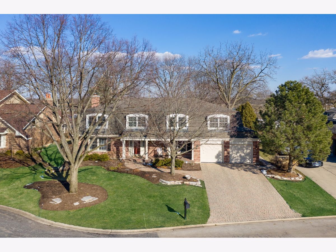
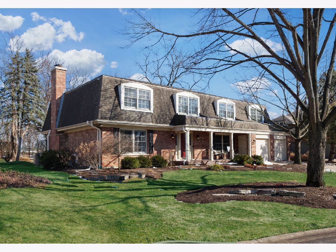
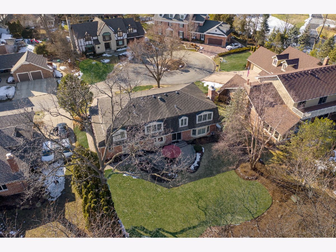
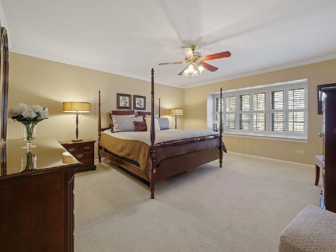
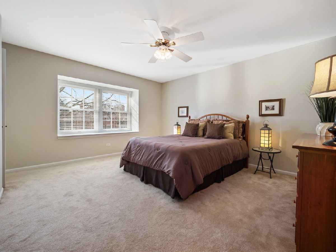
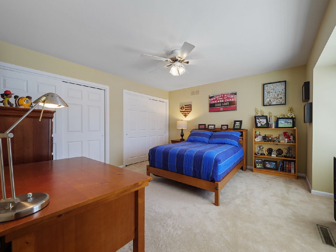
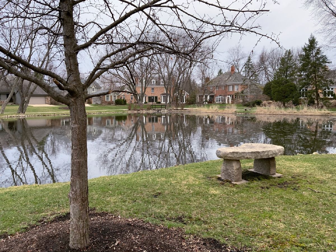
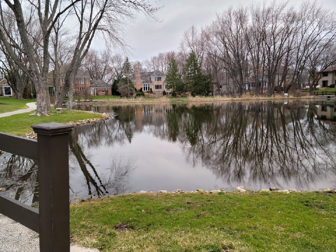
Room Specifics
Total Bedrooms: 4
Bedrooms Above Ground: 4
Bedrooms Below Ground: 0
Dimensions: —
Floor Type: Carpet
Dimensions: —
Floor Type: Carpet
Dimensions: —
Floor Type: Carpet
Full Bathrooms: 5
Bathroom Amenities: Whirlpool,Separate Shower,Double Sink,Double Shower
Bathroom in Basement: 1
Rooms: Eating Area,Office,Recreation Room,Foyer,Mud Room,Storage,Other Room
Basement Description: Partially Finished,Crawl,Rec/Family Area
Other Specifics
| 2.5 | |
| Concrete Perimeter | |
| Brick | |
| Porch, Brick Paver Patio, Storms/Screens | |
| Cul-De-Sac,Golf Course Lot | |
| 90 X 136 | |
| Pull Down Stair,Unfinished | |
| Full | |
| Bar-Wet, Hardwood Floors, Heated Floors, Second Floor Laundry, Walk-In Closet(s), Bookcases, Open Floorplan | |
| Double Oven, Microwave, Dishwasher, High End Refrigerator, Bar Fridge, Washer, Dryer, Disposal, Stainless Steel Appliance(s), Wine Refrigerator, Cooktop, Built-In Oven, Range Hood, Gas Cooktop | |
| Not in DB | |
| Lake, Curbs, Street Paved | |
| — | |
| — | |
| Wood Burning, Gas Log, Gas Starter |
Tax History
| Year | Property Taxes |
|---|---|
| 2021 | $12,235 |
Contact Agent
Nearby Similar Homes
Nearby Sold Comparables
Contact Agent
Listing Provided By
@properties

