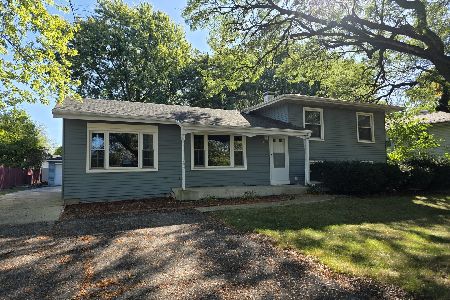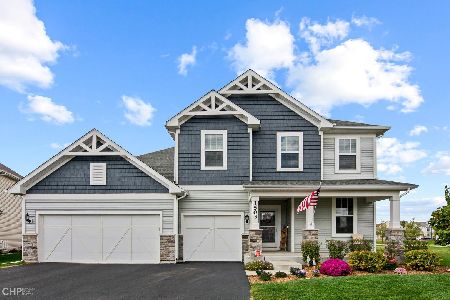1580 Bayou Path Drive, Naperville, Illinois 60563
$592,000
|
Sold
|
|
| Status: | Closed |
| Sqft: | 3,126 |
| Cost/Sqft: | $197 |
| Beds: | 4 |
| Baths: | 3 |
| Year Built: | 2017 |
| Property Taxes: | $12,314 |
| Days On Market: | 2075 |
| Lot Size: | 0,27 |
Description
Welcome home! Upgraded and loaded Riverton Model located on an oversized, corner private home site. Expansive first floor with hardwood flooring, custom crown molding and woodwork, gourmet kitchen with stainless steel appliances and large center island. First floor additional features include 9 ft ceilings, recessed lighting, dining room, office, planning center and great room with fireplace. 2nd Story features include 4 large bedrooms with custom closet organizers, huge loft and ample storage. Master suite retreat with incredible walk in closet, built ins, custom bathroom with soaking tub and large tile shower. Deep pour 9 foot basement with rough in bath. 3 car tandem garage with plenty of storage. Beautiful Exterior with brick front and back porch. Short distance to the Route 59 Metra Station. Parks, Ponds and 3.8 miles of walking path in the community. District 204 Naperville Schools. Immaculate home with nothing left to do but move in!
Property Specifics
| Single Family | |
| — | |
| — | |
| 2017 | |
| Full | |
| RIVERTON | |
| No | |
| 0.27 |
| Du Page | |
| Atwater | |
| 75 / Monthly | |
| Insurance | |
| Lake Michigan | |
| Public Sewer | |
| 10715280 | |
| 0709105014 |
Nearby Schools
| NAME: | DISTRICT: | DISTANCE: | |
|---|---|---|---|
|
Grade School
Steck Elementary School |
204 | — | |
|
Middle School
Granger Middle School |
204 | Not in DB | |
|
High School
Metea Valley High School |
204 | Not in DB | |
Property History
| DATE: | EVENT: | PRICE: | SOURCE: |
|---|---|---|---|
| 15 Sep, 2020 | Sold | $592,000 | MRED MLS |
| 12 Aug, 2020 | Under contract | $615,000 | MRED MLS |
| — | Last price change | $625,000 | MRED MLS |
| 14 May, 2020 | Listed for sale | $625,000 | MRED MLS |
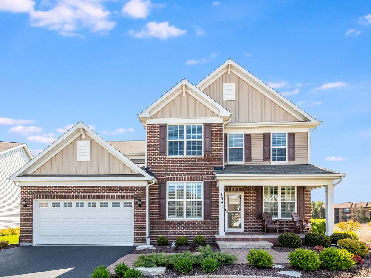
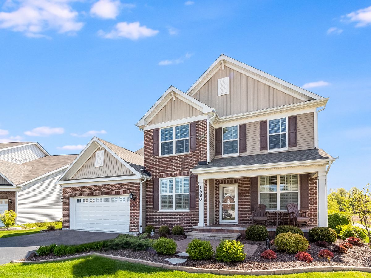
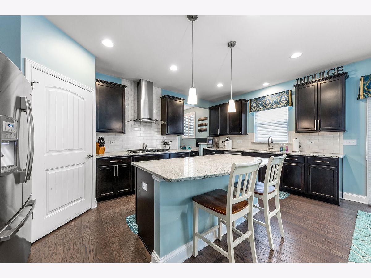
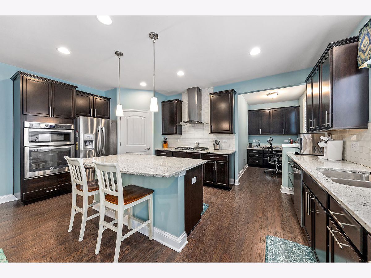
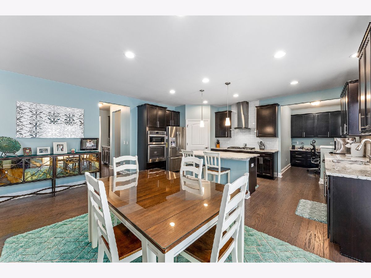
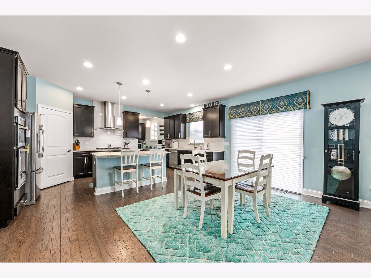
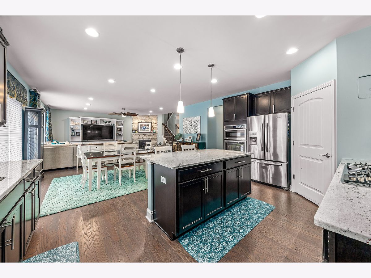
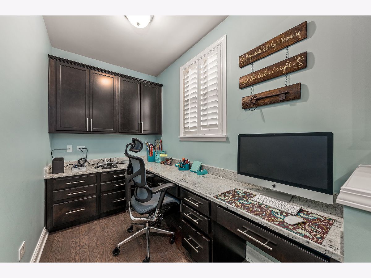
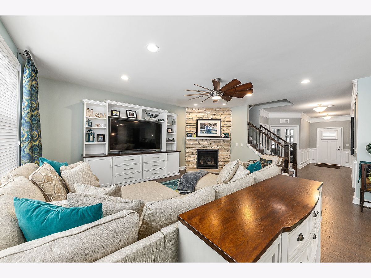
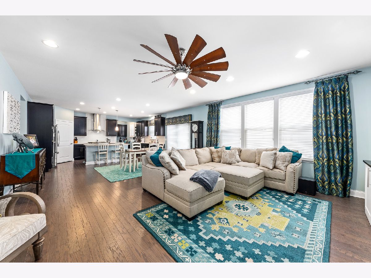
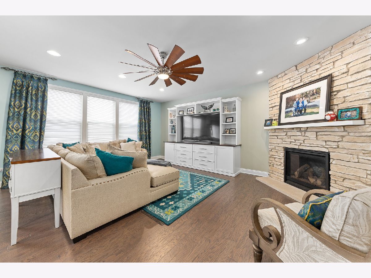
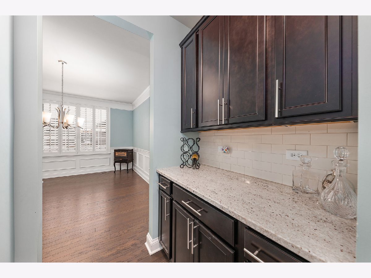
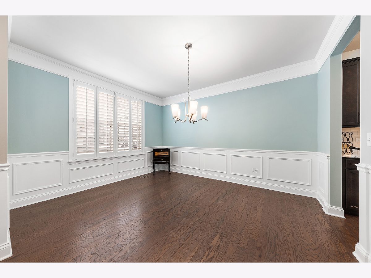
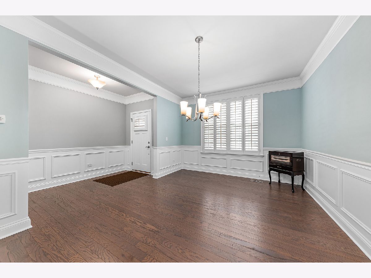
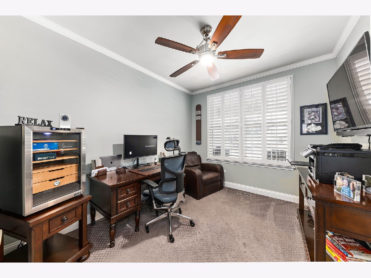
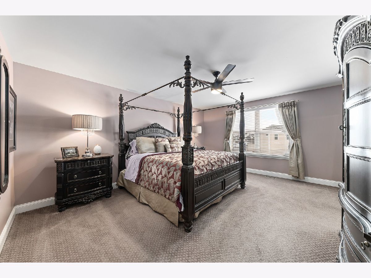
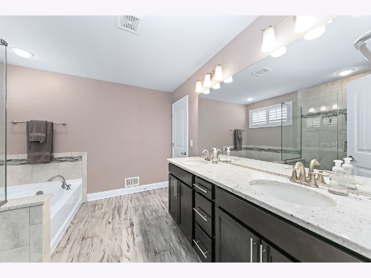
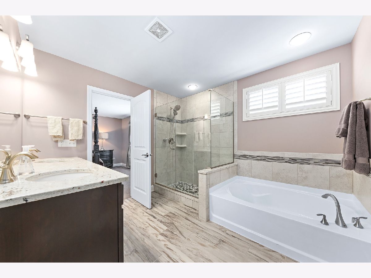
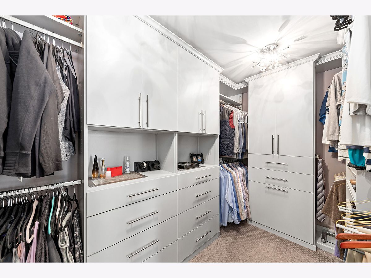
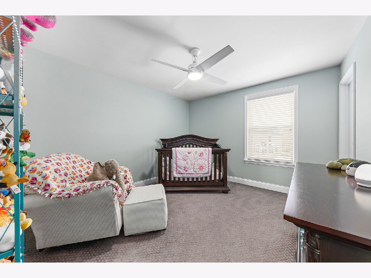
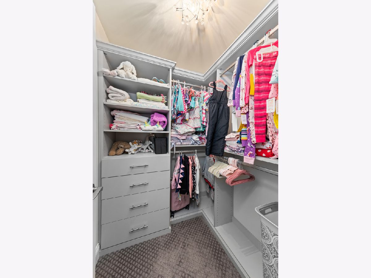
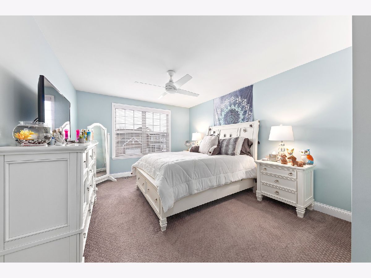
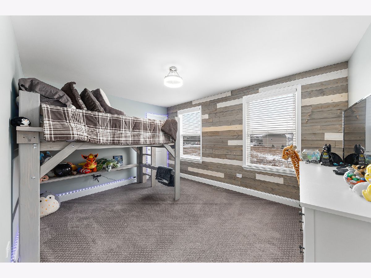
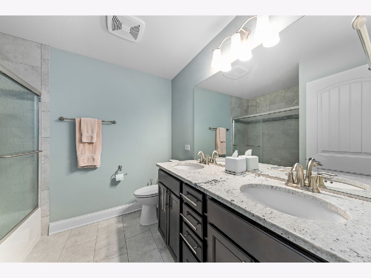
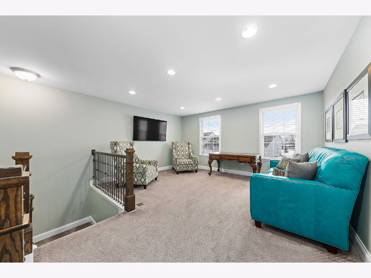
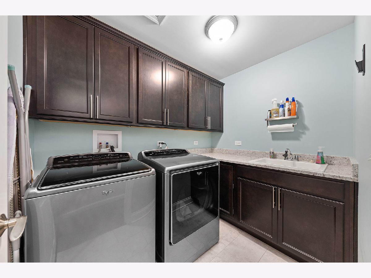
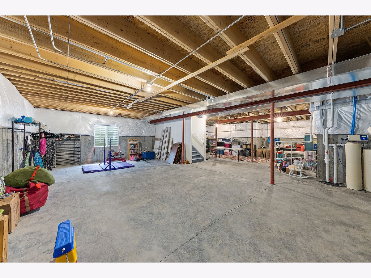
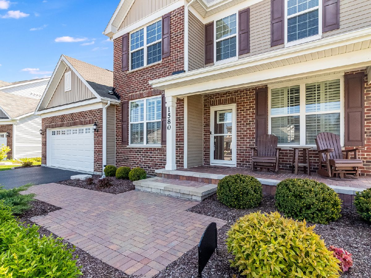
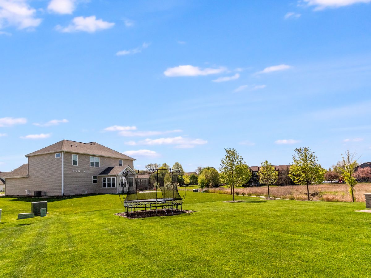
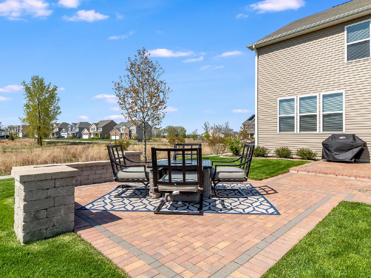
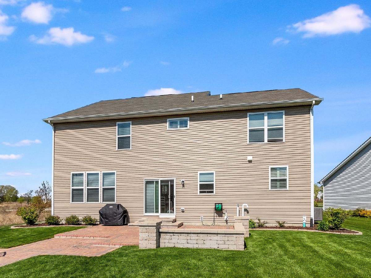
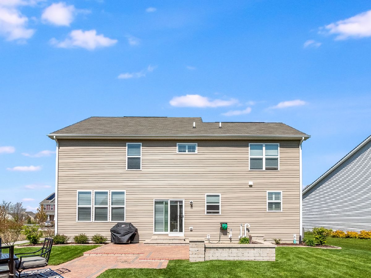
Room Specifics
Total Bedrooms: 4
Bedrooms Above Ground: 4
Bedrooms Below Ground: 0
Dimensions: —
Floor Type: Carpet
Dimensions: —
Floor Type: Carpet
Dimensions: —
Floor Type: Carpet
Full Bathrooms: 3
Bathroom Amenities: Double Sink
Bathroom in Basement: 0
Rooms: Loft,Other Room,Den
Basement Description: Unfinished
Other Specifics
| 3 | |
| Concrete Perimeter | |
| Asphalt | |
| Porch | |
| Nature Preserve Adjacent | |
| 56X143X174X95 | |
| Unfinished | |
| Full | |
| Hardwood Floors, Second Floor Laundry | |
| Range, Microwave, Dishwasher, Refrigerator, Washer, Dryer, Disposal | |
| Not in DB | |
| Park, Curbs, Sidewalks, Street Lights, Street Paved | |
| — | |
| — | |
| Heatilator |
Tax History
| Year | Property Taxes |
|---|---|
| 2020 | $12,314 |
Contact Agent
Nearby Similar Homes
Nearby Sold Comparables
Contact Agent
Listing Provided By
john greene, Realtor

