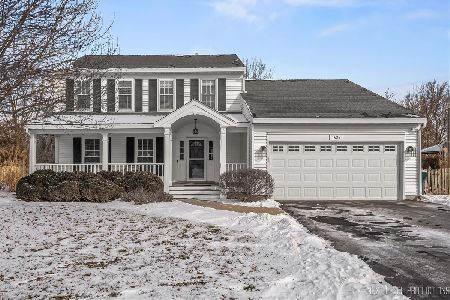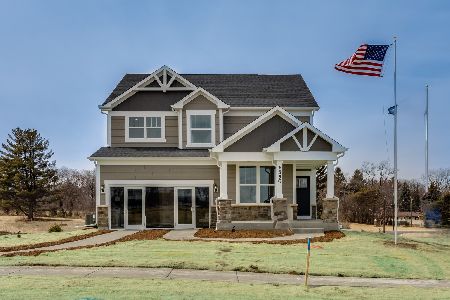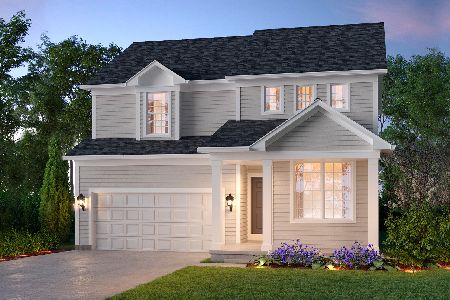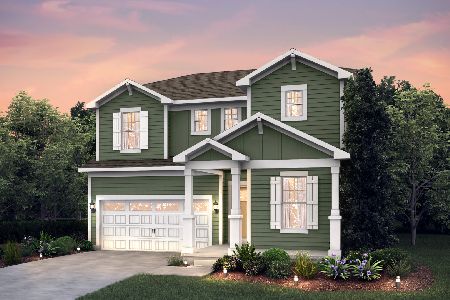1503 Hadley Drive, Batavia, Illinois 60510
$425,000
|
Sold
|
|
| Status: | Closed |
| Sqft: | 3,903 |
| Cost/Sqft: | $102 |
| Beds: | 4 |
| Baths: | 4 |
| Year Built: | 1996 |
| Property Taxes: | $8,643 |
| Days On Market: | 1754 |
| Lot Size: | 0,28 |
Description
Charming, updated Batavia home with a backyard paradise! Walking into this home you will find clean lines, crisp colors, and elegance. You are welcomed by a warm living room, with plush carpeting, and large windows that flow into the dining with beautiful rich gold and navy finishes, wainscotting, and is perfect for entertaining! The kitchen of this home boasts clean white cabinets, granite countertops, newer stainless steel appliances, and a large eating area with access to the gorgeous backyard. An open floor plan concept from the kitchen to the family room. The extensive family room offers large bright windows, plush carpeting, crown molding, and a beautiful accent wall! On the second level, you will find a spacious master suite, 3 additional bedrooms, and a shared full bath. The master suite offers plush carpeting, a walk-in closet, and a spa-like master bath. The updated spare full bath features an updated gold accent vanity and mirror! The lower level in this home is perfect for entertaining on game day! You are welcomed by a great at-home gym space, that flows into the large lower level family room that offers a full bath! A backyard oasis completes this charming home with a large salt-water pool, spacious patio space, built-in gas grill line, and much more! This home is perfect for those who entertain! Along with the many amazing features of this home, the surrounding areas are splendid as well, with access to a large pond located behind the home. Location is EVERYTHING for this property, with being in close vicinity to great schools, and shopping! This home offers a brand new high-efficiency HVAC with a virus filter replaced in late 2020. A newer wood fence put in with the pool, approximately 4 years ago.
Property Specifics
| Single Family | |
| — | |
| — | |
| 1996 | |
| Full | |
| — | |
| No | |
| 0.28 |
| Kane | |
| Sierra Mills | |
| 200 / Annual | |
| Other | |
| Public | |
| Public Sewer | |
| 11055895 | |
| 1221126016 |
Nearby Schools
| NAME: | DISTRICT: | DISTANCE: | |
|---|---|---|---|
|
Grade School
H C Storm Elementary School |
101 | — | |
|
High School
Batavia Sr High School |
101 | Not in DB | |
Property History
| DATE: | EVENT: | PRICE: | SOURCE: |
|---|---|---|---|
| 3 May, 2013 | Sold | $250,000 | MRED MLS |
| 11 Apr, 2013 | Under contract | $264,900 | MRED MLS |
| — | Last price change | $274,900 | MRED MLS |
| 28 Feb, 2013 | Listed for sale | $274,900 | MRED MLS |
| 4 Jun, 2021 | Sold | $425,000 | MRED MLS |
| 18 Apr, 2021 | Under contract | $399,900 | MRED MLS |
| 16 Apr, 2021 | Listed for sale | $399,900 | MRED MLS |
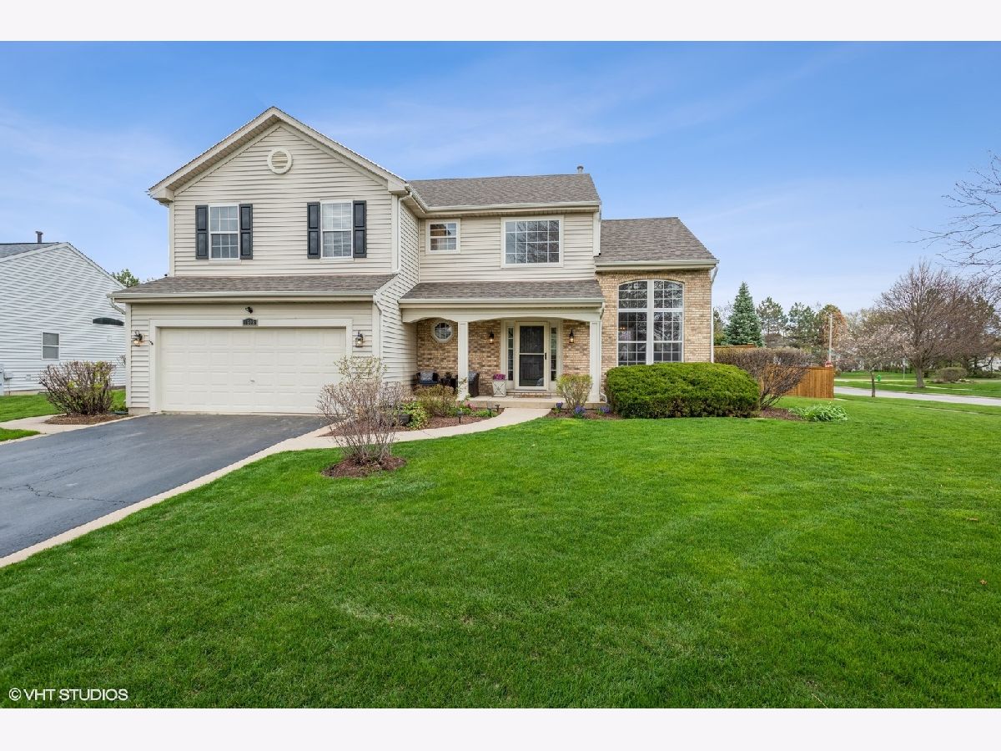
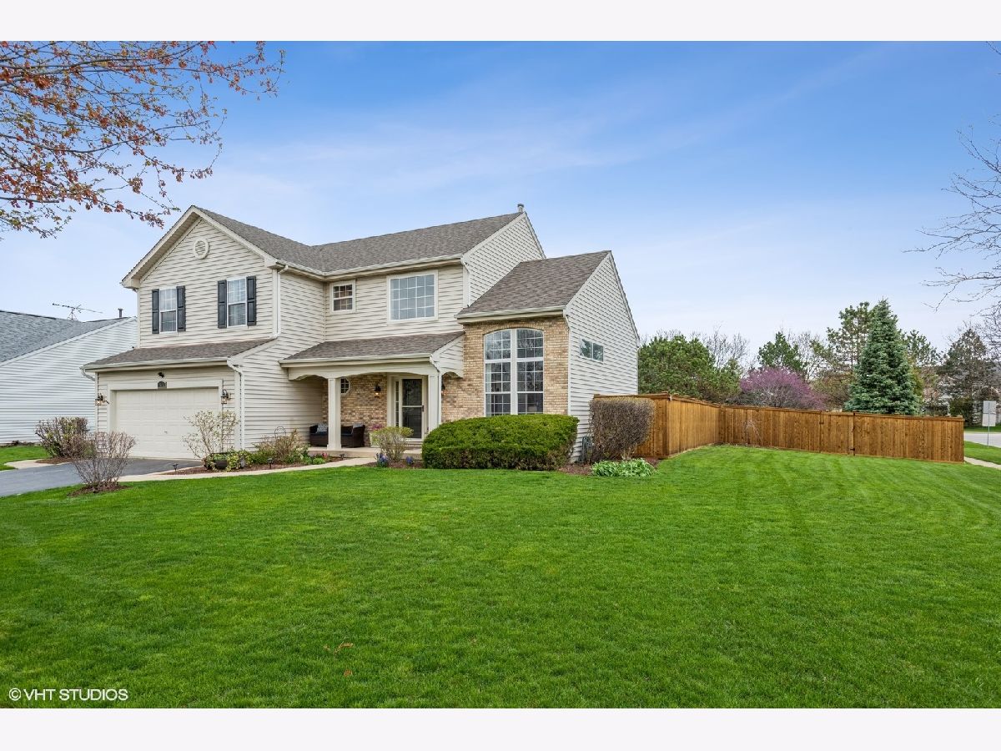
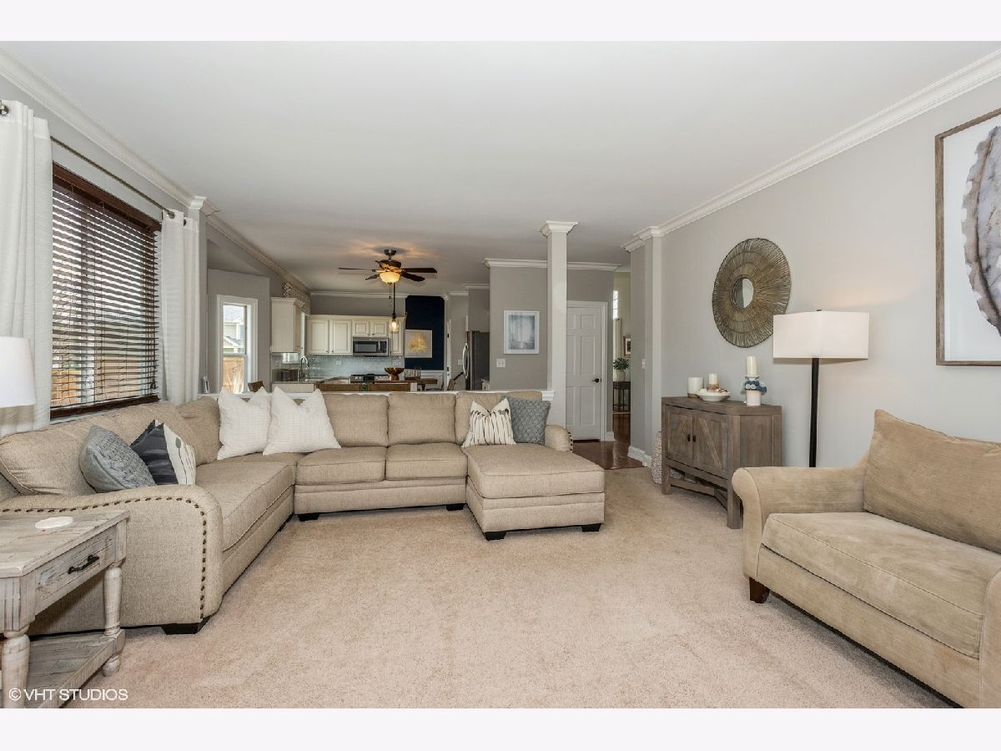
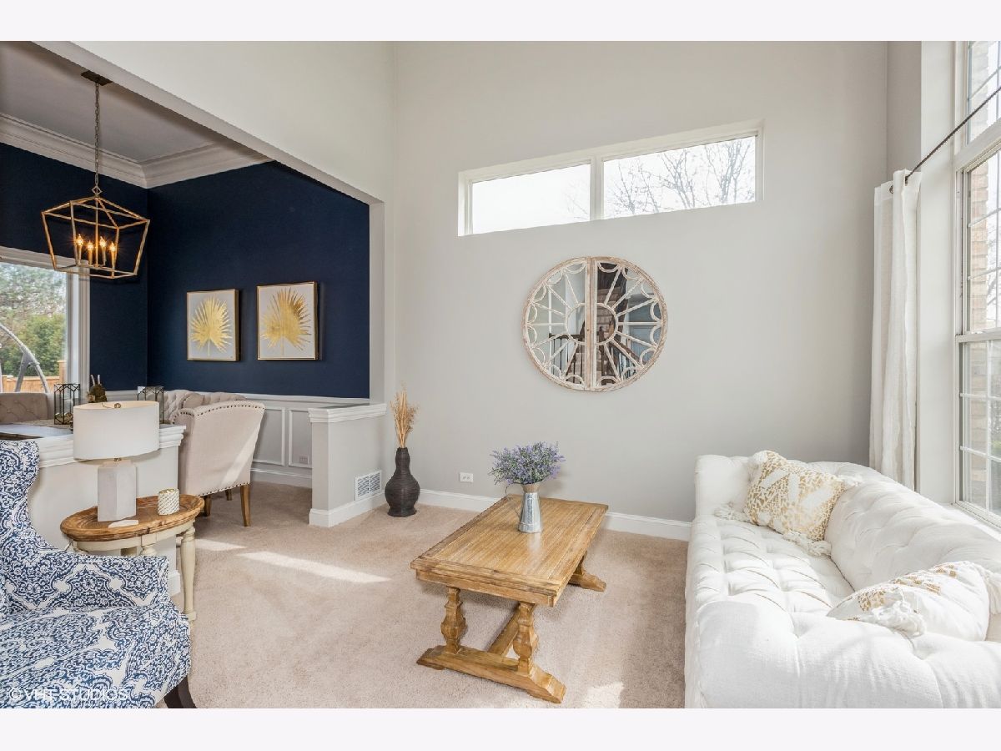








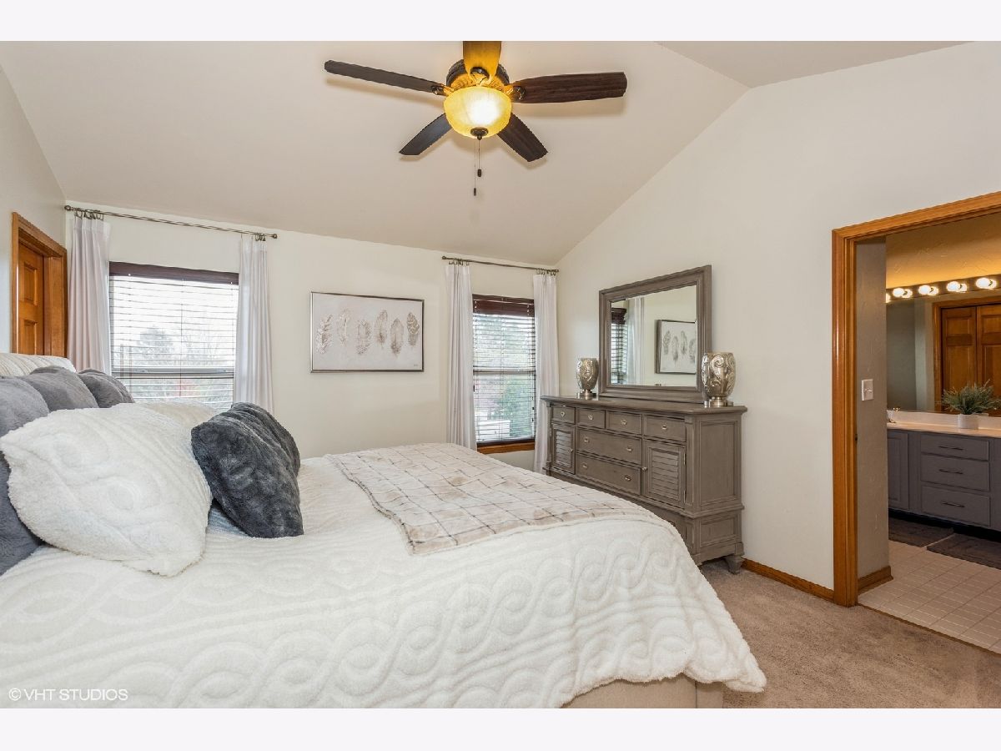










Room Specifics
Total Bedrooms: 4
Bedrooms Above Ground: 4
Bedrooms Below Ground: 0
Dimensions: —
Floor Type: Carpet
Dimensions: —
Floor Type: Carpet
Dimensions: —
Floor Type: Carpet
Full Bathrooms: 4
Bathroom Amenities: —
Bathroom in Basement: 0
Rooms: Bonus Room,Family Room
Basement Description: Finished
Other Specifics
| 2 | |
| — | |
| — | |
| — | |
| — | |
| 107 X 121 | |
| — | |
| Full | |
| — | |
| Range, Microwave, Dishwasher, Refrigerator, Freezer, Washer, Dryer, Disposal, Stainless Steel Appliance(s) | |
| Not in DB | |
| — | |
| — | |
| — | |
| — |
Tax History
| Year | Property Taxes |
|---|---|
| 2013 | $9,003 |
| 2021 | $8,643 |
Contact Agent
Nearby Similar Homes
Nearby Sold Comparables
Contact Agent
Listing Provided By
Coldwell Banker Residential Br

