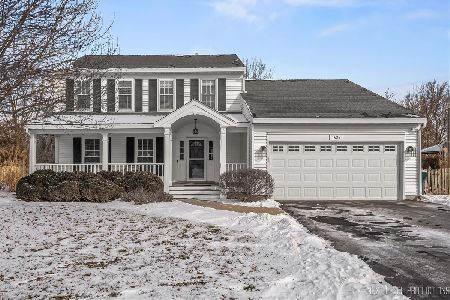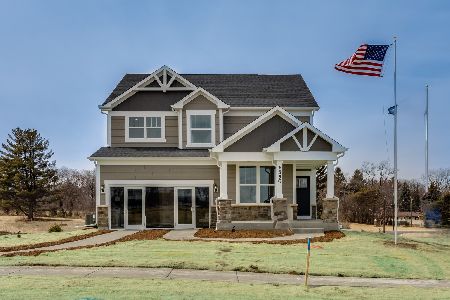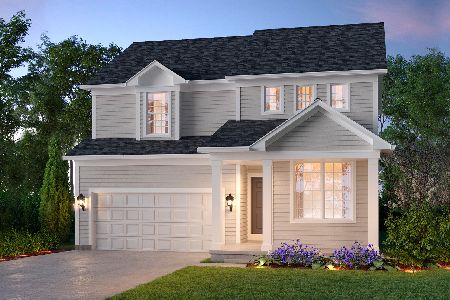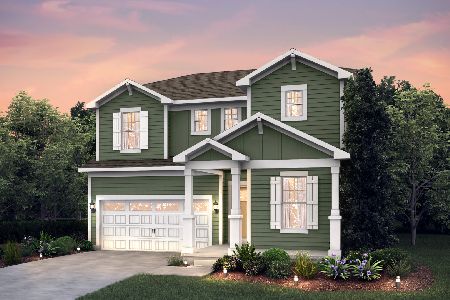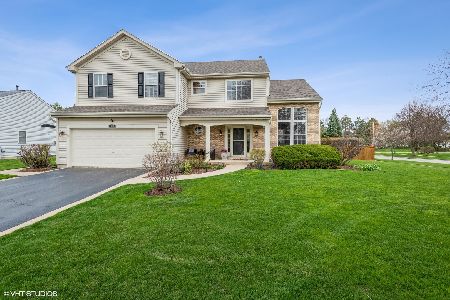1509 Hadley Drive, Batavia, Illinois 60510
$359,000
|
Sold
|
|
| Status: | Closed |
| Sqft: | 1,644 |
| Cost/Sqft: | $222 |
| Beds: | 2 |
| Baths: | 3 |
| Year Built: | 1997 |
| Property Taxes: | $7,064 |
| Days On Market: | 1789 |
| Lot Size: | 0,26 |
Description
PRIDE OF OWNERSHIP THROUGHOUT! This home has been lightly lived in and meticulously cared for. The windows were replaced with Andersen Renewal and a new roof with a new ridge vent and soffit venting was added in 2016. The open floor plan features vaulted rooms with knotty pine ceiling & wood beams. The living room boasts red oak hardwood floors & a masonry wood-burning fireplace with gas start. You can find the vaulted knotty pine ceiling in the kitchen as well, along with double ovens added in 2017. The master bedroom suite features a walk-in closet, luxury bathroom with dual vanity, double shower & a soaking tub. The finished basement offers a custom bar plus a recreation room & full bathroom. The current owners added a three-season porch, featuring floor-to-ceiling vinyl windows that overlook the paver patio & beautiful backyard. The owners custom built this home with DR Horton and opted to have the 3rd bedroom open to the living room to be used as a flex room. Dining room, office, bedroom - the options are endless! The front sidewalk was replaced in 2020 and is now nice and wide. The garage door opener was replaced last year & a Honeywell smart thermostat was installed in 2019. There are many gorgeous blooming trees and the abundant perennials will be in full bloom soon. Go get a look
Property Specifics
| Single Family | |
| — | |
| Ranch | |
| 1997 | |
| Partial | |
| PINEHURST | |
| Yes | |
| 0.26 |
| Kane | |
| Sierra Mills | |
| 220 / Annual | |
| Other | |
| Public | |
| Public Sewer | |
| 11018720 | |
| 1221126015 |
Nearby Schools
| NAME: | DISTRICT: | DISTANCE: | |
|---|---|---|---|
|
Grade School
H C Storm Elementary School |
101 | — | |
|
Middle School
Sam Rotolo Middle School Of Bat |
101 | Not in DB | |
|
High School
Batavia Sr High School |
101 | Not in DB | |
Property History
| DATE: | EVENT: | PRICE: | SOURCE: |
|---|---|---|---|
| 30 Apr, 2021 | Sold | $359,000 | MRED MLS |
| 15 Mar, 2021 | Under contract | $365,000 | MRED MLS |
| 12 Mar, 2021 | Listed for sale | $365,000 | MRED MLS |
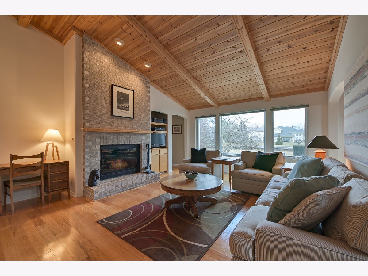

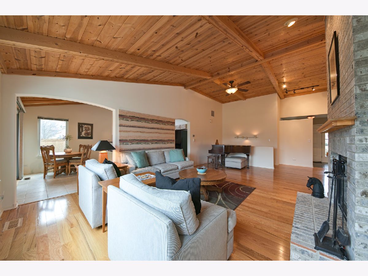
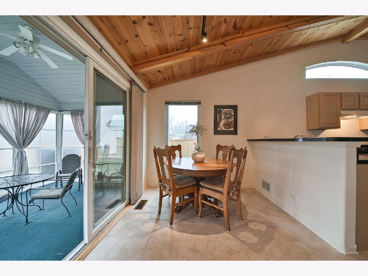
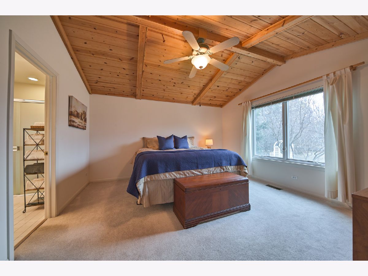
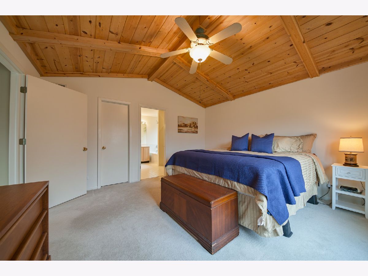
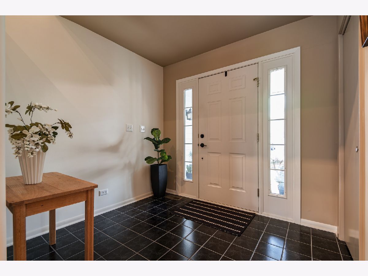
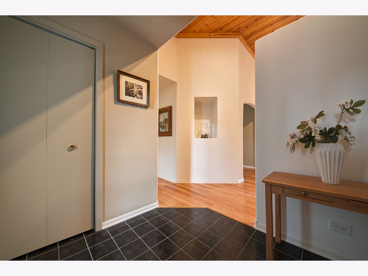
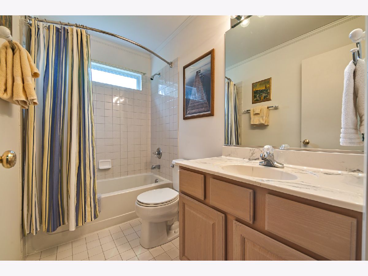
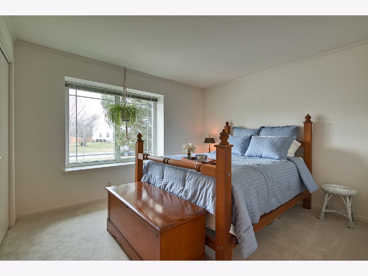
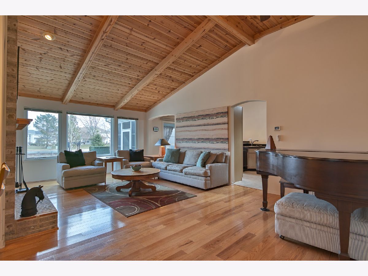
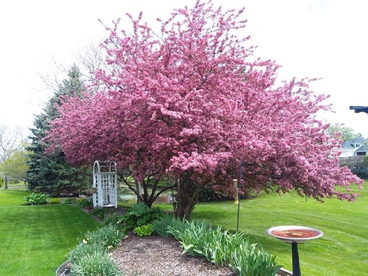
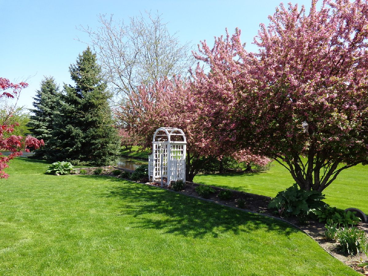
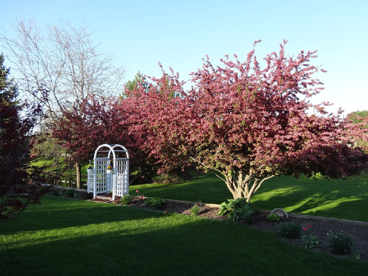
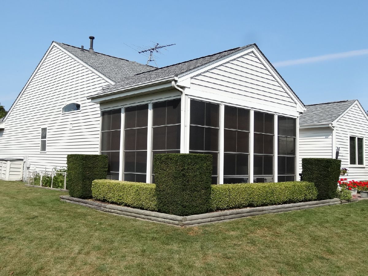
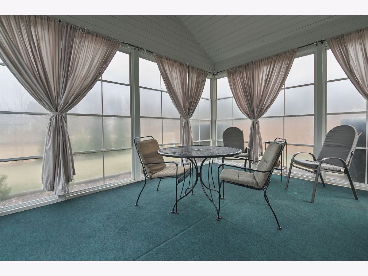
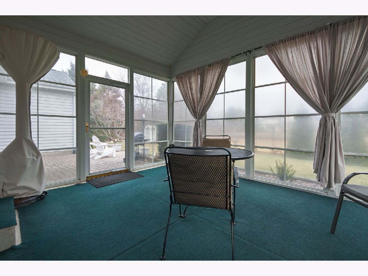
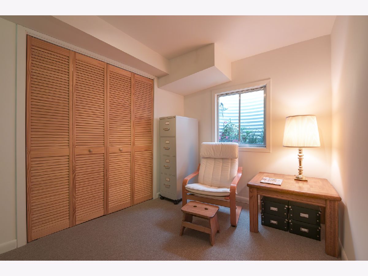
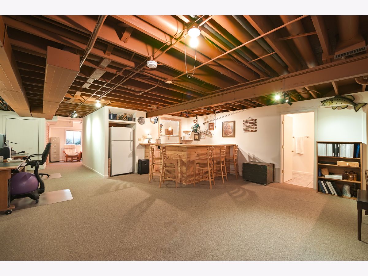
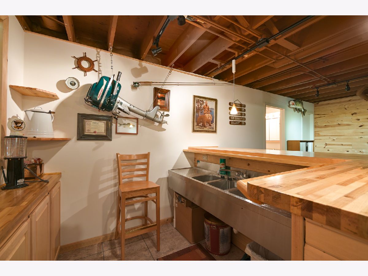
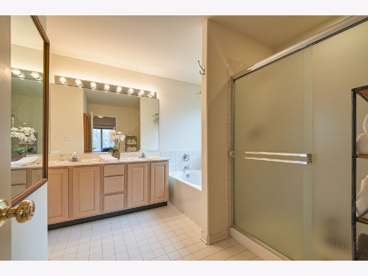
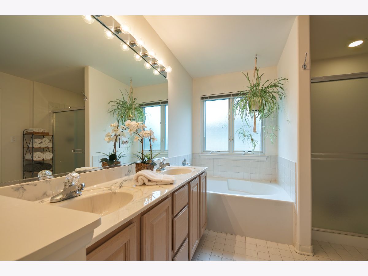
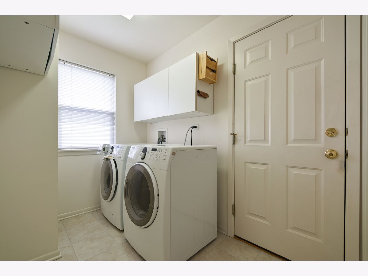
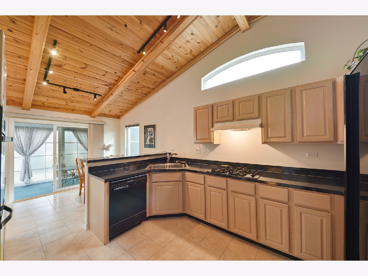
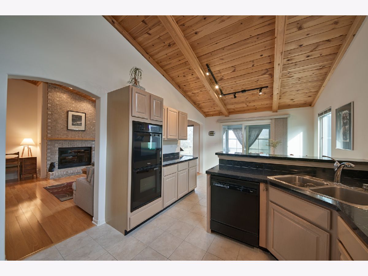
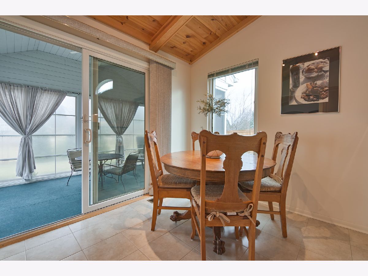
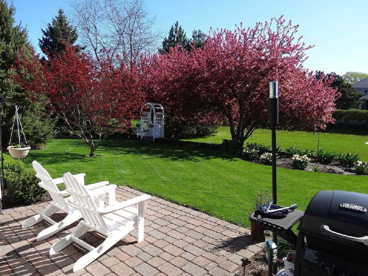
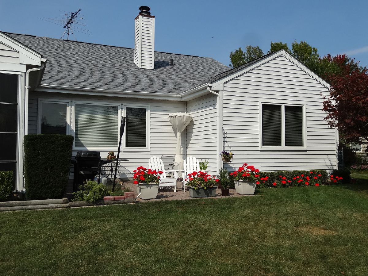
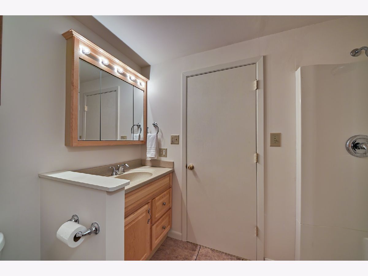
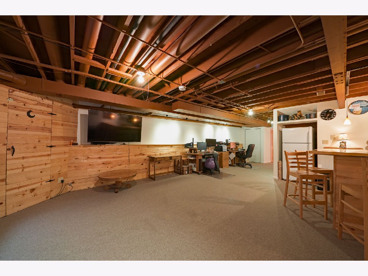
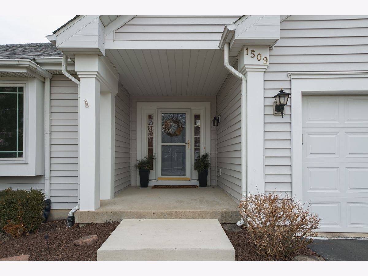
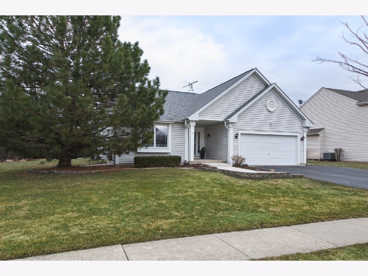
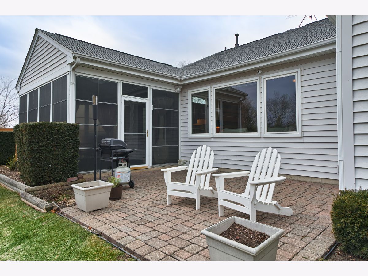



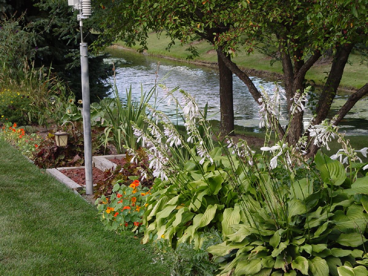
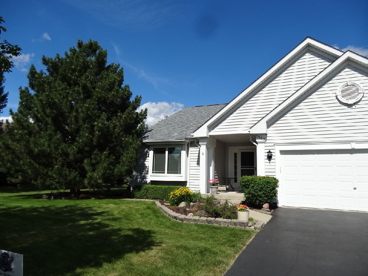
Room Specifics
Total Bedrooms: 2
Bedrooms Above Ground: 2
Bedrooms Below Ground: 0
Dimensions: —
Floor Type: Carpet
Full Bathrooms: 3
Bathroom Amenities: Separate Shower,Double Sink,Soaking Tub
Bathroom in Basement: 1
Rooms: Heated Sun Room,Eating Area,Recreation Room,Foyer,Den,Sun Room
Basement Description: Finished
Other Specifics
| 2 | |
| Concrete Perimeter | |
| Asphalt | |
| Brick Paver Patio, Storms/Screens | |
| Landscaped,Backs to Open Grnd | |
| 83X121X100X122 | |
| — | |
| Full | |
| Vaulted/Cathedral Ceilings, Bar-Wet, Hardwood Floors, First Floor Bedroom, First Floor Laundry, First Floor Full Bath | |
| Double Oven, Dishwasher, Refrigerator, Bar Fridge, Washer, Dryer, Disposal, Water Purifier Owned, Water Softener Owned | |
| Not in DB | |
| Park, Lake, Curbs, Sidewalks, Street Lights, Street Paved | |
| — | |
| — | |
| Wood Burning, Gas Starter |
Tax History
| Year | Property Taxes |
|---|---|
| 2021 | $7,064 |
Contact Agent
Nearby Similar Homes
Nearby Sold Comparables
Contact Agent
Listing Provided By
Hemming & Sylvester Properties

