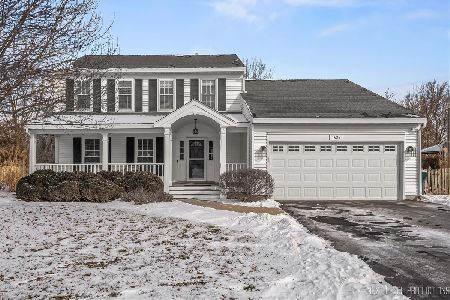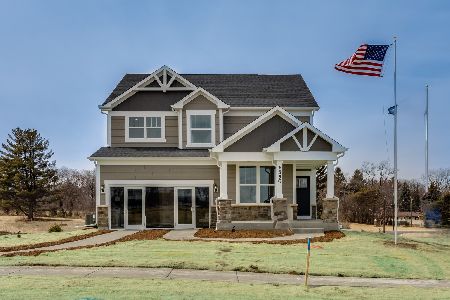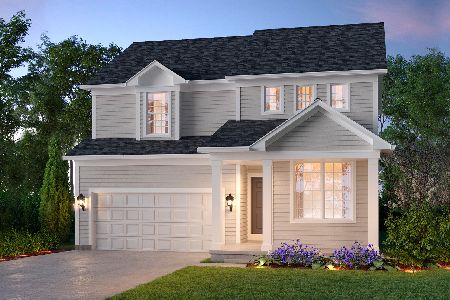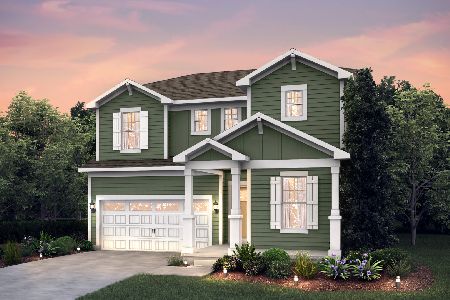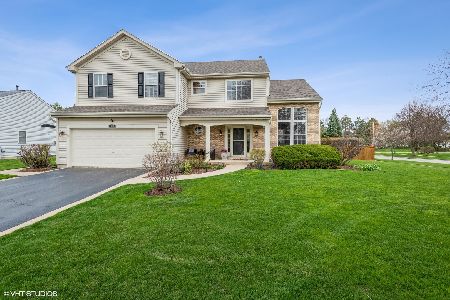1515 Hadley Drive, Batavia, Illinois 60510
$359,900
|
Sold
|
|
| Status: | Closed |
| Sqft: | 1,925 |
| Cost/Sqft: | $187 |
| Beds: | 3 |
| Baths: | 3 |
| Year Built: | 1996 |
| Property Taxes: | $10,299 |
| Days On Market: | 1960 |
| Lot Size: | 0,27 |
Description
Open and bright ranch home! Updated kitchen, baths, and interior paint. New carpet, newly set and sealed paver patio, updated facade. The main level master suite has a full updated bath + water closet with an attached sitting room (or bedroom). The family room + kitchen opens to a charming 4-season room looking out over the relaxing patio, landscaped yard, and pond. Garage entrance and laundry on main. The finished, updated basement boasts an additional ensuite bedroom with attached sitting room, plus a large recreation room. Furnace and AC 2020, new water softener and water heater, all new kitchen appliances. Blocks away from Randall Road corridor, walking distance to the high school, close to I-88 and Metra.
Property Specifics
| Single Family | |
| — | |
| Ranch | |
| 1996 | |
| Full | |
| QUINCY | |
| Yes | |
| 0.27 |
| Kane | |
| Sierra Mills | |
| 220 / Annual | |
| Other | |
| Public | |
| Public Sewer | |
| 10883785 | |
| 1221126014 |
Property History
| DATE: | EVENT: | PRICE: | SOURCE: |
|---|---|---|---|
| 19 Nov, 2008 | Sold | $325,000 | MRED MLS |
| 25 Sep, 2008 | Under contract | $339,000 | MRED MLS |
| 8 Sep, 2008 | Listed for sale | $339,000 | MRED MLS |
| 5 Mar, 2013 | Sold | $320,000 | MRED MLS |
| 2 Feb, 2013 | Under contract | $329,000 | MRED MLS |
| — | Last price change | $339,000 | MRED MLS |
| 24 Sep, 2012 | Listed for sale | $339,000 | MRED MLS |
| 2 Nov, 2020 | Sold | $359,900 | MRED MLS |
| 2 Oct, 2020 | Under contract | $359,900 | MRED MLS |
| 22 Sep, 2020 | Listed for sale | $359,900 | MRED MLS |
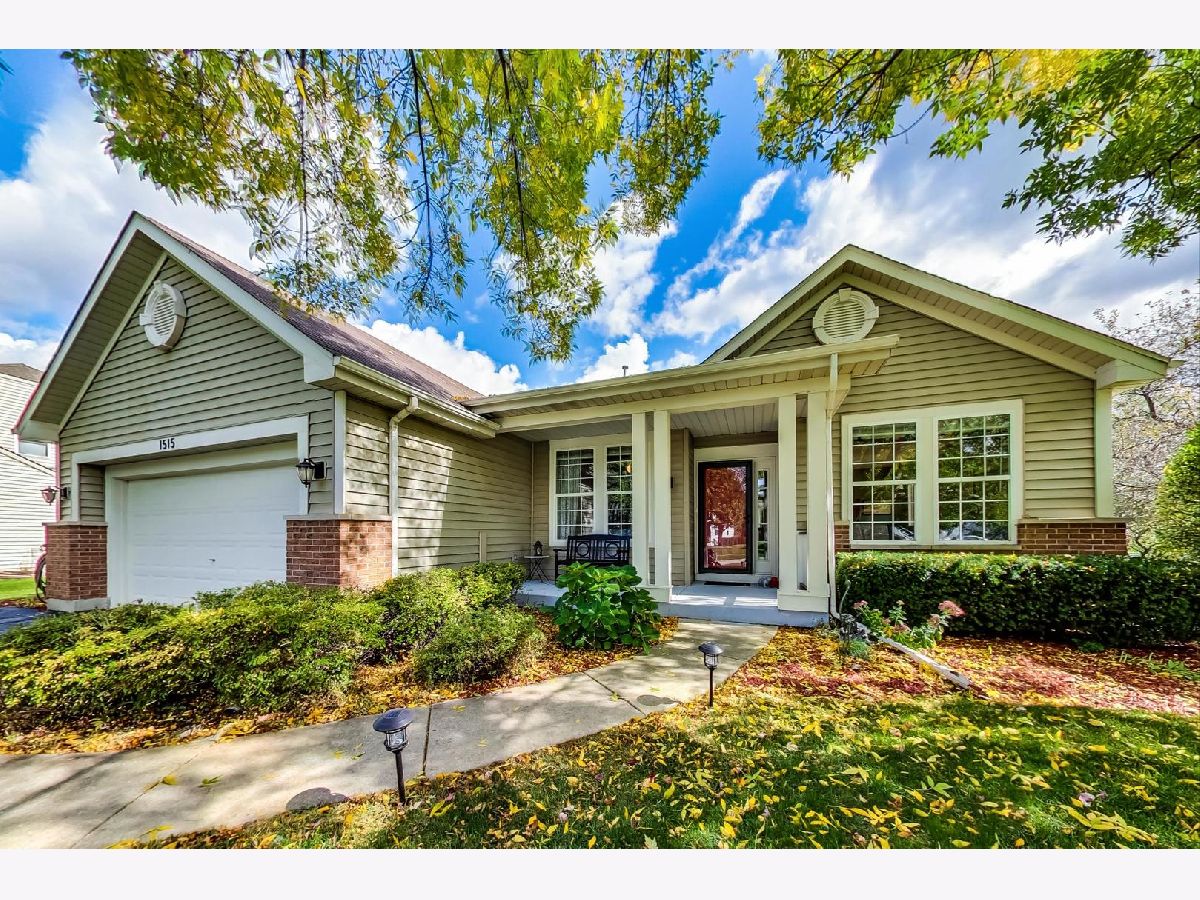


































Room Specifics
Total Bedrooms: 4
Bedrooms Above Ground: 3
Bedrooms Below Ground: 1
Dimensions: —
Floor Type: Carpet
Dimensions: —
Floor Type: Carpet
Dimensions: —
Floor Type: Carpet
Full Bathrooms: 3
Bathroom Amenities: Whirlpool,Separate Shower,Double Sink
Bathroom in Basement: 1
Rooms: Kitchen,Office,Recreation Room,Heated Sun Room,Utility Room-1st Floor
Basement Description: Finished
Other Specifics
| 2 | |
| Concrete Perimeter | |
| Asphalt | |
| Patio, Brick Paver Patio, Storms/Screens, Fire Pit | |
| Landscaped,Pond(s),Water View | |
| 80X120X89X121 | |
| — | |
| Full | |
| Vaulted/Cathedral Ceilings, Hardwood Floors, First Floor Bedroom, In-Law Arrangement, First Floor Laundry, First Floor Full Bath | |
| Range, Microwave, Dishwasher, Refrigerator, Washer, Dryer, Disposal, Stainless Steel Appliance(s), Water Softener Owned | |
| Not in DB | |
| Park, Lake, Curbs, Sidewalks, Street Lights, Street Paved | |
| — | |
| — | |
| Gas Log, Gas Starter |
Tax History
| Year | Property Taxes |
|---|---|
| 2008 | $7,103 |
| 2013 | $7,033 |
| 2020 | $10,299 |
Contact Agent
Nearby Similar Homes
Nearby Sold Comparables
Contact Agent
Listing Provided By
@Properties

