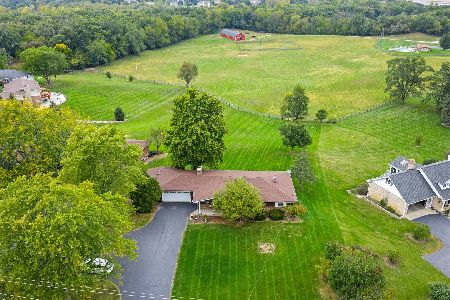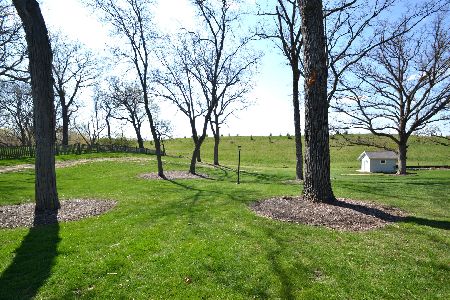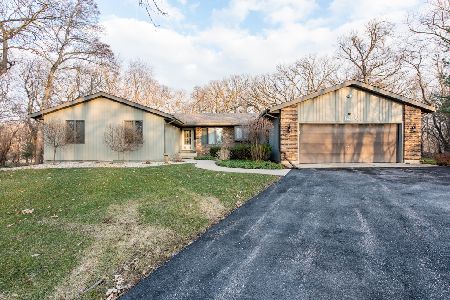1503 Morgan Trail, Mchenry, Illinois 60051
$253,000
|
Sold
|
|
| Status: | Closed |
| Sqft: | 3,306 |
| Cost/Sqft: | $78 |
| Beds: | 4 |
| Baths: | 3 |
| Year Built: | 1976 |
| Property Taxes: | $8,511 |
| Days On Market: | 4097 |
| Lot Size: | 1,00 |
Description
Val-Mar Estates~3306 sq ft Bi-Level~nestled on 1 Acre. 4 bed w/poss 5 or 6 bed.Sunny eat n Kitch+ brkfast Bar/3 season Porch off of cozy den. Formal Din & Livi rm. Fam rm-in walk out basement-w-wood burn fireplace,wet bar,4th Bed,office,study, laundry Rm. Secluded Lot backs to farmland. cement Patio, fence in backyard. BIG storage Rm. Newer Roof, C/A, Hot Water tank,dish wash,prof-leaf guards. Don't miss this one!
Property Specifics
| Single Family | |
| — | |
| Bi-Level | |
| 1976 | |
| Full,Walkout | |
| BIG BI-LEVEL | |
| No | |
| 1 |
| Mc Henry | |
| Val Mar Estates | |
| 50 / Annual | |
| Snow Removal,Other | |
| Private Well | |
| Septic-Private | |
| 08767128 | |
| 1030452015 |
Nearby Schools
| NAME: | DISTRICT: | DISTANCE: | |
|---|---|---|---|
|
Grade School
Hilltop Elementary School |
15 | — | |
|
Middle School
Mchenry Middle School |
15 | Not in DB | |
|
High School
Mchenry High School-east Campus |
156 | Not in DB | |
Property History
| DATE: | EVENT: | PRICE: | SOURCE: |
|---|---|---|---|
| 20 May, 2015 | Sold | $253,000 | MRED MLS |
| 23 Feb, 2015 | Under contract | $257,500 | MRED MLS |
| — | Last price change | $257,900 | MRED MLS |
| 31 Oct, 2014 | Listed for sale | $262,500 | MRED MLS |
Room Specifics
Total Bedrooms: 4
Bedrooms Above Ground: 4
Bedrooms Below Ground: 0
Dimensions: —
Floor Type: Carpet
Dimensions: —
Floor Type: Carpet
Dimensions: —
Floor Type: Carpet
Full Bathrooms: 3
Bathroom Amenities: Separate Shower
Bathroom in Basement: 1
Rooms: Den,Office,Study,Storage,Sun Room
Basement Description: Finished,Exterior Access
Other Specifics
| 2 | |
| Concrete Perimeter | |
| Asphalt | |
| Patio, Porch, Storms/Screens | |
| Fenced Yard,Horses Allowed,Landscaped,Pond(s),Wooded | |
| 310X101X290X205 | |
| Dormer,Unfinished | |
| Full | |
| Bar-Wet, First Floor Bedroom, In-Law Arrangement, First Floor Full Bath | |
| Range, Microwave, Dishwasher, Refrigerator, Washer, Dryer | |
| Not in DB | |
| Horse-Riding Area, Street Lights, Street Paved | |
| — | |
| — | |
| Wood Burning, Attached Fireplace Doors/Screen |
Tax History
| Year | Property Taxes |
|---|---|
| 2015 | $8,511 |
Contact Agent
Nearby Similar Homes
Nearby Sold Comparables
Contact Agent
Listing Provided By
Konnerth Realty Group







