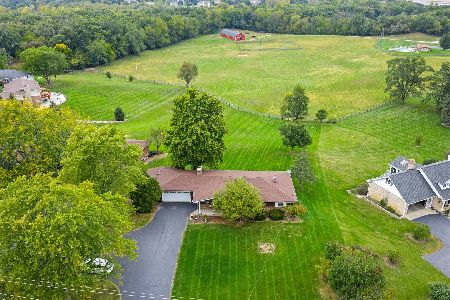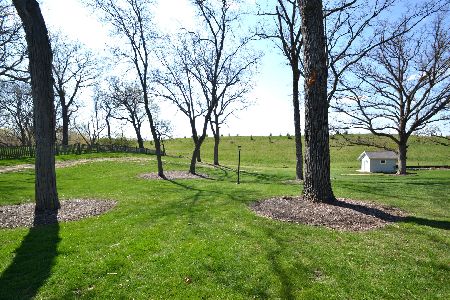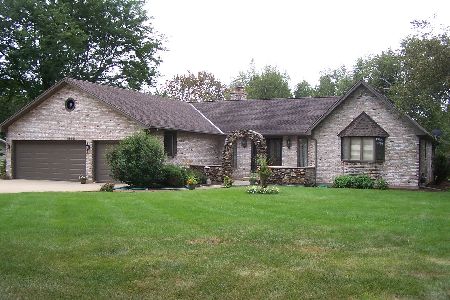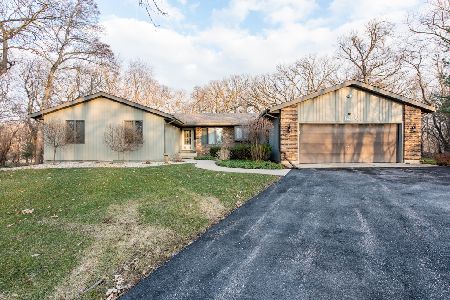1509 Morgan Trail, Mchenry, Illinois 60051
$238,000
|
Sold
|
|
| Status: | Closed |
| Sqft: | 1,970 |
| Cost/Sqft: | $127 |
| Beds: | 3 |
| Baths: | 3 |
| Year Built: | 1970 |
| Property Taxes: | $6,431 |
| Days On Market: | 3400 |
| Lot Size: | 0,98 |
Description
Tucked away in private Val-Mar Estates this 2 story home on an acre is truly a gem! This home features 3 generous sized bedrooms, 2.5 NEWLY updated bathrooms, a NEW furnace/ac, NEW carpet throughout much of upstairs, NEW hardwood flooring throughout main level, NEW window treatments, a newly installed NEST thermostat, a full basement to finish to your liking PLUS a 3 car garage! The roof and garage doors are only 4 years old! This home has been freshly painted and is set in the back of the subdivision with NO NEIGHBORS behind you! There's a formal living room with a big bay window to look out onto your pretty front lawn with majestic oak trees! The kitchen opens to the family room with a cozy fireplace to enjoy! You are minutes from major roads and shopping, yet are tucked away in this private country setting! Come and make this home yours today before someone else makes it theirs!
Property Specifics
| Single Family | |
| — | |
| Colonial | |
| 1970 | |
| Full | |
| — | |
| No | |
| 0.98 |
| Mc Henry | |
| Val Mar Estates | |
| 50 / Annual | |
| Insurance | |
| Private Well | |
| Septic-Private | |
| 09353056 | |
| 1030452014 |
Nearby Schools
| NAME: | DISTRICT: | DISTANCE: | |
|---|---|---|---|
|
Grade School
Hilltop Elementary School |
15 | — | |
|
Middle School
Mchenry Middle School |
15 | Not in DB | |
|
High School
Mchenry High School-east Campus |
156 | Not in DB | |
Property History
| DATE: | EVENT: | PRICE: | SOURCE: |
|---|---|---|---|
| 13 Dec, 2016 | Sold | $238,000 | MRED MLS |
| 15 Nov, 2016 | Under contract | $249,900 | MRED MLS |
| — | Last price change | $255,000 | MRED MLS |
| 27 Sep, 2016 | Listed for sale | $259,900 | MRED MLS |
| 4 Jun, 2021 | Sold | $340,000 | MRED MLS |
| 24 Apr, 2021 | Under contract | $335,000 | MRED MLS |
| 22 Apr, 2021 | Listed for sale | $335,000 | MRED MLS |
Room Specifics
Total Bedrooms: 3
Bedrooms Above Ground: 3
Bedrooms Below Ground: 0
Dimensions: —
Floor Type: Carpet
Dimensions: —
Floor Type: Carpet
Full Bathrooms: 3
Bathroom Amenities: Whirlpool
Bathroom in Basement: 0
Rooms: No additional rooms
Basement Description: Unfinished
Other Specifics
| 3 | |
| Concrete Perimeter | |
| Asphalt | |
| Patio, Storms/Screens | |
| Fenced Yard | |
| 150X290X149X290 | |
| — | |
| Full | |
| Hardwood Floors | |
| Range, Microwave, Dishwasher, Washer, Dryer | |
| Not in DB | |
| Street Paved | |
| — | |
| — | |
| Wood Burning, Gas Log, Gas Starter |
Tax History
| Year | Property Taxes |
|---|---|
| 2016 | $6,431 |
| 2021 | $6,690 |
Contact Agent
Nearby Similar Homes
Nearby Sold Comparables
Contact Agent
Listing Provided By
CENTURY 21 Roberts & Andrews








