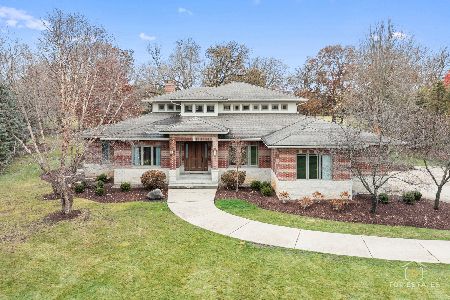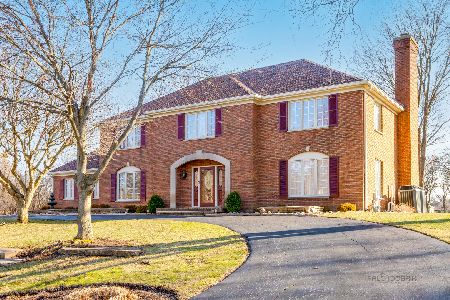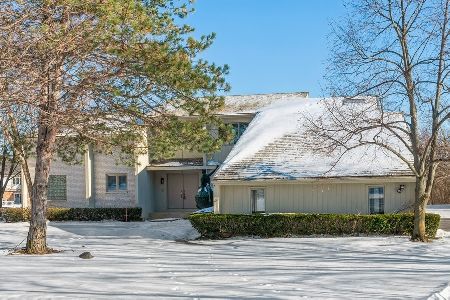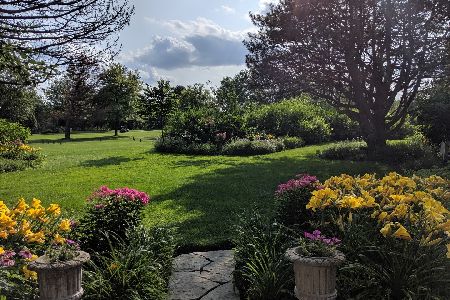1503 Sumter Drive, Long Grove, Illinois 60047
$609,000
|
Sold
|
|
| Status: | Closed |
| Sqft: | 4,036 |
| Cost/Sqft: | $159 |
| Beds: | 4 |
| Baths: | 3 |
| Year Built: | 1991 |
| Property Taxes: | $18,398 |
| Days On Market: | 2889 |
| Lot Size: | 1,07 |
Description
Such a pretty home on a very private wooded acre+site in highly desirable Country Club Estates, a neighborhood for walking, biking, jogging, golfing...and just relaxing!! Bright OPEN floor plan so well designed there are NO WALLS TO REMOVE. Generous size kitchen is open to the family room and offers new granite counters, deep bowl sink (2018) and porcelain tile flooring (2017). Baths are beautifully appointed with new granite double bowl tops, newer faucets and framed mirrors. Pull up a chair in front of the fireplace in the family room or study or relax in the sun room with walls of windows. You'll love the ample storage thanks to LOTS of closets throughout. Volume and 9' ceilings enhance many rooms, including the basement and high garage door openings. Come see and make it yours! Please see Feature Sheet under "Disclosures" for more details.
Property Specifics
| Single Family | |
| — | |
| Contemporary | |
| 1991 | |
| Full | |
| CUSTOM | |
| No | |
| 1.07 |
| Lake | |
| Country Club Estates | |
| 50 / Annual | |
| Other | |
| Private Well | |
| Septic-Private | |
| 09900503 | |
| 15311010010000 |
Nearby Schools
| NAME: | DISTRICT: | DISTANCE: | |
|---|---|---|---|
|
Grade School
Kildeer Countryside Elementary S |
96 | — | |
|
Middle School
Woodlawn Middle School |
96 | Not in DB | |
|
High School
Adlai E Stevenson High School |
125 | Not in DB | |
Property History
| DATE: | EVENT: | PRICE: | SOURCE: |
|---|---|---|---|
| 29 Jun, 2018 | Sold | $609,000 | MRED MLS |
| 29 Apr, 2018 | Under contract | $639,900 | MRED MLS |
| 31 Mar, 2018 | Listed for sale | $639,900 | MRED MLS |
Room Specifics
Total Bedrooms: 4
Bedrooms Above Ground: 4
Bedrooms Below Ground: 0
Dimensions: —
Floor Type: Hardwood
Dimensions: —
Floor Type: Hardwood
Dimensions: —
Floor Type: Carpet
Full Bathrooms: 3
Bathroom Amenities: Whirlpool,Separate Shower,Double Sink
Bathroom in Basement: 0
Rooms: Eating Area,Study,Sun Room
Basement Description: Unfinished
Other Specifics
| 3 | |
| Concrete Perimeter | |
| Concrete | |
| Deck, Patio, Porch, Porch Screened, Storms/Screens | |
| Irregular Lot,Wooded | |
| 1.07 ACRES | |
| Full,Pull Down Stair,Unfinished | |
| Full | |
| Vaulted/Cathedral Ceilings, Skylight(s), Hardwood Floors, First Floor Laundry | |
| Double Oven, Microwave, Dishwasher, Refrigerator, Washer, Dryer, Cooktop | |
| Not in DB | |
| Street Paved | |
| — | |
| — | |
| Wood Burning, Attached Fireplace Doors/Screen, Gas Starter |
Tax History
| Year | Property Taxes |
|---|---|
| 2018 | $18,398 |
Contact Agent
Nearby Similar Homes
Nearby Sold Comparables
Contact Agent
Listing Provided By
RE/MAX Unlimited Northwest









