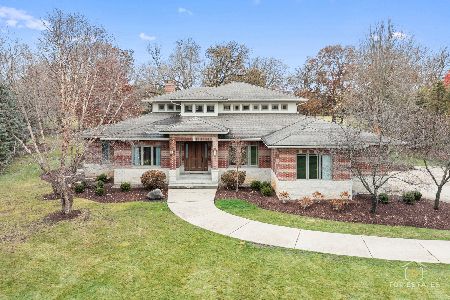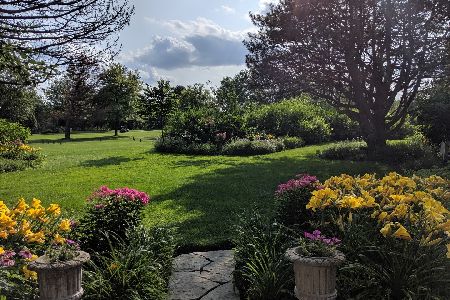1355 Bridgewater Lane, Long Grove, Illinois 60047
$625,000
|
Sold
|
|
| Status: | Closed |
| Sqft: | 4,000 |
| Cost/Sqft: | $169 |
| Beds: | 4 |
| Baths: | 4 |
| Year Built: | 1994 |
| Property Taxes: | $21,091 |
| Days On Market: | 1506 |
| Lot Size: | 1,84 |
Description
Get ready to be impressed with this lovely, spacious, custom home in highly sought-after Bridgewater Farms in Long Grove! This terrific, approx 4000 square feet, architecturally intriguing home is ideally situated on an almost 2 acre lot with mature trees and high-end underground sprinklers. As you enter this terrific home, you will be impressed by the two-story foyer and living room with lovely, floor-to-ceiling brick wood-burning fireplace. This awesome home also boasts a light-and-bright, gourmet kitchen including a huge center island with additional sink, double oven, Sub-Zero refrigerator, and a convenient breakfast bar with barstools! Adjacent to the kitchen is a sunny dining room with sliders leading to the enormous backyard! First floor office with custom built-in shelving and desk. Advantageous but rarely found first floor primary bedroom suite with updated his/and/hers double bathroom including two rooms of vanities, an oversized whirlpool tub, glass shower combining the two bathrooms, skylights, plus two huge walk-in closets....WOW! Upstairs you will be pleased to find three additional bedrooms. One bedroom is a princess suite with it's own full bathroom, convenient built-ins and multiple closets. The other two jack-and-jill bedrooms share an additional full bathroom and each have their own generously-sized walk in closet. The large, full basement is currently being used for storage, but with your finishing touches, can provide an additional approx 2000 square feet of living space. So many possibilities for the lucky buyer in this versatile home! Convenient laundry room/mud room has lots of cabinets and closets while leading to the 3.5 car attached garage. Extra large driveway can accommodate many additional cars, when needed. Award-winning District 96 and Stevenson HS that are amongst the best in the nation! Ideal cul-de-sac location in a quiet neighborhood. Close to everything including schools, restaurants, shopping, train, fitness center, historic downtown Long Grove, and much more! Better hurry...spacious homes in ideal locations that are priced to sell quickly don't last long!
Property Specifics
| Single Family | |
| — | |
| Contemporary | |
| 1994 | |
| Full | |
| — | |
| No | |
| 1.84 |
| Lake | |
| Bridgewater Farms | |
| 400 / Quarterly | |
| Insurance,Other | |
| Private Well | |
| Public Sewer | |
| 11303370 | |
| 15303050290000 |
Nearby Schools
| NAME: | DISTRICT: | DISTANCE: | |
|---|---|---|---|
|
Grade School
Kildeer Countryside Elementary S |
96 | — | |
|
Middle School
Woodlawn Middle School |
96 | Not in DB | |
|
High School
Adlai E Stevenson High School |
125 | Not in DB | |
Property History
| DATE: | EVENT: | PRICE: | SOURCE: |
|---|---|---|---|
| 3 Mar, 2022 | Sold | $625,000 | MRED MLS |
| 17 Jan, 2022 | Under contract | $675,000 | MRED MLS |
| 12 Jan, 2022 | Listed for sale | $675,000 | MRED MLS |
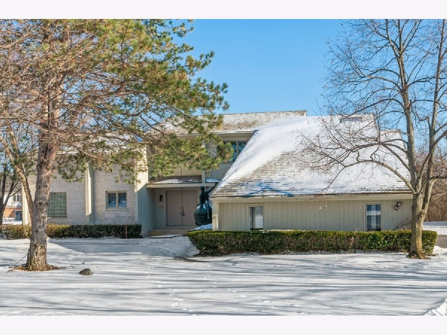
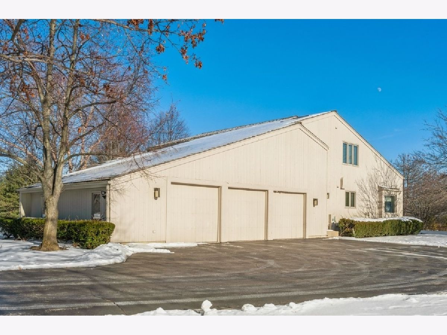
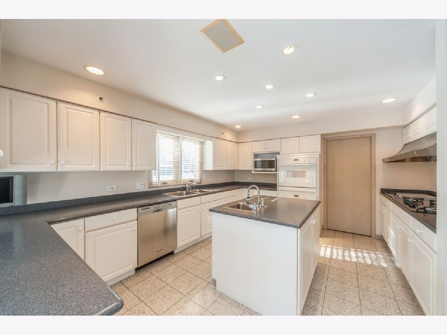
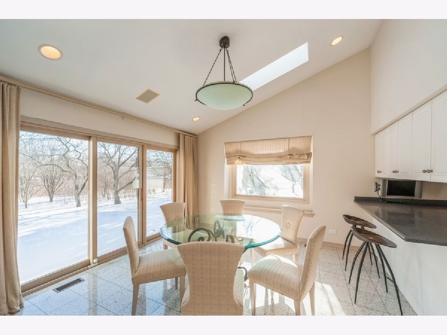
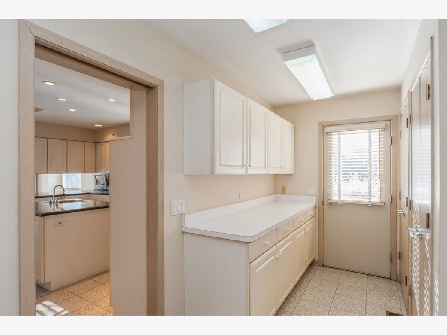
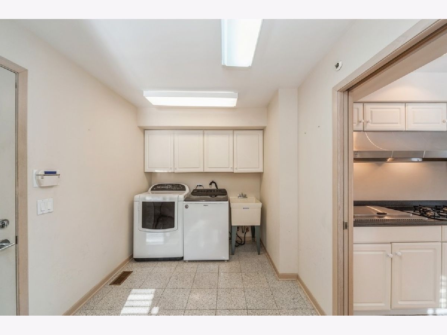
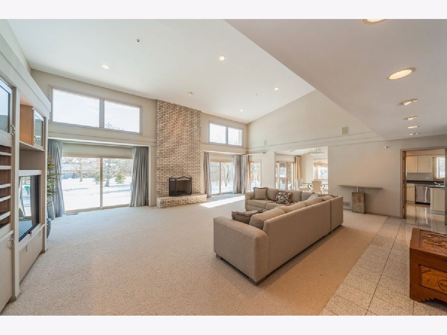
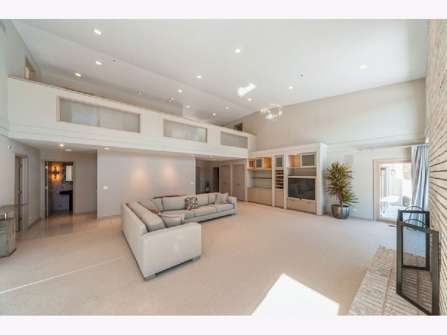
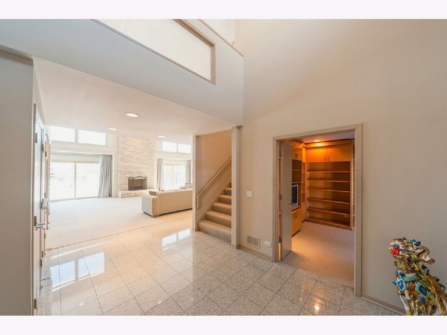
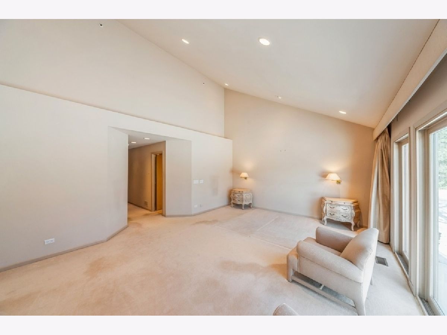
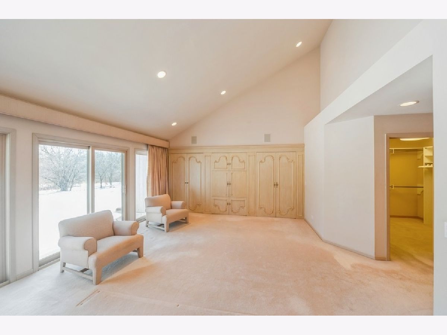
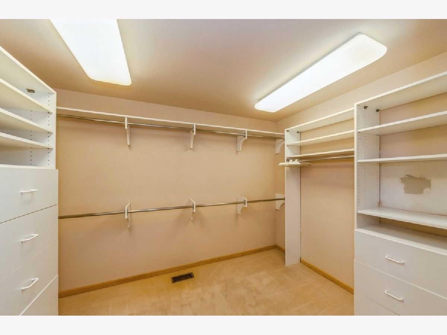
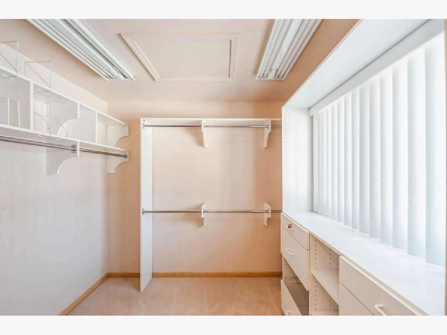
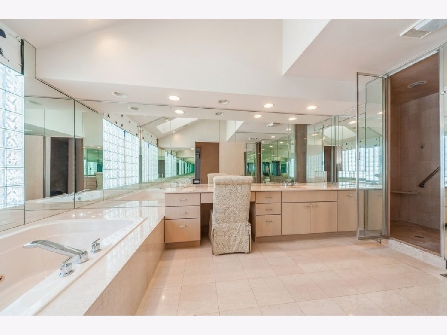
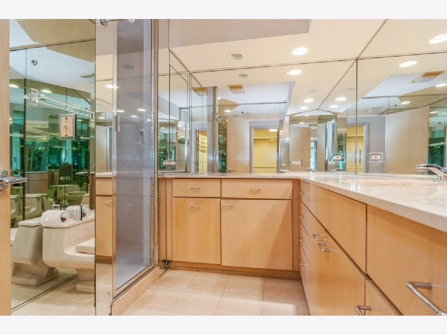
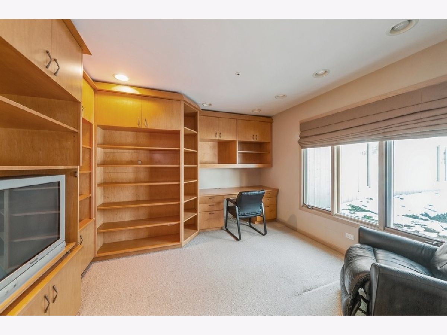
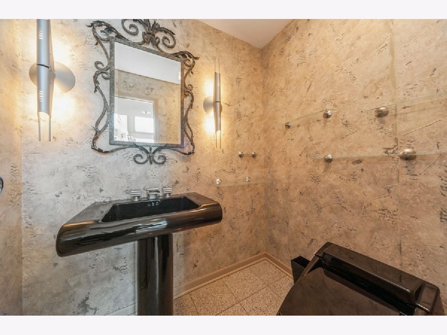
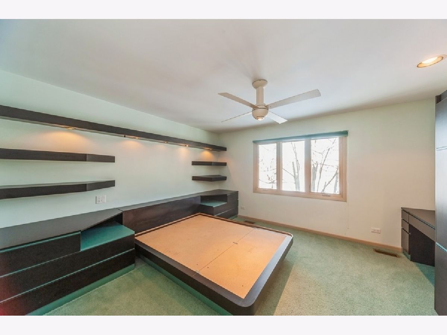
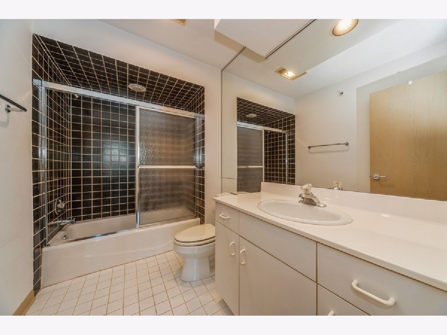
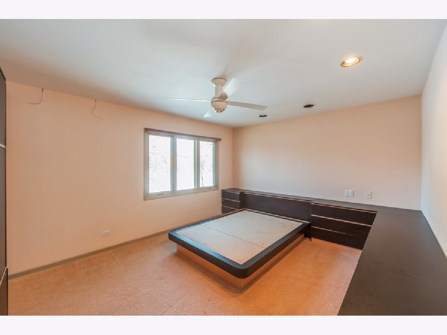
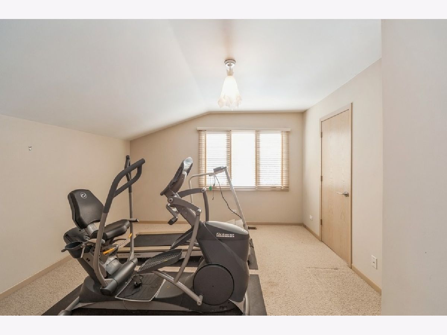
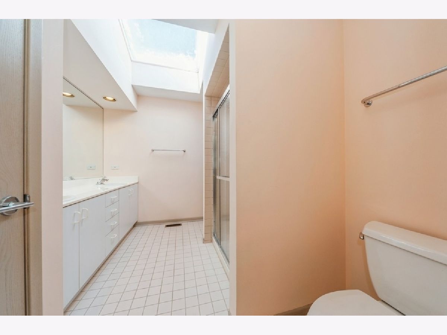
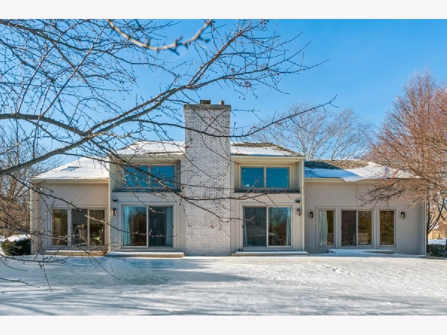
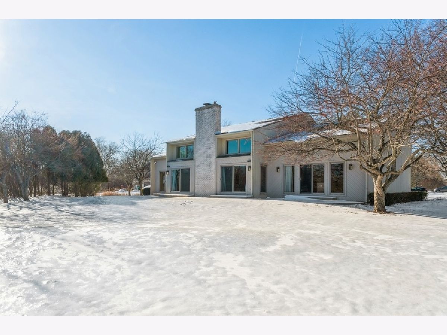
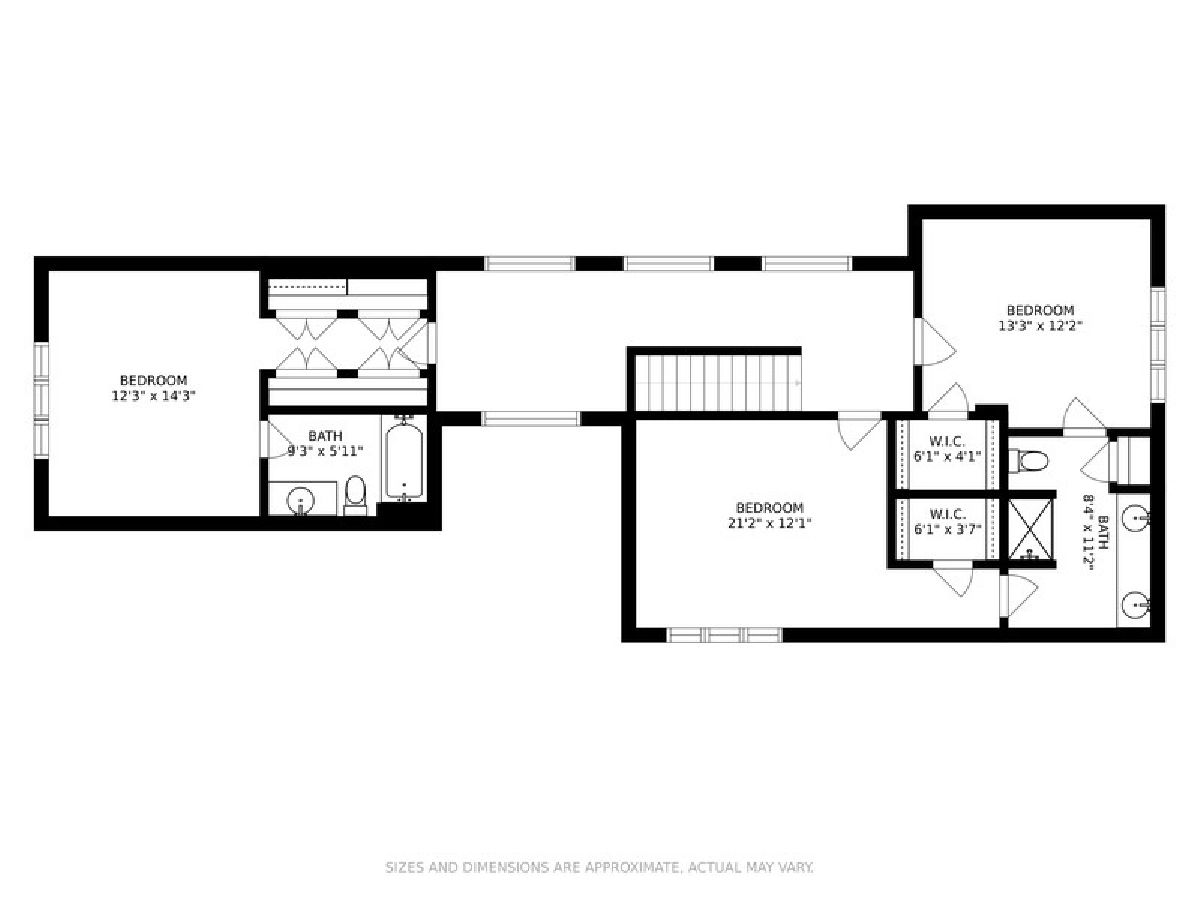
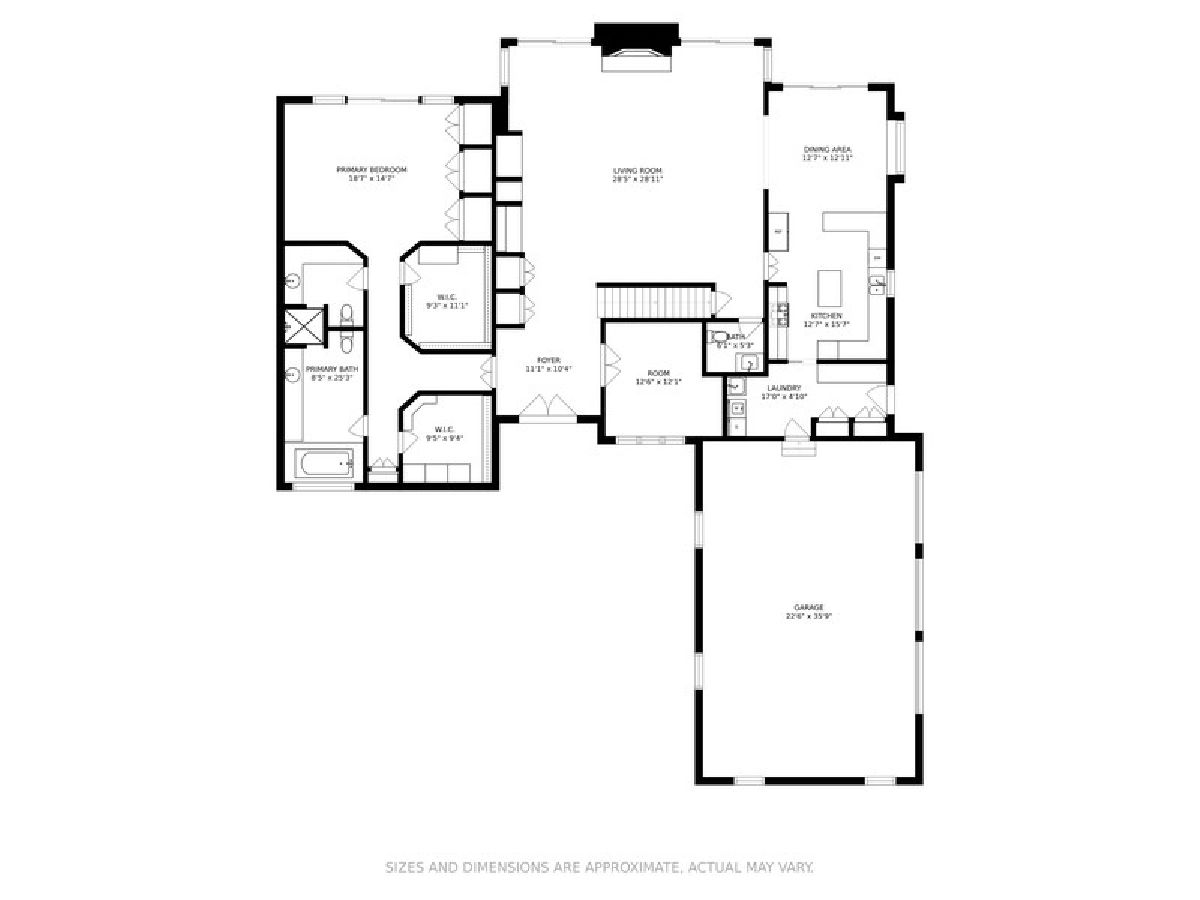
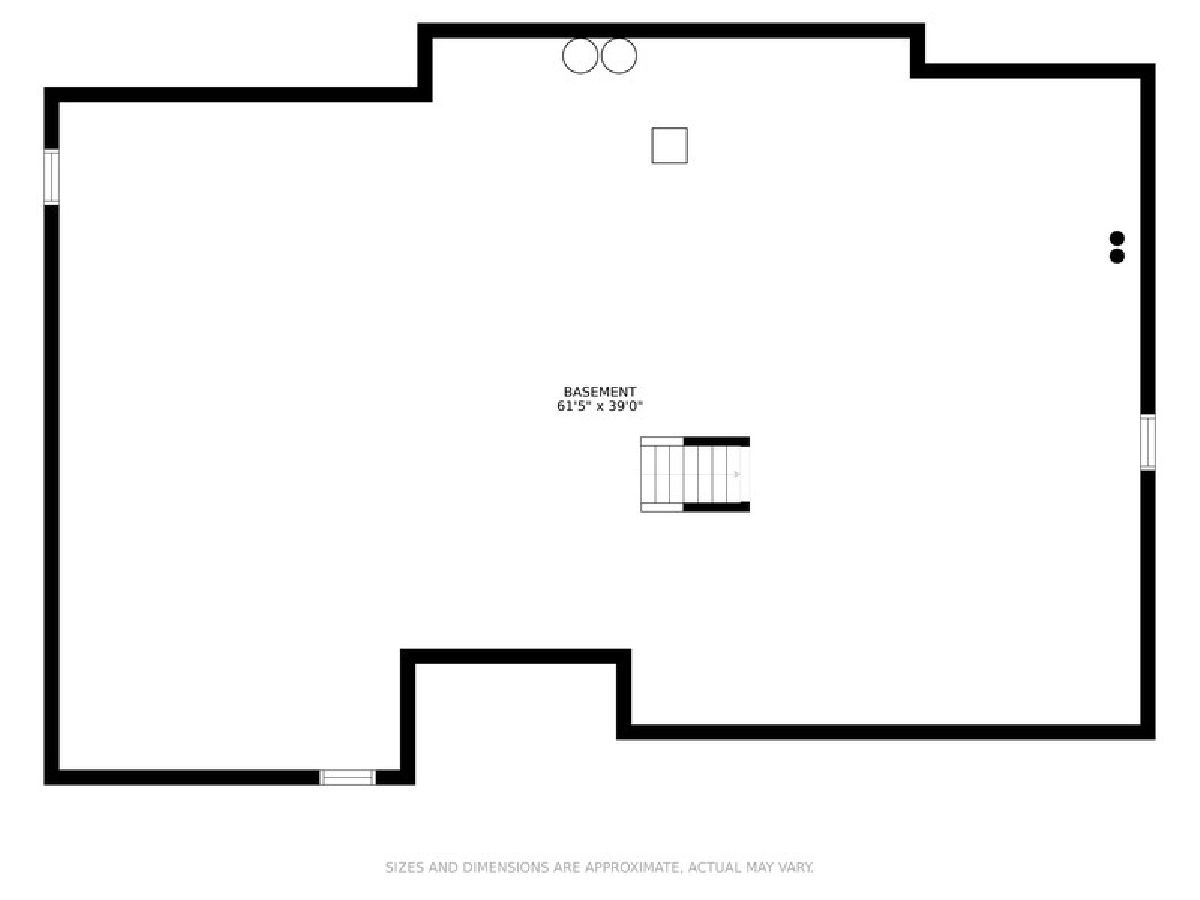
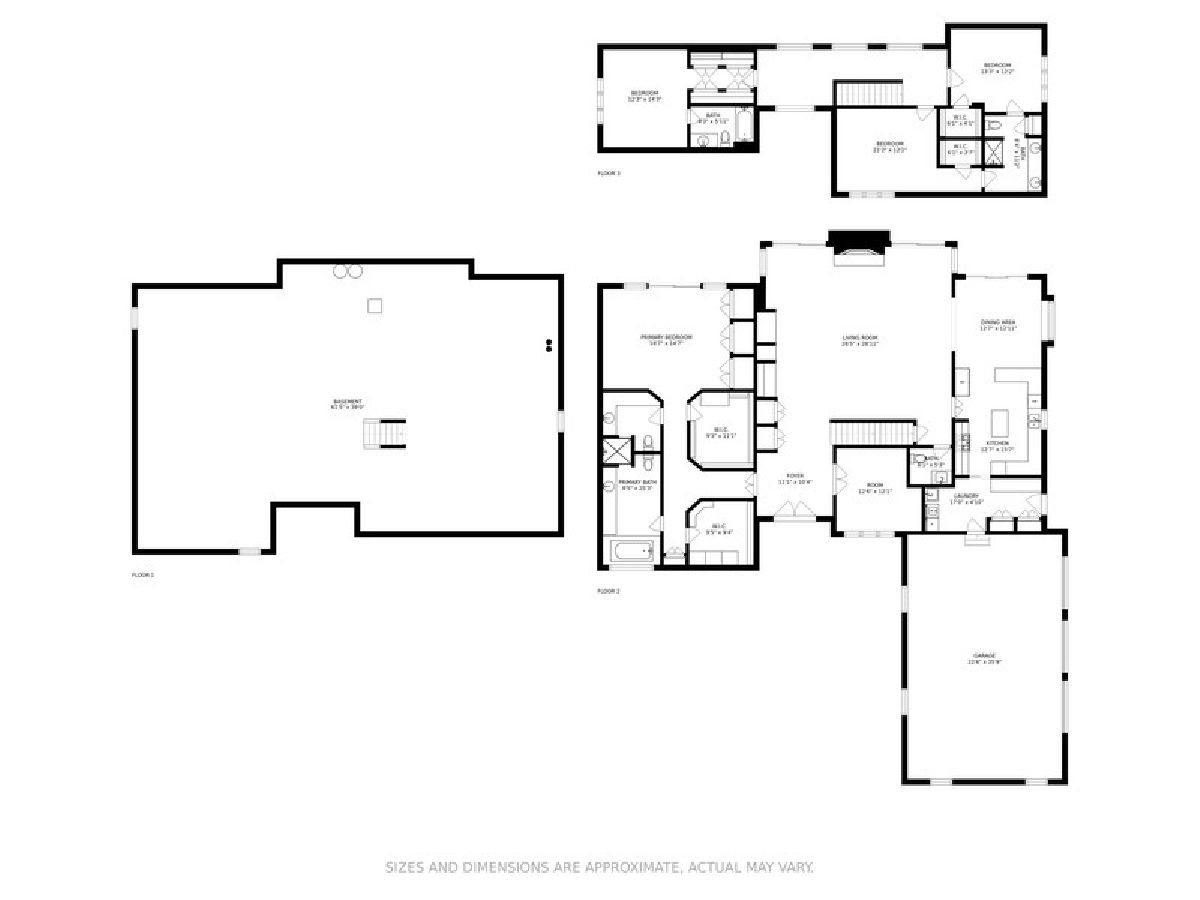
Room Specifics
Total Bedrooms: 4
Bedrooms Above Ground: 4
Bedrooms Below Ground: 0
Dimensions: —
Floor Type: —
Dimensions: —
Floor Type: —
Dimensions: —
Floor Type: —
Full Bathrooms: 4
Bathroom Amenities: Whirlpool,Separate Shower,Double Sink
Bathroom in Basement: 0
Rooms: Office,Foyer,Storage,Walk In Closet
Basement Description: Unfinished
Other Specifics
| 3 | |
| Concrete Perimeter | |
| Asphalt | |
| Patio, Storms/Screens, Invisible Fence | |
| Cul-De-Sac,Nature Preserve Adjacent | |
| 52X136X255X421X322X52 | |
| — | |
| Full | |
| Vaulted/Cathedral Ceilings, Skylight(s), First Floor Bedroom, In-Law Arrangement, First Floor Laundry, First Floor Full Bath, Built-in Features, Walk-In Closet(s) | |
| Double Oven, Microwave, Dishwasher, Refrigerator, Washer, Dryer, Cooktop | |
| Not in DB | |
| Curbs, Street Paved | |
| — | |
| — | |
| Wood Burning, Gas Starter |
Tax History
| Year | Property Taxes |
|---|---|
| 2022 | $21,091 |
Contact Agent
Nearby Similar Homes
Nearby Sold Comparables
Contact Agent
Listing Provided By
@properties



