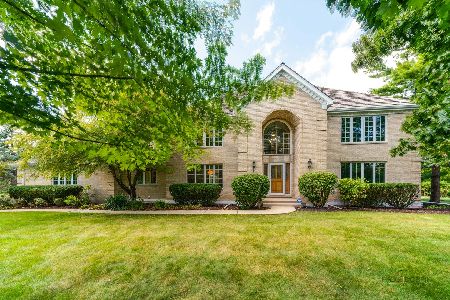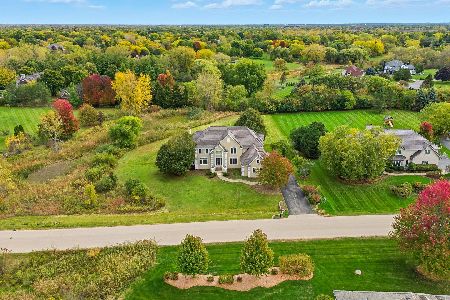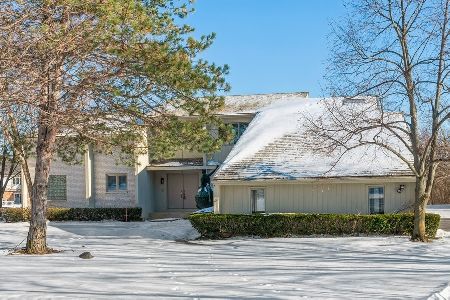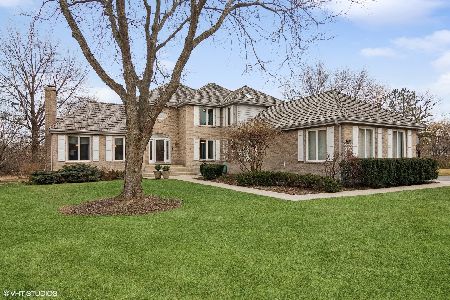1382 Manassas Lane, Long Grove, Illinois 60047
$585,000
|
Sold
|
|
| Status: | Closed |
| Sqft: | 3,520 |
| Cost/Sqft: | $178 |
| Beds: | 4 |
| Baths: | 4 |
| Year Built: | 1989 |
| Property Taxes: | $20,027 |
| Days On Market: | 2486 |
| Lot Size: | 1,19 |
Description
A spacious 2-story in Bridgewater Farms! Schools are Kildeer Countryside, Woodlawn, and Stevenson! 4 large bedrooms, 3.1 bathrooms, and a 3 car garage on 1+ acres. Custom updated island kitchen with ss appliances, Wolf- chefs cooktop & Zephyr Hood vent, plus a pantry, recessed lights, and large breakfast area. Hardwood floors in foyer, dining room, and kitchen area. Beautiful backyard views from the kitchen, family room, and deck. The 2-story family room has a wet bar, a floor to ceiling brick fireplace, and 3 skylights! Updated master bath with two vanities, separate shower, whirlpool tub, and skylight. An awesome finished basement with a media room, game/ craft room, work-out room, recreation area, wet bar, and full bath! Nest thermostats on each level, plus a whole house generator, a SunSetter retractable awning, and so much more! The exterior is brick with cement siding. There is a transferrable warranty on the roof. Convenient to stores, Rt 53, and Buffalo Grove Metra!
Property Specifics
| Single Family | |
| — | |
| — | |
| 1989 | |
| Full | |
| 2 STORY | |
| No | |
| 1.19 |
| Lake | |
| Bridgewater Farms | |
| 1500 / Annual | |
| Snow Removal,Other | |
| Private Well | |
| Public Sewer | |
| 10331653 | |
| 15303050320000 |
Nearby Schools
| NAME: | DISTRICT: | DISTANCE: | |
|---|---|---|---|
|
Grade School
Kildeer Countryside Elementary S |
96 | — | |
|
Middle School
Woodlawn Middle School |
96 | Not in DB | |
|
High School
Adlai E Stevenson High School |
125 | Not in DB | |
Property History
| DATE: | EVENT: | PRICE: | SOURCE: |
|---|---|---|---|
| 19 Jul, 2019 | Sold | $585,000 | MRED MLS |
| 6 Jun, 2019 | Under contract | $625,000 | MRED MLS |
| — | Last price change | $645,000 | MRED MLS |
| 4 Apr, 2019 | Listed for sale | $645,000 | MRED MLS |
Room Specifics
Total Bedrooms: 4
Bedrooms Above Ground: 4
Bedrooms Below Ground: 0
Dimensions: —
Floor Type: Carpet
Dimensions: —
Floor Type: Carpet
Dimensions: —
Floor Type: Carpet
Full Bathrooms: 4
Bathroom Amenities: Whirlpool,Separate Shower,Double Sink
Bathroom in Basement: 1
Rooms: Exercise Room,Foyer,Game Room,Media Room,Office,Recreation Room
Basement Description: Finished
Other Specifics
| 3 | |
| Concrete Perimeter | |
| Asphalt | |
| Deck, Storms/Screens, Invisible Fence | |
| Cul-De-Sac | |
| 285 X 250 X 274 X 135 | |
| Unfinished | |
| Full | |
| Vaulted/Cathedral Ceilings, Skylight(s), Bar-Wet, Hardwood Floors, First Floor Laundry, Walk-In Closet(s) | |
| Double Oven, Refrigerator, Disposal, Stainless Steel Appliance(s), Cooktop, Range Hood | |
| Not in DB | |
| Street Paved | |
| — | |
| — | |
| Gas Starter |
Tax History
| Year | Property Taxes |
|---|---|
| 2019 | $20,027 |
Contact Agent
Nearby Similar Homes
Nearby Sold Comparables
Contact Agent
Listing Provided By
Coldwell Banker Residential Brokerage









