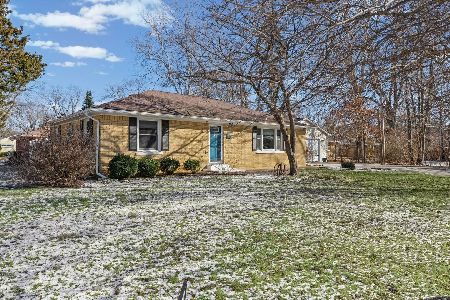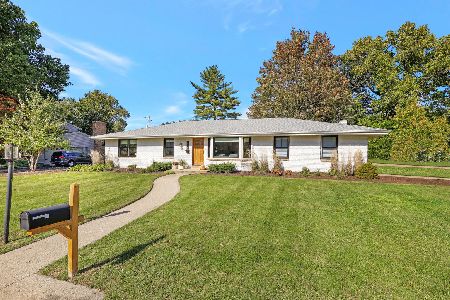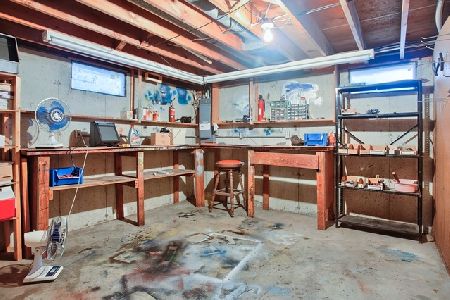1503 Waverly Drive, Champaign, Illinois 61821
$435,000
|
Sold
|
|
| Status: | Closed |
| Sqft: | 2,790 |
| Cost/Sqft: | $161 |
| Beds: | 4 |
| Baths: | 4 |
| Year Built: | 1964 |
| Property Taxes: | $8,938 |
| Days On Market: | 336 |
| Lot Size: | 0,25 |
Description
Showings are Available! - Welcome to 1503 Waverly Dr., a home that blends everyday comfort with vacation-style living. Tucked away in one of Champaign's most sought-after neighborhoods, this beautifully maintained property offers the perfect location for relaxation, entertaining, and making memories that last a lifetime. This home features a traditional floor plan with larger rooms and an open kitchen that flows into an inviting family room with large windows that frame a stunning backyard complete with your very own pool. Upstairs are 4 spacious bedrooms each with their own unique features. The master suite is luxurious with a private bath, dual vanity, step in shower and soaker tub. But the true magic of this home lies just beyond the doors-your very own private oasis. Imagine warm summer mornings with coffee poolside, ripples of water reflecting the golden sunlight. Afternoons stretch into fun-filled gatherings, as friends and family cool off in the pool, surrounded by adequate greenspace and patio perfect for lounging or al fresco dining. Evenings are filled with the soft glow of string lights creating an intimate ambiance, where memories are made beneath the stars. Whether you're hosting lively summer celebrations or savoring peaceful sunset swims, this outdoor haven will quickly become the heart of your home. With its perfect balance of indoor comfort and outdoor serenity, 1503 Waverly Dr. is more than just a house-it's a lifestyle. Schedule your private tour today and experience the magic for yourself.
Property Specifics
| Single Family | |
| — | |
| — | |
| 1964 | |
| — | |
| — | |
| No | |
| 0.25 |
| Champaign | |
| Mayfair | |
| 0 / Not Applicable | |
| — | |
| — | |
| — | |
| 12300136 | |
| 442014376045 |
Nearby Schools
| NAME: | DISTRICT: | DISTANCE: | |
|---|---|---|---|
|
Grade School
Unit 4 Of Choice |
4 | — | |
|
Middle School
Unit 4 Of Choice |
4 | Not in DB | |
|
High School
Centennial High School |
4 | Not in DB | |
Property History
| DATE: | EVENT: | PRICE: | SOURCE: |
|---|---|---|---|
| 25 May, 2018 | Sold | $319,750 | MRED MLS |
| 27 Apr, 2018 | Under contract | $329,900 | MRED MLS |
| 9 Apr, 2018 | Listed for sale | $329,900 | MRED MLS |
| 11 Apr, 2025 | Sold | $435,000 | MRED MLS |
| 11 Mar, 2025 | Under contract | $449,500 | MRED MLS |
| 5 Mar, 2025 | Listed for sale | $449,500 | MRED MLS |
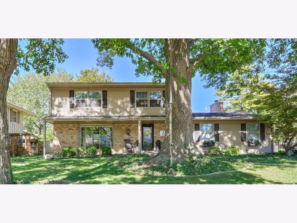
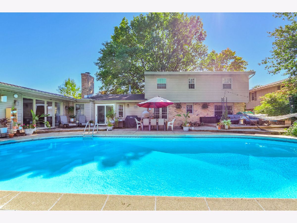
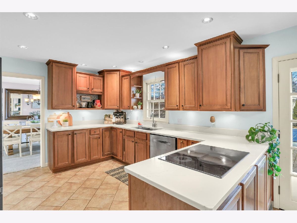
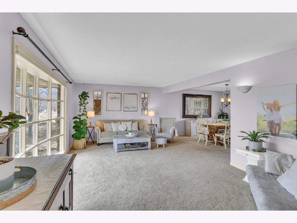
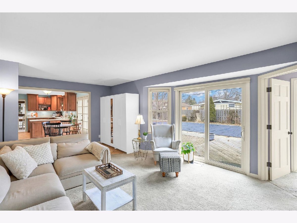
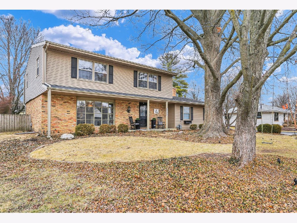
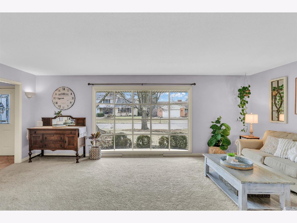
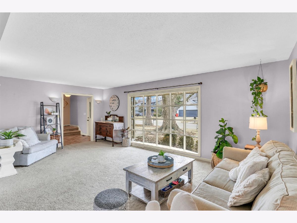
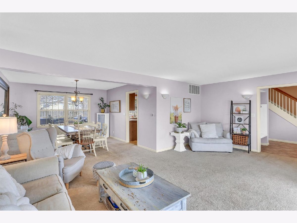
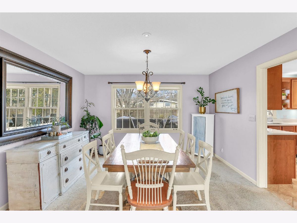
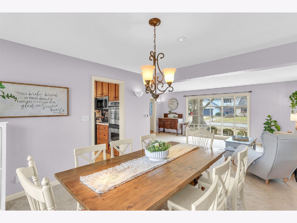
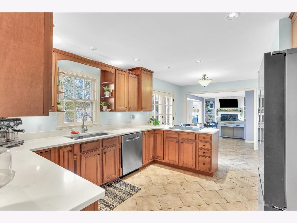
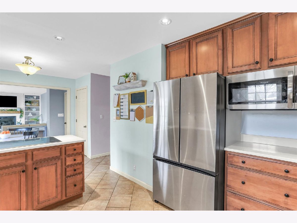
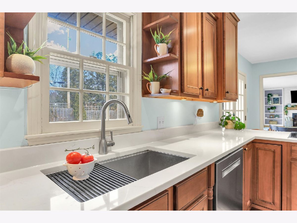
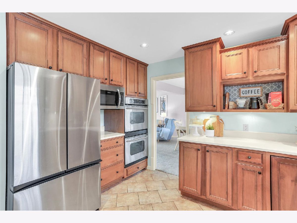
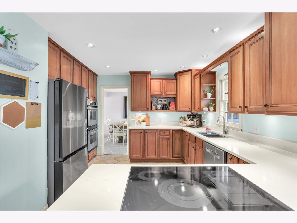
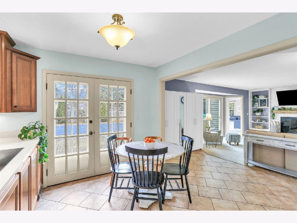
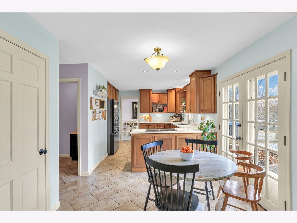
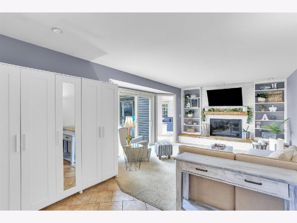
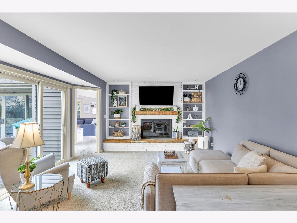
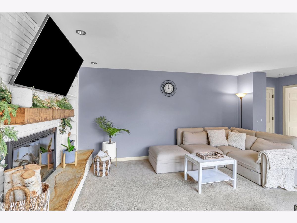
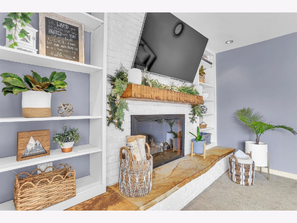
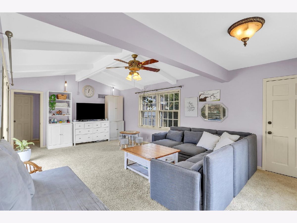
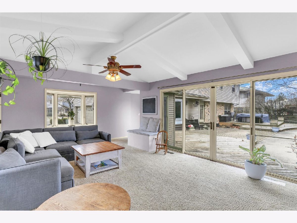
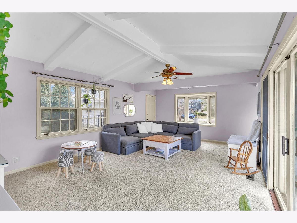
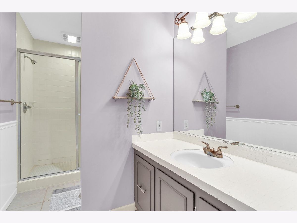
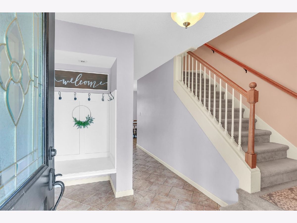
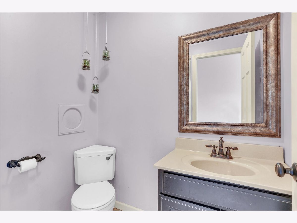
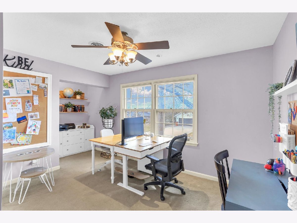
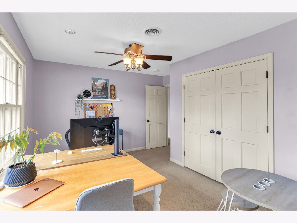
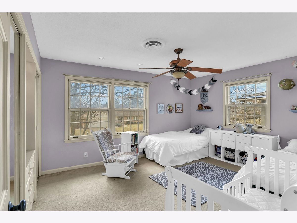
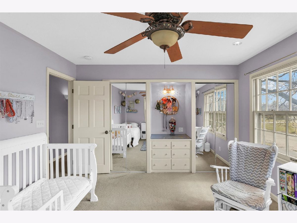
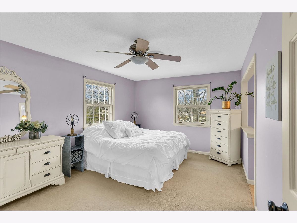
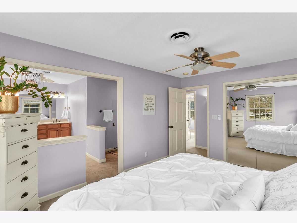
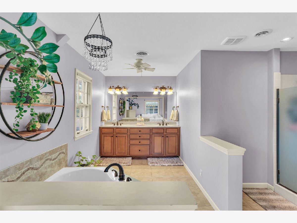
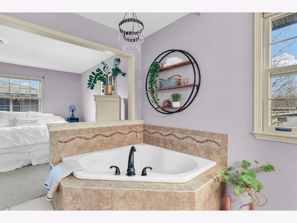
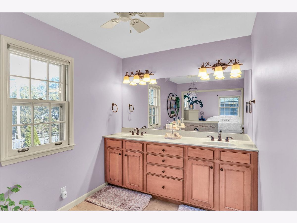
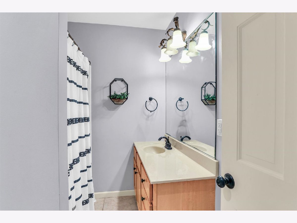
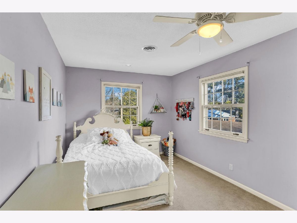
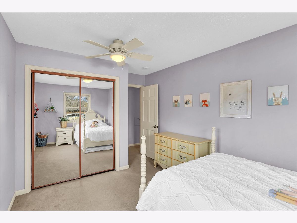
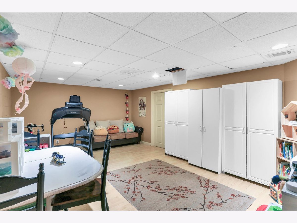
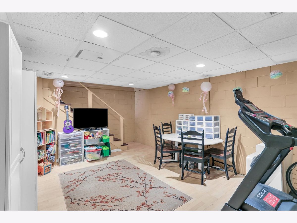
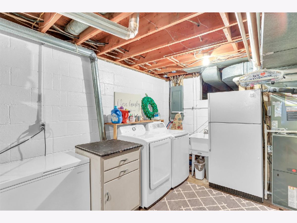
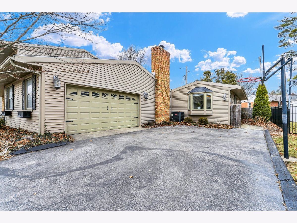
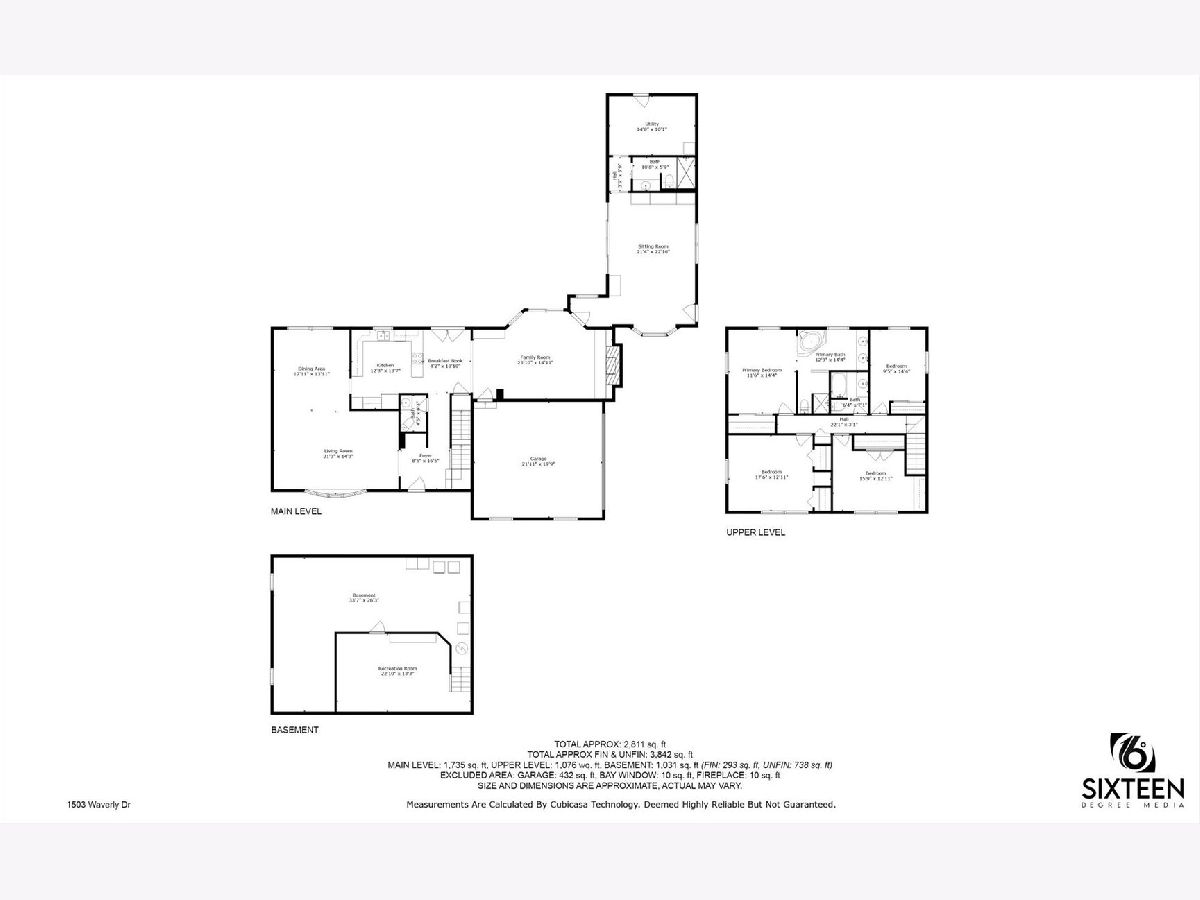
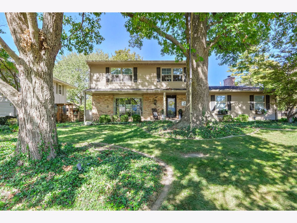
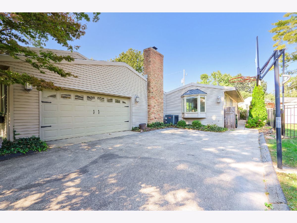
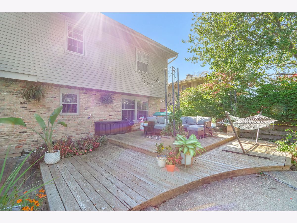
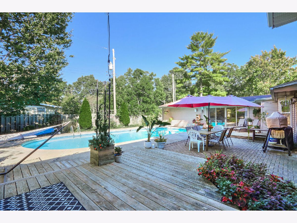
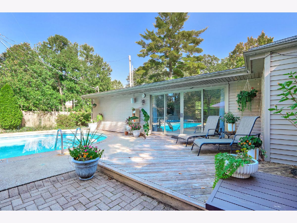
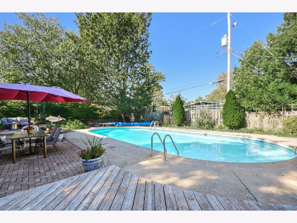
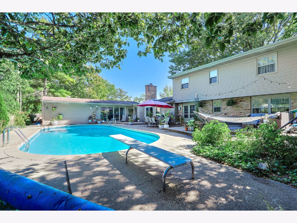
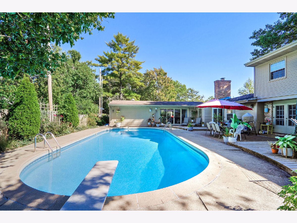
Room Specifics
Total Bedrooms: 4
Bedrooms Above Ground: 4
Bedrooms Below Ground: 0
Dimensions: —
Floor Type: —
Dimensions: —
Floor Type: —
Dimensions: —
Floor Type: —
Full Bathrooms: 4
Bathroom Amenities: Separate Shower,Double Sink,Garden Tub
Bathroom in Basement: 0
Rooms: —
Basement Description: —
Other Specifics
| 2 | |
| — | |
| — | |
| — | |
| — | |
| 90X120X90X119 | |
| — | |
| — | |
| — | |
| — | |
| Not in DB | |
| — | |
| — | |
| — | |
| — |
Tax History
| Year | Property Taxes |
|---|---|
| 2018 | $6,238 |
| 2025 | $8,938 |
Contact Agent
Nearby Similar Homes
Nearby Sold Comparables
Contact Agent
Listing Provided By
KELLER WILLIAMS-TREC




