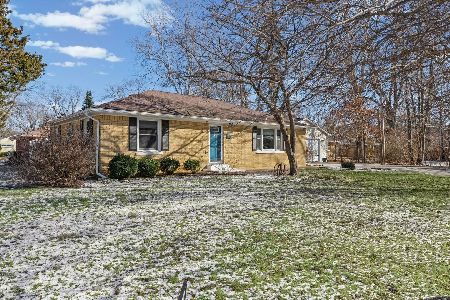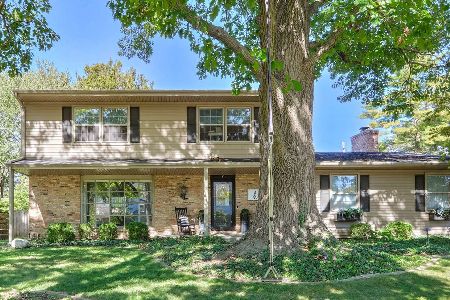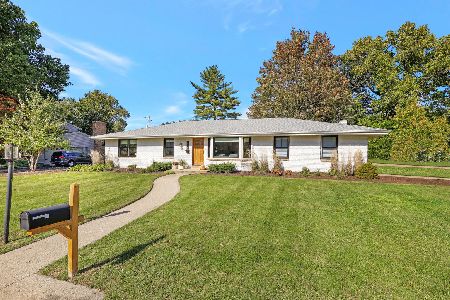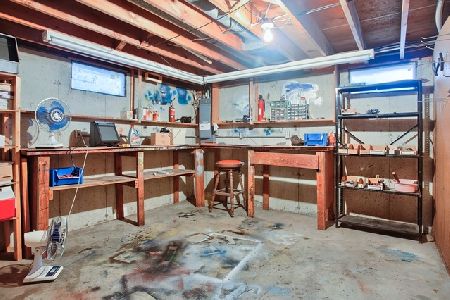1503 Waverly Drive, Champaign, Illinois 61821
$319,750
|
Sold
|
|
| Status: | Closed |
| Sqft: | 2,790 |
| Cost/Sqft: | $118 |
| Beds: | 4 |
| Baths: | 4 |
| Year Built: | 1964 |
| Property Taxes: | $6,238 |
| Days On Market: | 2858 |
| Lot Size: | 0,25 |
Description
Welcome home! You'll love being greeted by Professional Landscaping outside this gorgeous 4 bedroom, 3 and a half bathroom house. Inside, you'll adore the many updates and care that went into maintaining this pristine property. The living room hosts a lovely bay window to allow maximum light! The kitchen was remodel in 2006, and features all stainless steel appliances including double oven, new Refrigerator in 2018 and Microwave from 2017! Many more updates include upstairs bathroom remodel in 2008 and master bathroom remodel in 2009. Master bathroom includes double sink, garden tub and separate shower! Large light and bright In-Law suite off deck with sliding glass doors. Enjoy warmer months from the privacy of your fenced backyard, with lovely brick patio, cedar deck, and amazing in ground pool! With so many updates, check out this beauty today! Pre-Inspected!
Property Specifics
| Single Family | |
| — | |
| — | |
| 1964 | |
| Partial | |
| — | |
| No | |
| 0.25 |
| Champaign | |
| Mayfair | |
| 0 / Not Applicable | |
| None | |
| Public | |
| Public Sewer | |
| 09910420 | |
| 442014376045 |
Nearby Schools
| NAME: | DISTRICT: | DISTANCE: | |
|---|---|---|---|
|
Grade School
Unit 4 School Of Choice Elementa |
4 | — | |
|
Middle School
Unit 4 Junior High School |
4 | Not in DB | |
|
High School
Centennial High School |
4 | Not in DB | |
Property History
| DATE: | EVENT: | PRICE: | SOURCE: |
|---|---|---|---|
| 25 May, 2018 | Sold | $319,750 | MRED MLS |
| 27 Apr, 2018 | Under contract | $329,900 | MRED MLS |
| 9 Apr, 2018 | Listed for sale | $329,900 | MRED MLS |
| 11 Apr, 2025 | Sold | $435,000 | MRED MLS |
| 11 Mar, 2025 | Under contract | $449,500 | MRED MLS |
| 5 Mar, 2025 | Listed for sale | $449,500 | MRED MLS |
Room Specifics
Total Bedrooms: 4
Bedrooms Above Ground: 4
Bedrooms Below Ground: 0
Dimensions: —
Floor Type: Carpet
Dimensions: —
Floor Type: Carpet
Dimensions: —
Floor Type: Carpet
Full Bathrooms: 4
Bathroom Amenities: Separate Shower,Double Sink,Garden Tub
Bathroom in Basement: 0
Rooms: Great Room,Exercise Room,Walk In Closet
Basement Description: Partially Finished
Other Specifics
| 2 | |
| — | |
| — | |
| Deck, Patio, In Ground Pool | |
| — | |
| 90X120X90X119 | |
| — | |
| Full | |
| Vaulted/Cathedral Ceilings, In-Law Arrangement | |
| Double Oven, Dishwasher, Refrigerator, Cooktop | |
| Not in DB | |
| — | |
| — | |
| — | |
| Gas Starter |
Tax History
| Year | Property Taxes |
|---|---|
| 2018 | $6,238 |
| 2025 | $8,938 |
Contact Agent
Nearby Similar Homes
Nearby Sold Comparables
Contact Agent
Listing Provided By
KELLER WILLIAMS-TREC












