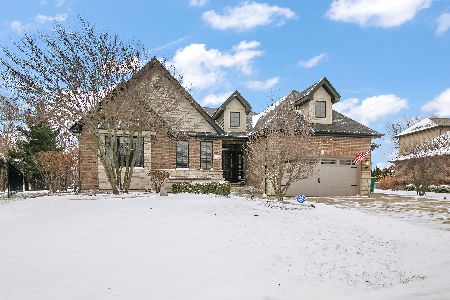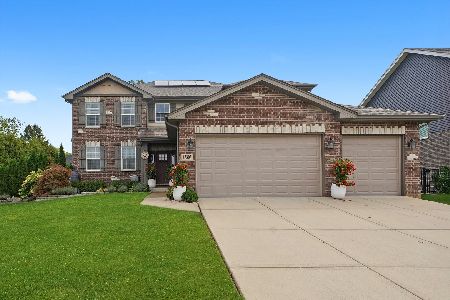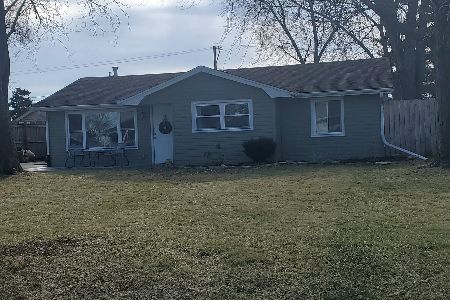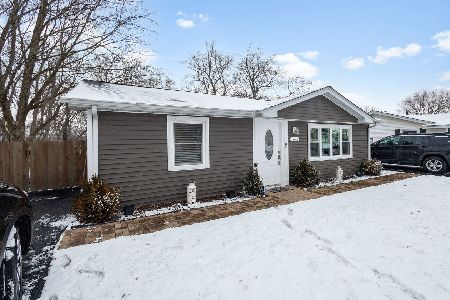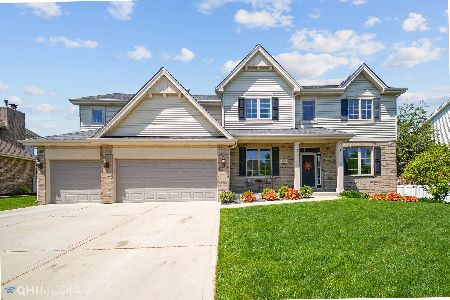15030 Hunters Way, Lockport, Illinois 60441
$493,000
|
Sold
|
|
| Status: | Closed |
| Sqft: | 3,490 |
| Cost/Sqft: | $143 |
| Beds: | 4 |
| Baths: | 4 |
| Year Built: | 2005 |
| Property Taxes: | $12,576 |
| Days On Market: | 1642 |
| Lot Size: | 0,23 |
Description
Extraordinary custom residence that has been impeccably maintained and shows like a model home. Classic architectural design highlighted by brick and stone construction. Inviting two story foyer with a impressive, dual staircase and gleaming hardwood flooring with an elegant chandelier. Formal living room and dining room great for entertaining on a casual or grand scale. Beautiful family room with a stunning fireplace and plush wall to wall carpeting. Gorgeous, open concept kitchen with ample cabinetry, granite countertops, stainless steel appliances, center island for additional seating, walk in pantry and a quaint eat in area with access to expansive patio. Main level office that can easily be converted into a 5th bedroom and adjacent laundry area. Incredibly spacious master bedroom with vaulted ceilings, two massive walk in closets and a charming sitting area is the ultimate space for relaxation. A private master bath features dual vanities, whirlpool tub, separate shower and closet space great for added storage. Three additional bedrooms on the second level with plush wall to wall carpeting, walk in closets and a shared jack and jill bathroom. Stunning, full finished basement offers a rustic design featuring, a recreation room, family area, full custom bar, full bathroom, storage and more. Gorgeous, private backyard has extended patio area for additional entertaining. 3 car garage wonderful for added storage and extended driveway. Minutes to shopping, dining, Metra, expressway access, pond, parks, schools, world renowned golf courses and so much more. Call for your private showing today.
Property Specifics
| Single Family | |
| — | |
| Traditional | |
| 2005 | |
| Full | |
| — | |
| No | |
| 0.23 |
| Will | |
| Creekside Estates | |
| 255 / Annual | |
| Other | |
| Public | |
| Public Sewer | |
| 11163752 | |
| 1605073020390000 |
Nearby Schools
| NAME: | DISTRICT: | DISTANCE: | |
|---|---|---|---|
|
Grade School
Walsh Elementary School |
92 | — | |
|
Middle School
Oak Prairie Junior High School |
92 | Not in DB | |
|
High School
Lockport Township High School |
205 | Not in DB | |
Property History
| DATE: | EVENT: | PRICE: | SOURCE: |
|---|---|---|---|
| 27 Aug, 2021 | Sold | $493,000 | MRED MLS |
| 25 Jul, 2021 | Under contract | $500,000 | MRED MLS |
| 21 Jul, 2021 | Listed for sale | $500,000 | MRED MLS |
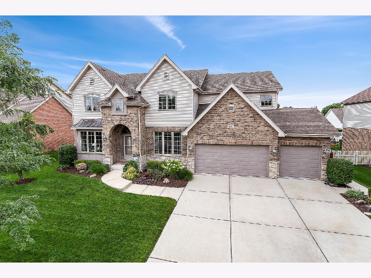
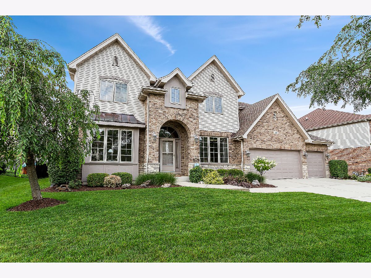
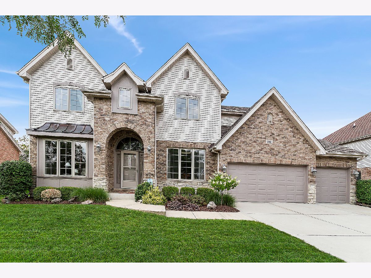
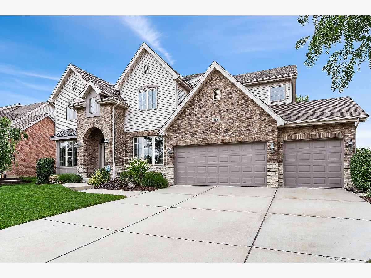
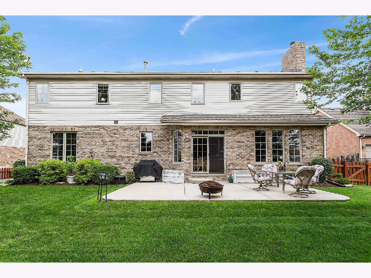
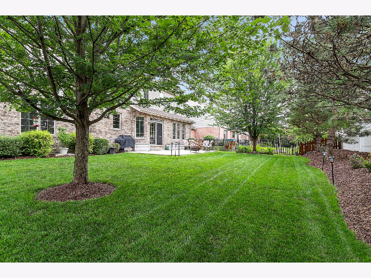
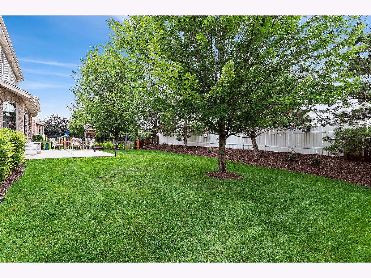
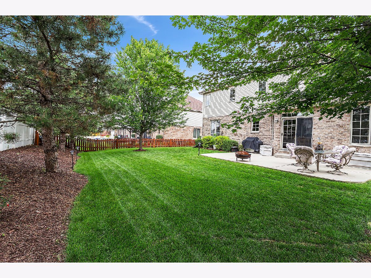
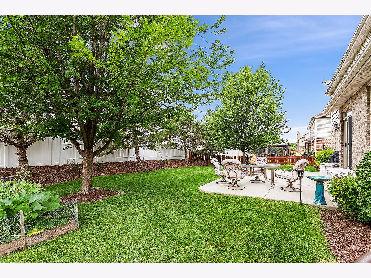
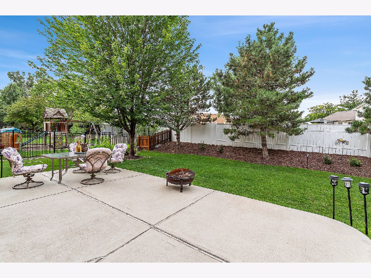
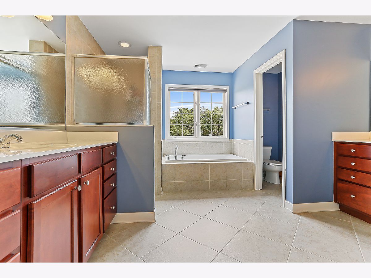
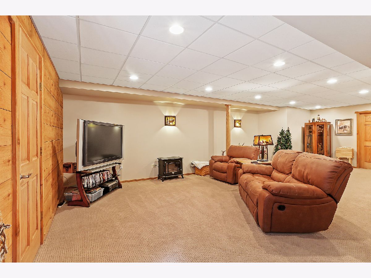
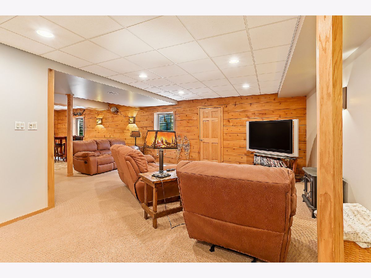
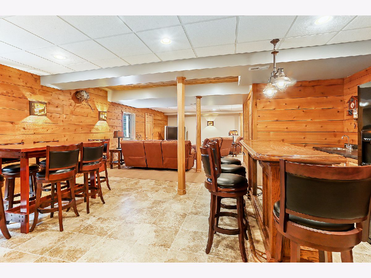
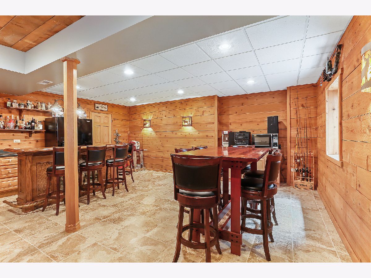
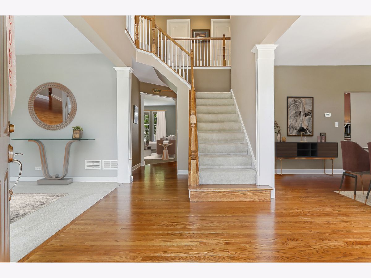
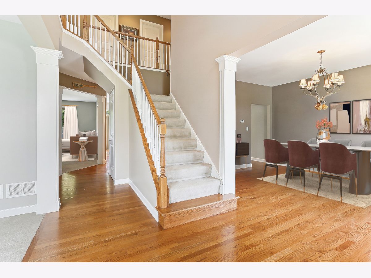
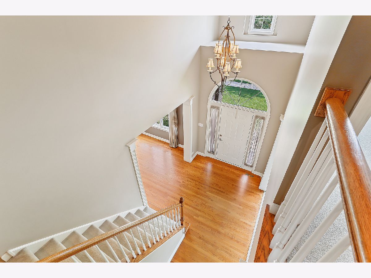
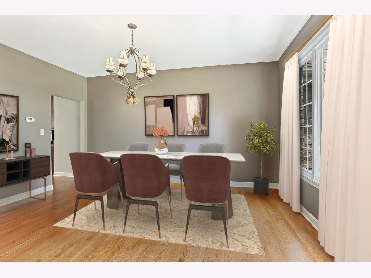
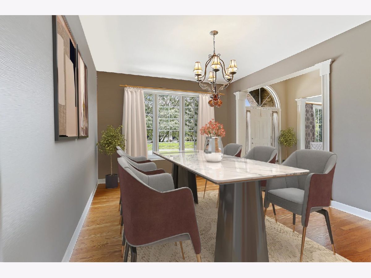
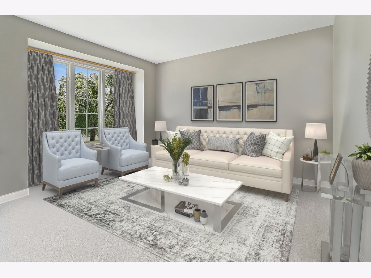
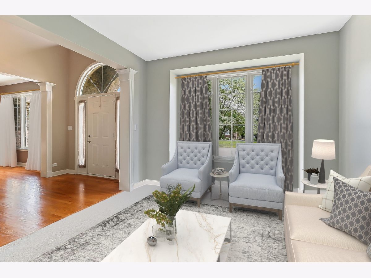
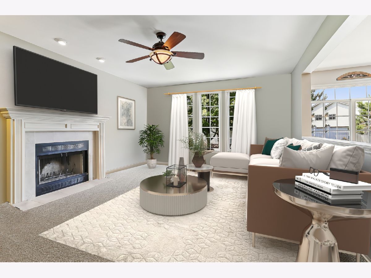
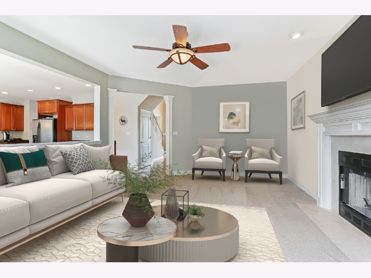
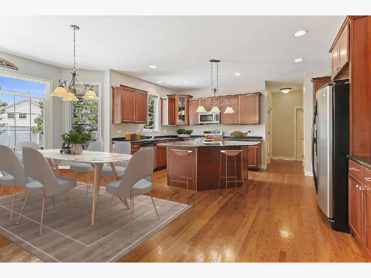
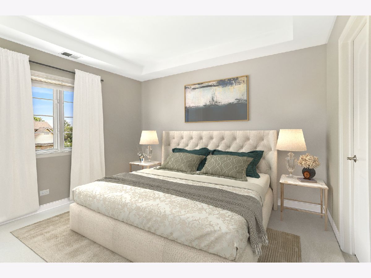
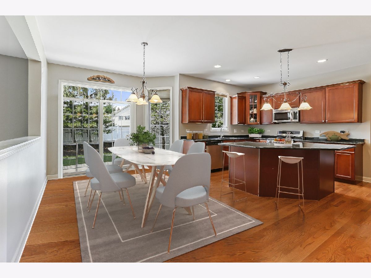
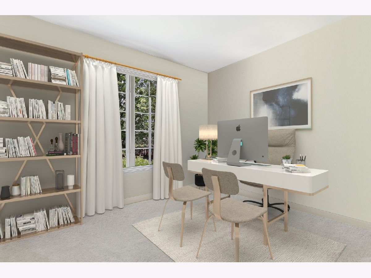
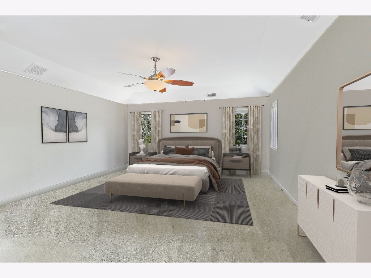
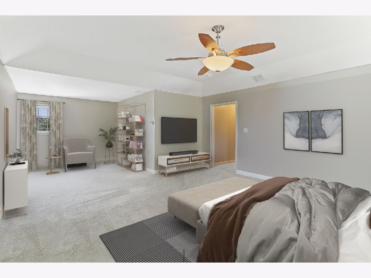
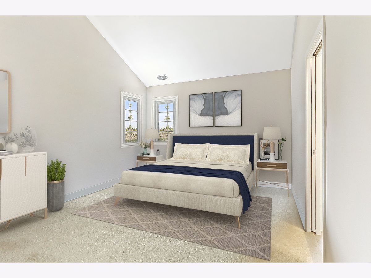
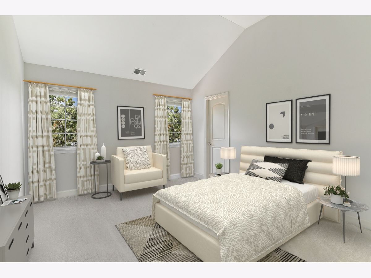
Room Specifics
Total Bedrooms: 4
Bedrooms Above Ground: 4
Bedrooms Below Ground: 0
Dimensions: —
Floor Type: Carpet
Dimensions: —
Floor Type: Carpet
Dimensions: —
Floor Type: Carpet
Full Bathrooms: 4
Bathroom Amenities: Whirlpool,Separate Shower,Double Sink
Bathroom in Basement: 1
Rooms: Eating Area,Office,Recreation Room,Family Room,Foyer,Walk In Closet,Sitting Room
Basement Description: Finished,Egress Window
Other Specifics
| 3 | |
| Concrete Perimeter | |
| Concrete | |
| Patio, Storms/Screens | |
| Fenced Yard,Landscaped,Mature Trees | |
| 84X129 | |
| Unfinished | |
| Full | |
| Vaulted/Cathedral Ceilings, Bar-Wet, Hardwood Floors, First Floor Laundry, Walk-In Closet(s) | |
| Range, Microwave, Dishwasher, Refrigerator, Washer, Dryer, Disposal, Stainless Steel Appliance(s) | |
| Not in DB | |
| Park, Lake, Curbs, Sidewalks, Street Lights, Street Paved | |
| — | |
| — | |
| Gas Starter |
Tax History
| Year | Property Taxes |
|---|---|
| 2021 | $12,576 |
Contact Agent
Nearby Similar Homes
Nearby Sold Comparables
Contact Agent
Listing Provided By
Realty Executives Elite

