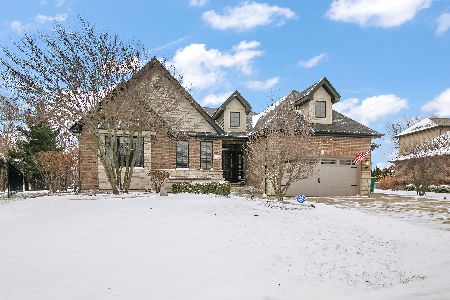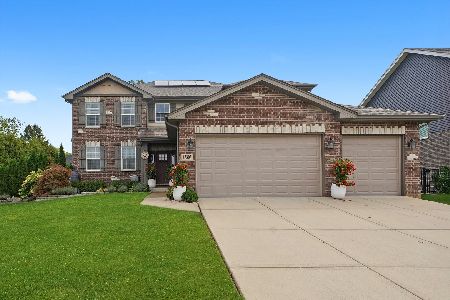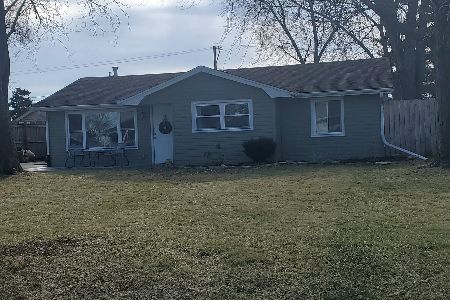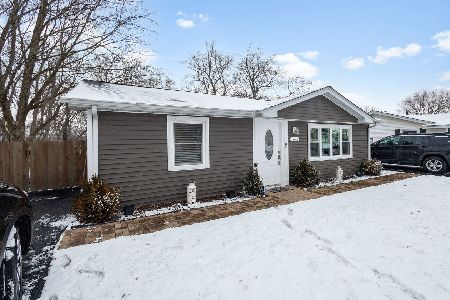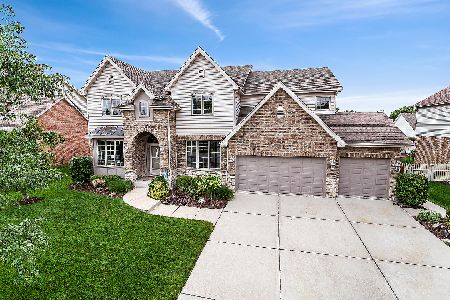15054 Hunters Way, Lockport, Illinois 60441
$342,500
|
Sold
|
|
| Status: | Closed |
| Sqft: | 3,601 |
| Cost/Sqft: | $100 |
| Beds: | 4 |
| Baths: | 3 |
| Year Built: | 2005 |
| Property Taxes: | $13,347 |
| Days On Market: | 2651 |
| Lot Size: | 0,23 |
Description
Take a look at this beautiful brick, 4 bed, 2.5 bath Creekside Estates home. The living room is filled with natural, bright sunlight which shines on the elegant fireplace. The dining room is a spacious sight with wonderful mahogany hardwood flooring which is also seen in the office room as well as throughout the main level. The kitchen features granite counter tops, custom cherry cabinets with pull out drawers, and brand new stainless steel appliances. The family room presents high ceilings and large windows bringing in more of that natural sunlight. The upstairs consists of four newly carpeted bedrooms, including a spacious master suite with two walk-in closets and gorgeous master bath with whirlpool tub, separate shower, and heated floors. The large, open basement has 9-foot ceilings and all the space you need for entertaining. Schedule your private showing now. Do not miss out on this wonderful property!
Property Specifics
| Single Family | |
| — | |
| Traditional | |
| 2005 | |
| Full | |
| — | |
| No | |
| 0.23 |
| Will | |
| Creekside Estates | |
| 0 / Not Applicable | |
| None | |
| Public | |
| Public Sewer | |
| 10113485 | |
| 1605073020420000 |
Nearby Schools
| NAME: | DISTRICT: | DISTANCE: | |
|---|---|---|---|
|
Grade School
Walsh Elementary School |
92 | — | |
|
Middle School
Oak Prairie Junior High School |
92 | Not in DB | |
|
High School
Lockport Township High School |
205 | Not in DB | |
|
Alternate Elementary School
Ludwig Elementary School |
— | Not in DB | |
Property History
| DATE: | EVENT: | PRICE: | SOURCE: |
|---|---|---|---|
| 21 Nov, 2018 | Sold | $342,500 | MRED MLS |
| 30 Oct, 2018 | Under contract | $359,000 | MRED MLS |
| 16 Oct, 2018 | Listed for sale | $359,000 | MRED MLS |
Room Specifics
Total Bedrooms: 4
Bedrooms Above Ground: 4
Bedrooms Below Ground: 0
Dimensions: —
Floor Type: Carpet
Dimensions: —
Floor Type: Carpet
Dimensions: —
Floor Type: Carpet
Full Bathrooms: 3
Bathroom Amenities: Whirlpool,Separate Shower,Double Sink
Bathroom in Basement: 0
Rooms: Office,Foyer
Basement Description: Unfinished,Bathroom Rough-In
Other Specifics
| 3 | |
| Concrete Perimeter | |
| Concrete | |
| — | |
| — | |
| 84X128 | |
| — | |
| Full | |
| Vaulted/Cathedral Ceilings, Hardwood Floors, First Floor Laundry | |
| Range, Microwave, Dishwasher, Refrigerator, Washer, Dryer, Stainless Steel Appliance(s) | |
| Not in DB | |
| Sidewalks, Street Lights, Street Paved | |
| — | |
| — | |
| Gas Log |
Tax History
| Year | Property Taxes |
|---|---|
| 2018 | $13,347 |
Contact Agent
Nearby Similar Homes
Nearby Sold Comparables
Contact Agent
Listing Provided By
Keller Williams Preferred Rlty

