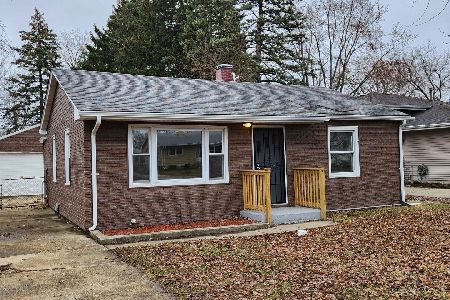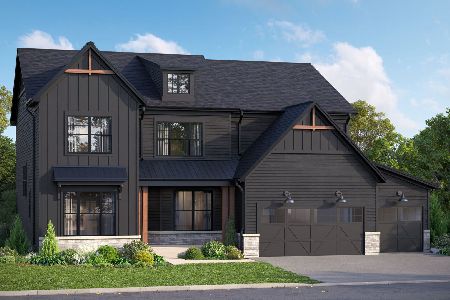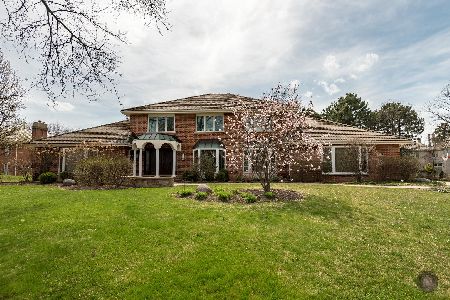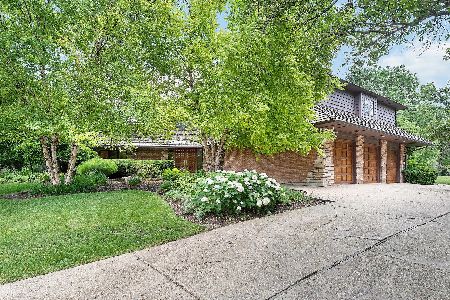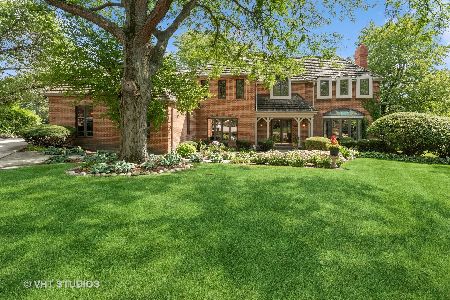1504 Midwest Club Parkway, Oak Brook, Illinois 60523
$1,300,000
|
Sold
|
|
| Status: | Closed |
| Sqft: | 6,789 |
| Cost/Sqft: | $235 |
| Beds: | 4 |
| Baths: | 6 |
| Year Built: | 1985 |
| Property Taxes: | $20,421 |
| Days On Market: | 3652 |
| Lot Size: | 0,00 |
Description
Fabulous Value for this Exceptional Residence sitting on Highest Elevation in Midwest Club. Quintessential Updating Throughout**Elegant Sunken Living Rm w/Fireplace**Warm & Inviting Fam Rm w/Stone Fireplace & Vaulted Ceiling*Grand Gourmet Kitchen*Mouser Custom Cabinets**High End Appliances*Granite Counters**Garden Rm w/Planning Alcove**Elegant Master w/Frplc, His & Her Baths & Closets**1st & 2nd Flr Ldry*Full Finished LL**4 Car garage-So Much More
Property Specifics
| Single Family | |
| — | |
| — | |
| 1985 | |
| Full | |
| — | |
| No | |
| — |
| Du Page | |
| Midwest Club | |
| 1245 / Quarterly | |
| Security,Security,Snow Removal | |
| Lake Michigan | |
| Public Sewer | |
| 09152564 | |
| 0633200051 |
Nearby Schools
| NAME: | DISTRICT: | DISTANCE: | |
|---|---|---|---|
|
Grade School
Brook Forest Elementary School |
53 | — | |
|
Middle School
Butler Junior High School |
53 | Not in DB | |
|
High School
Hinsdale Central High School |
86 | Not in DB | |
Property History
| DATE: | EVENT: | PRICE: | SOURCE: |
|---|---|---|---|
| 30 Nov, 2016 | Sold | $1,300,000 | MRED MLS |
| 28 Jul, 2016 | Under contract | $1,598,000 | MRED MLS |
| — | Last price change | $1,689,000 | MRED MLS |
| 1 Mar, 2016 | Listed for sale | $1,689,000 | MRED MLS |
Room Specifics
Total Bedrooms: 5
Bedrooms Above Ground: 4
Bedrooms Below Ground: 1
Dimensions: —
Floor Type: Carpet
Dimensions: —
Floor Type: Carpet
Dimensions: —
Floor Type: Carpet
Dimensions: —
Floor Type: —
Full Bathrooms: 6
Bathroom Amenities: Whirlpool,Double Sink,Double Shower
Bathroom in Basement: 1
Rooms: Bedroom 5,Breakfast Room,Exercise Room,Foyer,Recreation Room,Sitting Room,Study,Heated Sun Room
Basement Description: Finished
Other Specifics
| 4 | |
| — | |
| — | |
| Deck, Patio | |
| — | |
| 150X200X128X197 | |
| — | |
| Full | |
| Skylight(s), Hardwood Floors, First Floor Laundry, Second Floor Laundry | |
| Double Oven, Range, Microwave, Dishwasher, High End Refrigerator, Bar Fridge, Freezer, Washer, Dryer, Disposal, Wine Refrigerator | |
| Not in DB | |
| — | |
| — | |
| — | |
| Wood Burning, Gas Log, Gas Starter |
Tax History
| Year | Property Taxes |
|---|---|
| 2016 | $20,421 |
Contact Agent
Nearby Similar Homes
Nearby Sold Comparables
Contact Agent
Listing Provided By
Coldwell Banker Residential

