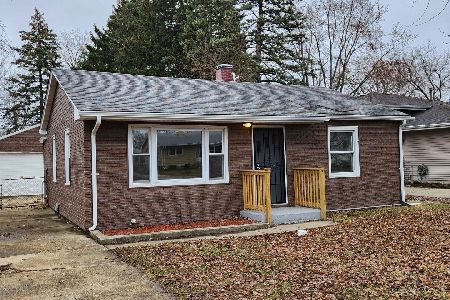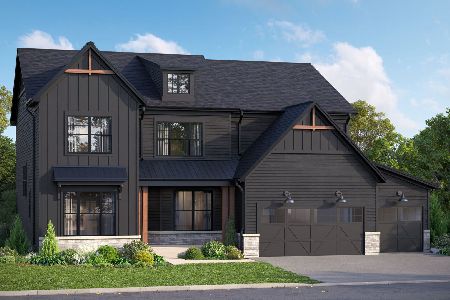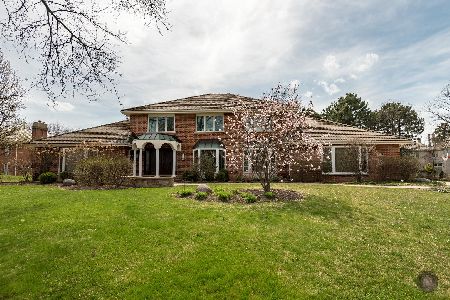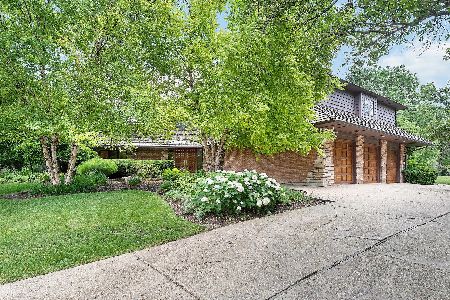1619 Midwest Club Parkway, Oak Brook, Illinois 60523
$1,725,000
|
Sold
|
|
| Status: | Closed |
| Sqft: | 10,500 |
| Cost/Sqft: | $181 |
| Beds: | 5 |
| Baths: | 8 |
| Year Built: | 1986 |
| Property Taxes: | $18,655 |
| Days On Market: | 3913 |
| Lot Size: | 0,60 |
Description
A TRUE MASTERPIECE OF REMODELED & SOPHISTICATED LUXURY! REGAL foyer adorned w/curved staircase & marble fls. Elegant LR w/fp & custom built ins. Magnificent office w/WET BAR! Exquisite kitchen boasts high end SS appl. 1st flr LUX master suite w/sitting rm, fireplace, 3 W/IN CUSTOM closets, sauna & exercise suite. LL w/bar, wine cellar, billiard & media rms & bath! PRIVATE lot w/gorgeous hardscape! UPDATES GALORE!!
Property Specifics
| Single Family | |
| — | |
| English | |
| 1986 | |
| Full | |
| — | |
| No | |
| 0.6 |
| Du Page | |
| Midwest Club | |
| 1245 / Quarterly | |
| Security,Clubhouse,Pool | |
| Lake Michigan | |
| Public Sewer | |
| 08954802 | |
| 0633200059 |
Nearby Schools
| NAME: | DISTRICT: | DISTANCE: | |
|---|---|---|---|
|
Grade School
Brook Forest Elementary School |
53 | — | |
|
Middle School
Butler Junior High School |
53 | Not in DB | |
|
High School
Hinsdale Central High School |
86 | Not in DB | |
Property History
| DATE: | EVENT: | PRICE: | SOURCE: |
|---|---|---|---|
| 27 Feb, 2014 | Sold | $1,650,000 | MRED MLS |
| 10 Dec, 2013 | Under contract | $1,775,000 | MRED MLS |
| — | Last price change | $1,840,000 | MRED MLS |
| 29 Jul, 2013 | Listed for sale | $1,840,000 | MRED MLS |
| 23 Sep, 2015 | Sold | $1,725,000 | MRED MLS |
| 26 Aug, 2015 | Under contract | $1,899,000 | MRED MLS |
| — | Last price change | $1,999,000 | MRED MLS |
| 15 Jun, 2015 | Listed for sale | $2,100,000 | MRED MLS |
Room Specifics
Total Bedrooms: 5
Bedrooms Above Ground: 5
Bedrooms Below Ground: 0
Dimensions: —
Floor Type: Carpet
Dimensions: —
Floor Type: Carpet
Dimensions: —
Floor Type: Carpet
Dimensions: —
Floor Type: —
Full Bathrooms: 8
Bathroom Amenities: Whirlpool,Separate Shower,Steam Shower,Double Sink
Bathroom in Basement: 1
Rooms: Bedroom 5,Breakfast Room,Exercise Room,Foyer,Game Room,Loft,Office,Recreation Room,Sitting Room
Basement Description: Finished
Other Specifics
| 3 | |
| Concrete Perimeter | |
| Brick,Circular | |
| Patio, Brick Paver Patio | |
| Cul-De-Sac,Landscaped | |
| 157X111X240X189 | |
| — | |
| Full | |
| Vaulted/Cathedral Ceilings, Sauna/Steam Room, Bar-Wet, Hardwood Floors, First Floor Bedroom, First Floor Laundry | |
| Double Oven, Microwave, Dishwasher, High End Refrigerator, Freezer, Disposal | |
| Not in DB | |
| Clubhouse, Pool, Tennis Courts, Street Lights | |
| — | |
| — | |
| Gas Log, Gas Starter |
Tax History
| Year | Property Taxes |
|---|---|
| 2014 | $19,592 |
| 2015 | $18,655 |
Contact Agent
Nearby Similar Homes
Nearby Sold Comparables
Contact Agent
Listing Provided By
RE/MAX Excels







