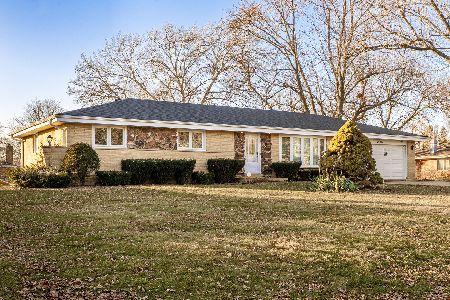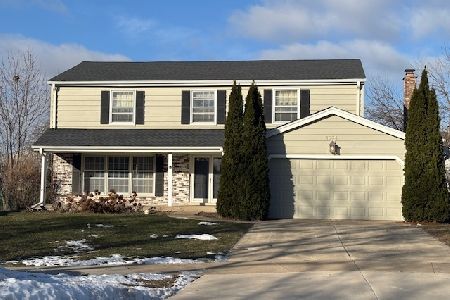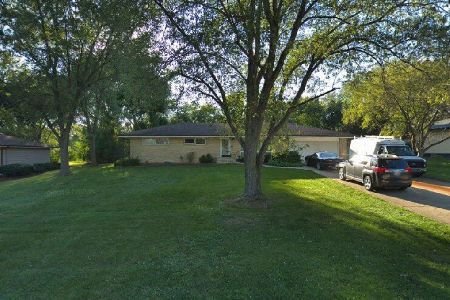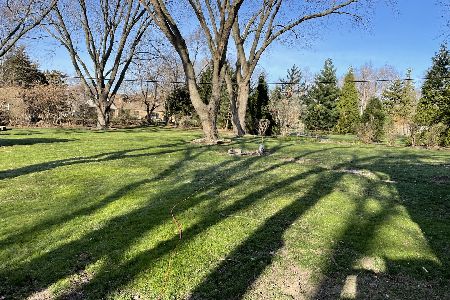1504 Monterey Avenue, Schaumburg, Illinois 60193
$369,000
|
Sold
|
|
| Status: | Closed |
| Sqft: | 1,957 |
| Cost/Sqft: | $199 |
| Beds: | 4 |
| Baths: | 2 |
| Year Built: | 1959 |
| Property Taxes: | $6,743 |
| Days On Market: | 1664 |
| Lot Size: | 0,45 |
Description
Opportunity knocks! Is it possible to live in the "country"... but be close to every convenience? Yes it is! So, land yourself this 4 Bedroom Ranch set on a beautifully manicured, park-like 1/2 acre lot in one of the most sought after subdivisions in Schaumburg! This expanded home has been lovingly cared for & maintained throughout. Hardwood Floors/some under carpet. 6-Panel, Solid Wood doors. Spacious, open Kitchen/Family room area! Kitchen offers Solid-surface Counters, Newer Appliances, Raised Panel cabinets and lots of storage! Wet Bar in Dining Room. Master Suite with remodeled bath & walk-in-closet! Second Bath also updated with Whirlpool tub! Oversized Laundry Room with newer Washer & Dryer and sink. Heated Garage with Bonus Workshop area and pull-down attic stairs! Paver Patio (table stays), Shed, Deck and newly sealed driveway. Newer Windows including large Bay and Box Windows! Roof, 2018. Furnace & Air Conditioner, 2013. All this, plus Great neighbors and Great Schools! So.. Make your move!
Property Specifics
| Single Family | |
| — | |
| Ranch | |
| 1959 | |
| None | |
| RANCH | |
| No | |
| 0.45 |
| Cook | |
| Sunset Hills | |
| — / Not Applicable | |
| None | |
| Private Well | |
| Septic-Private | |
| 11143186 | |
| 07351100170000 |
Nearby Schools
| NAME: | DISTRICT: | DISTANCE: | |
|---|---|---|---|
|
Grade School
Fredrick Nerge Elementary School |
54 | — | |
|
Middle School
Margaret Mead Junior High School |
54 | Not in DB | |
|
High School
J B Conant High School |
211 | Not in DB | |
Property History
| DATE: | EVENT: | PRICE: | SOURCE: |
|---|---|---|---|
| 8 Sep, 2021 | Sold | $369,000 | MRED MLS |
| 9 Jul, 2021 | Under contract | $389,000 | MRED MLS |
| 2 Jul, 2021 | Listed for sale | $389,000 | MRED MLS |
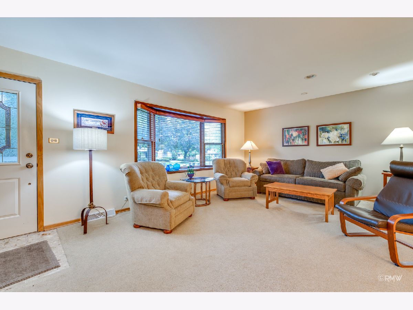
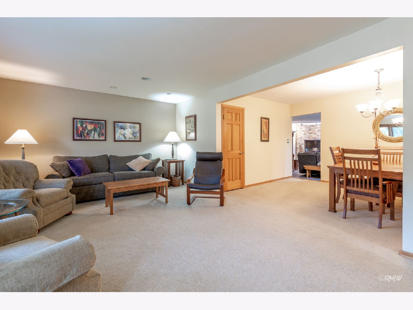
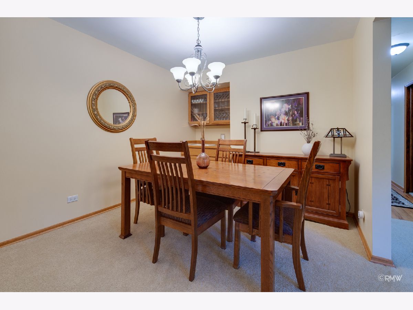
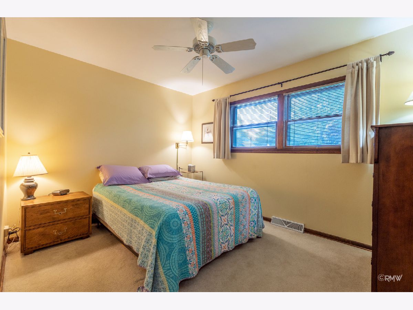
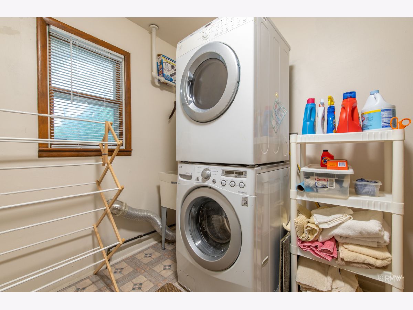
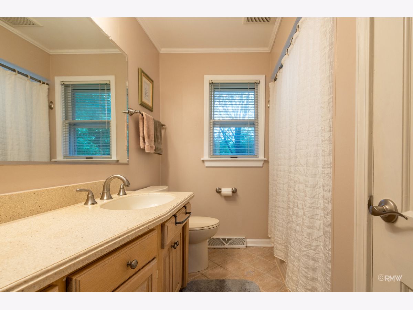
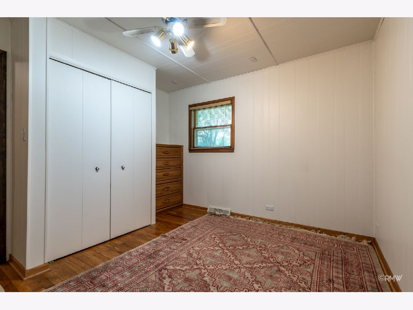
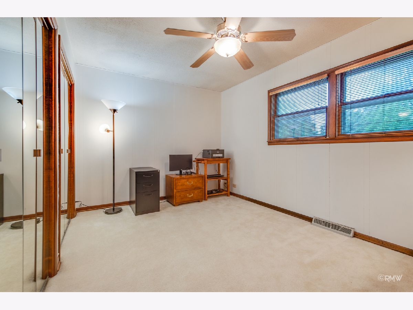
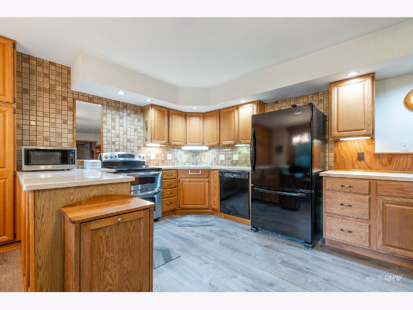
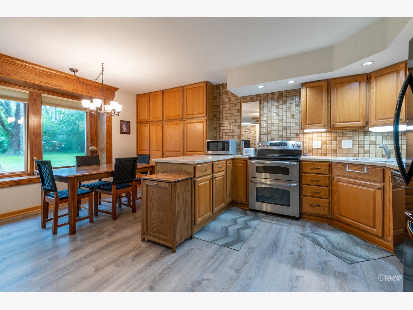
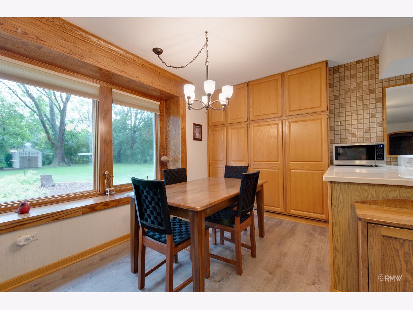
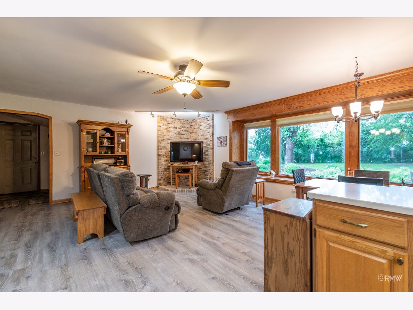
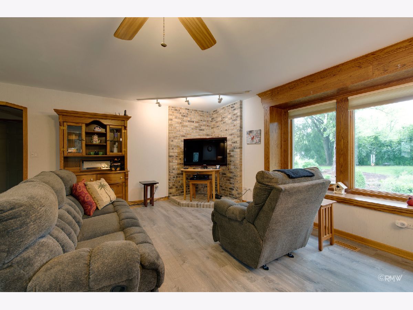
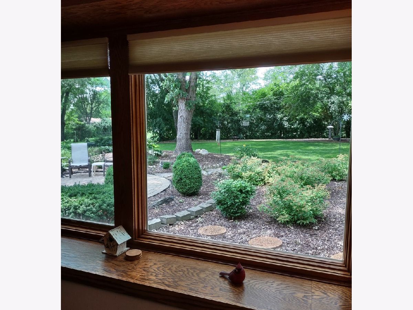
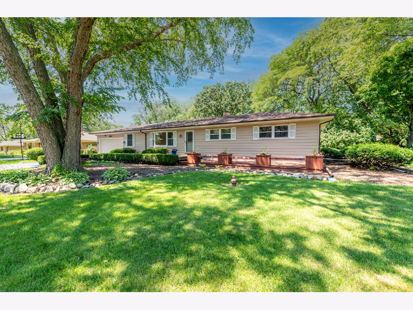
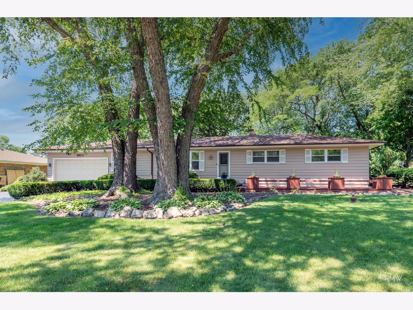
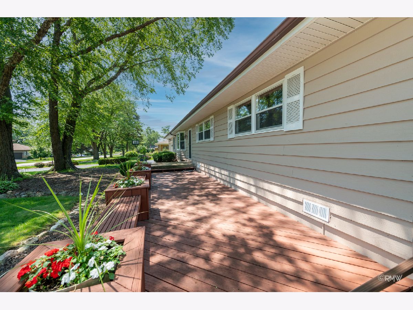
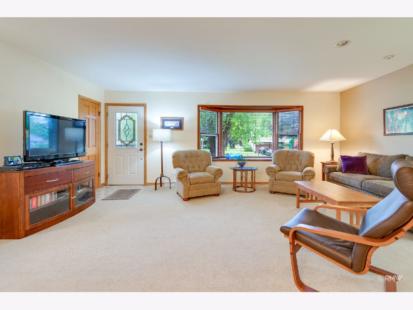
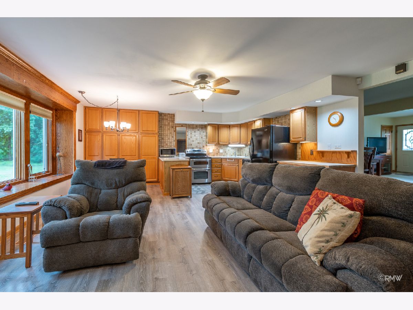
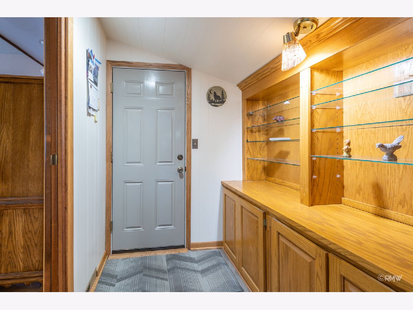
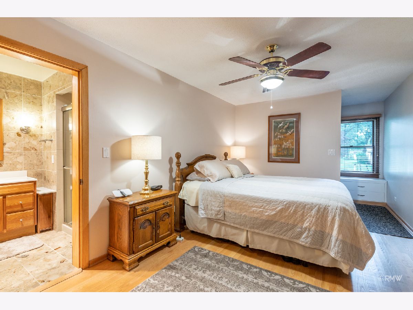
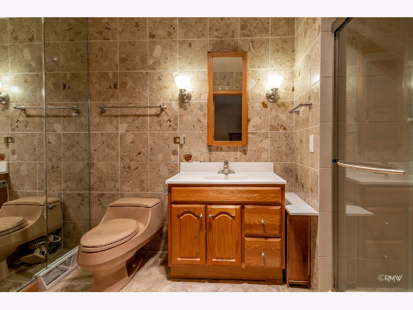
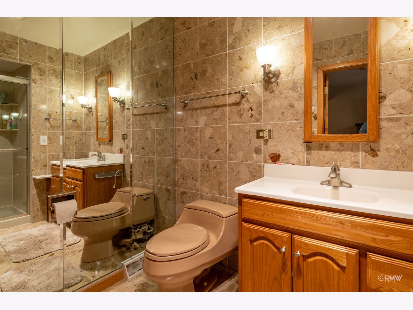
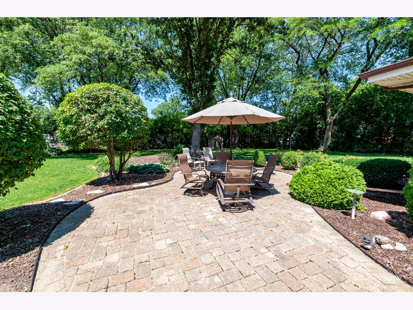
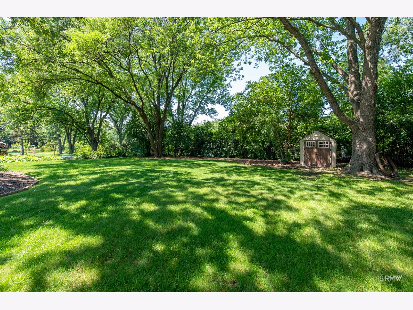
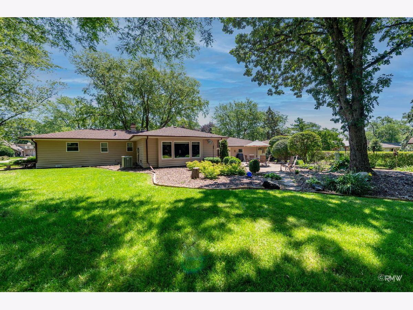
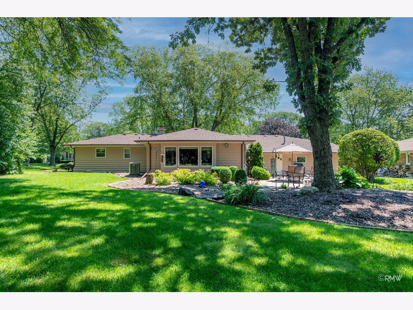
Room Specifics
Total Bedrooms: 4
Bedrooms Above Ground: 4
Bedrooms Below Ground: 0
Dimensions: —
Floor Type: Hardwood
Dimensions: —
Floor Type: Carpet
Dimensions: —
Floor Type: Carpet
Full Bathrooms: 2
Bathroom Amenities: Whirlpool,Separate Shower
Bathroom in Basement: 0
Rooms: Workshop,Mud Room
Basement Description: Crawl
Other Specifics
| 2.5 | |
| Concrete Perimeter | |
| Asphalt | |
| Deck, Patio, Workshop | |
| Landscaped,Mature Trees | |
| 194.7X97.9X195.9X98.5 | |
| Pull Down Stair | |
| Full | |
| Hardwood Floors, Solar Tubes/Light Tubes, First Floor Bedroom, First Floor Laundry, First Floor Full Bath, Walk-In Closet(s) | |
| Range, Microwave, Dishwasher, Refrigerator, Washer, Dryer | |
| Not in DB | |
| Park, Tennis Court(s), Street Paved | |
| — | |
| — | |
| — |
Tax History
| Year | Property Taxes |
|---|---|
| 2021 | $6,743 |
Contact Agent
Nearby Similar Homes
Nearby Sold Comparables
Contact Agent
Listing Provided By
RE/MAX Destiny




