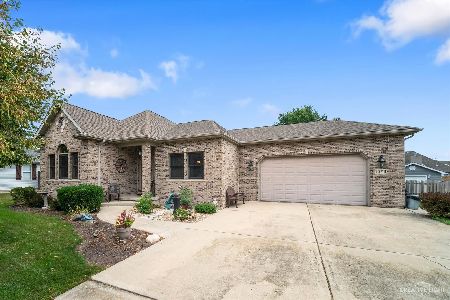1504 Ronie Drive, Sandwich, Illinois 60548
$330,000
|
Sold
|
|
| Status: | Closed |
| Sqft: | 2,600 |
| Cost/Sqft: | $131 |
| Beds: | 5 |
| Baths: | 4 |
| Year Built: | 1998 |
| Property Taxes: | $6,825 |
| Days On Market: | 1213 |
| Lot Size: | 0,35 |
Description
Check out this spacious ranch home with 5 bedrooms + 3.5 bathrooms & a full finished basement! Open layout with an eat in kitchen, formal living room with a double sided fireplace & vaulted ceilings throughout. The finished basement has a bar, great room, heated tile flooring, 2 large bedrooms, a full bath & mudroom with easy access to the garage. Newer roof & water 2 water heaters! 3 car plus garage with workshop (work bench, cabinets & 220 electric), & oversized driveway. Huge deck with swimming pool, fire pit, shed and fenced in yard for a perfect entertaining space! Beautiful neighborhood that's walking distance to schools, parks, & downtown Sandwich!
Property Specifics
| Single Family | |
| — | |
| — | |
| 1998 | |
| — | |
| — | |
| No | |
| 0.35 |
| De Kalb | |
| Thomas Subdivision | |
| 0 / Not Applicable | |
| — | |
| — | |
| — | |
| 11613195 | |
| 1936353005 |
Nearby Schools
| NAME: | DISTRICT: | DISTANCE: | |
|---|---|---|---|
|
Grade School
Lynn G Haskin Elementary School |
430 | — | |
|
Middle School
Sandwich Middle School |
430 | Not in DB | |
|
High School
Sandwich Community High School |
430 | Not in DB | |
Property History
| DATE: | EVENT: | PRICE: | SOURCE: |
|---|---|---|---|
| 16 Jun, 2008 | Sold | $296,500 | MRED MLS |
| 15 Apr, 2008 | Under contract | $308,700 | MRED MLS |
| 1 Apr, 2008 | Listed for sale | $308,700 | MRED MLS |
| 1 Feb, 2023 | Sold | $330,000 | MRED MLS |
| 2 Dec, 2022 | Under contract | $339,500 | MRED MLS |
| — | Last price change | $344,900 | MRED MLS |
| 25 Aug, 2022 | Listed for sale | $359,900 | MRED MLS |
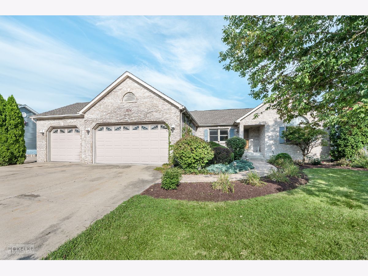
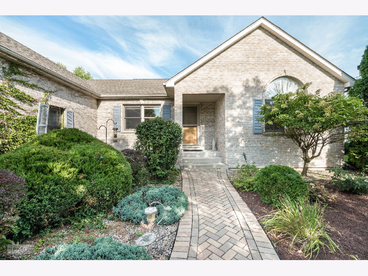
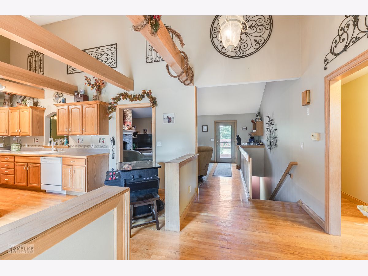
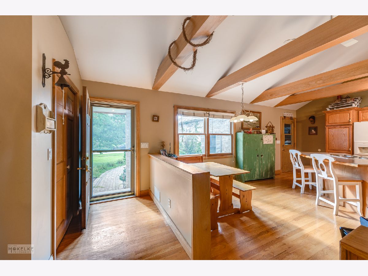
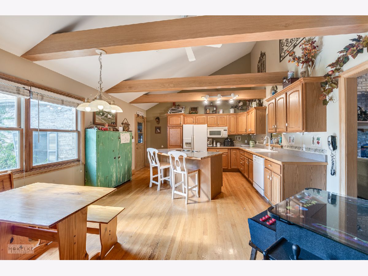
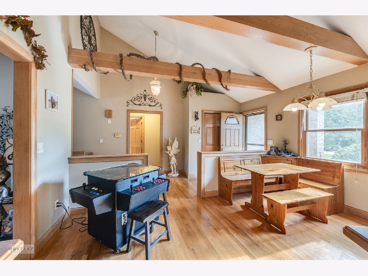
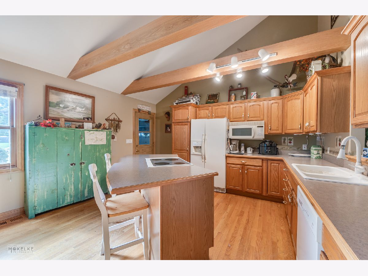
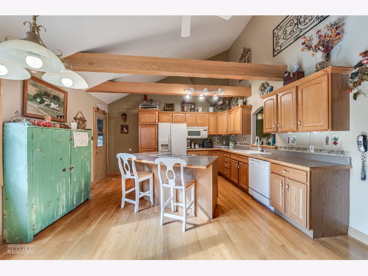
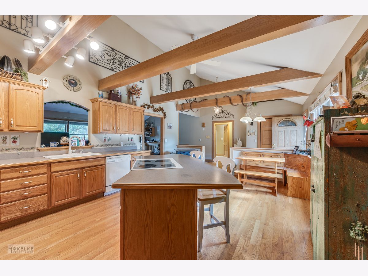
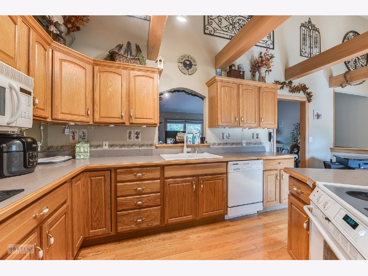
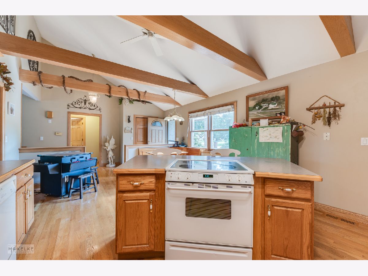
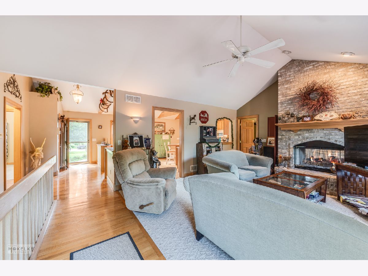
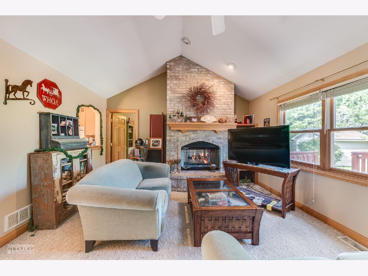
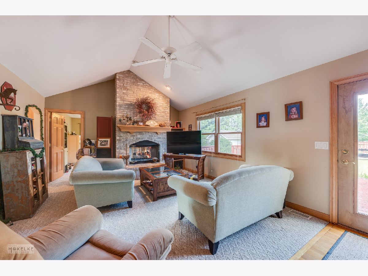
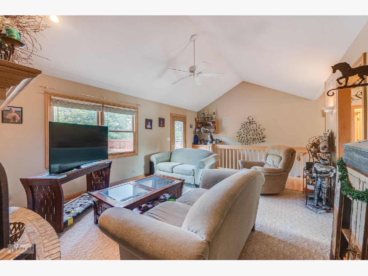
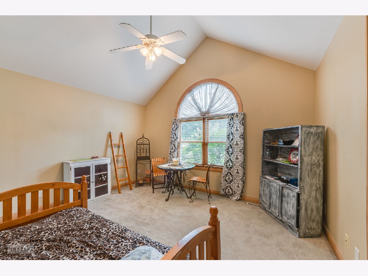
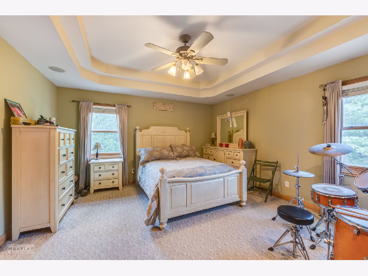
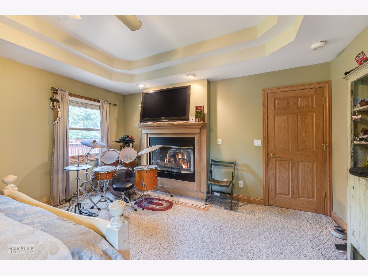
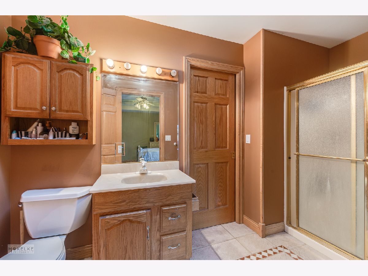
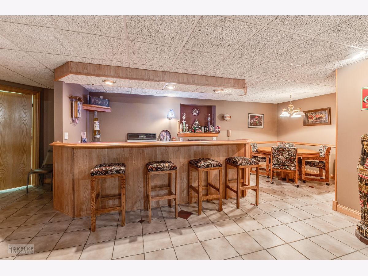
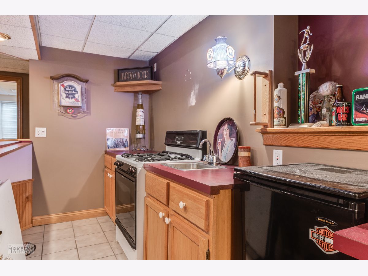
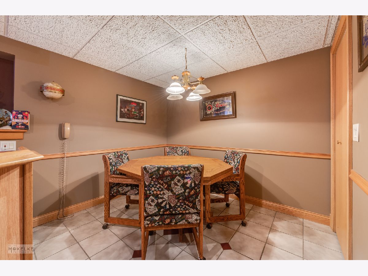
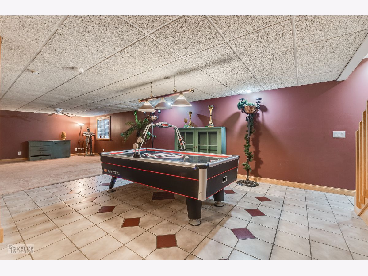
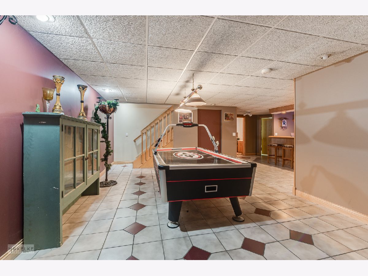
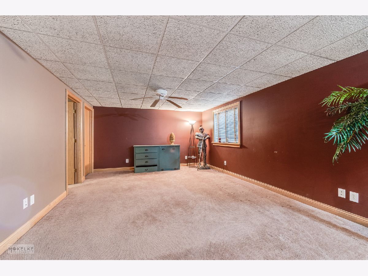
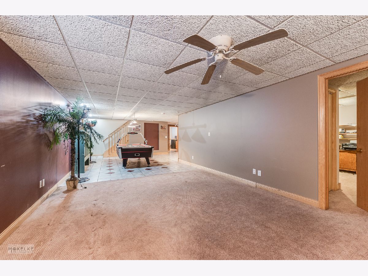
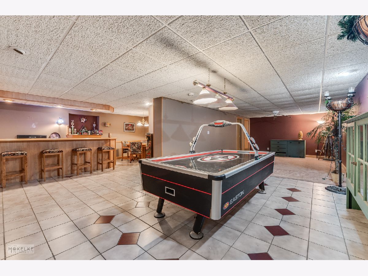
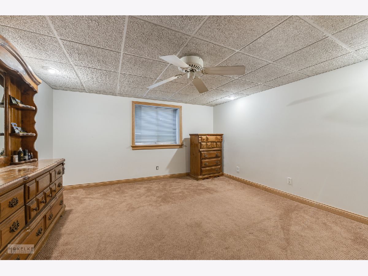
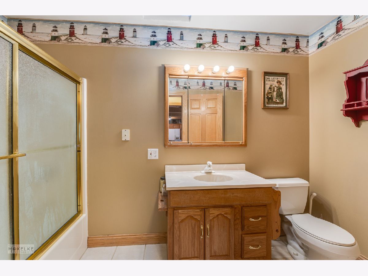
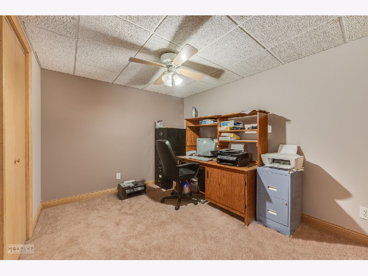
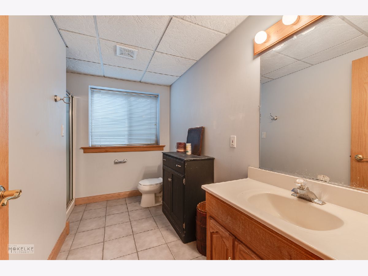
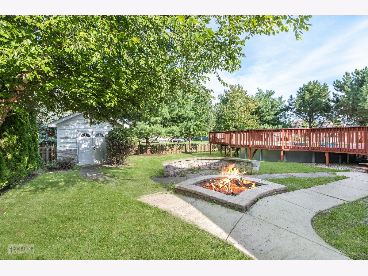
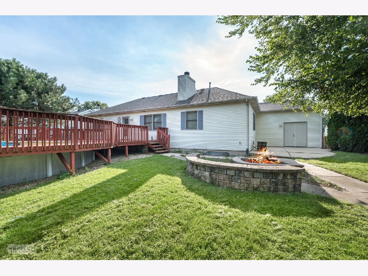
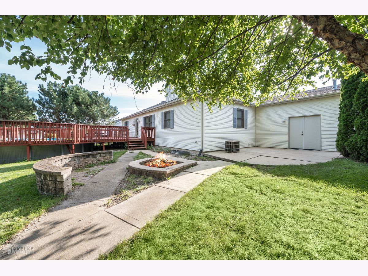
Room Specifics
Total Bedrooms: 5
Bedrooms Above Ground: 5
Bedrooms Below Ground: 0
Dimensions: —
Floor Type: —
Dimensions: —
Floor Type: —
Dimensions: —
Floor Type: —
Dimensions: —
Floor Type: —
Full Bathrooms: 4
Bathroom Amenities: —
Bathroom in Basement: 1
Rooms: —
Basement Description: Finished
Other Specifics
| 3 | |
| — | |
| Concrete | |
| — | |
| — | |
| 90 X 150 | |
| Pull Down Stair | |
| — | |
| — | |
| — | |
| Not in DB | |
| — | |
| — | |
| — | |
| — |
Tax History
| Year | Property Taxes |
|---|---|
| 2008 | $5,139 |
| 2023 | $6,825 |
Contact Agent
Nearby Similar Homes
Nearby Sold Comparables
Contact Agent
Listing Provided By
iHome Real Estate


