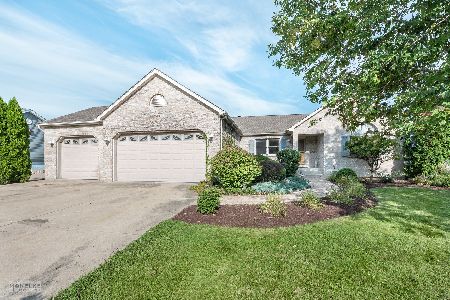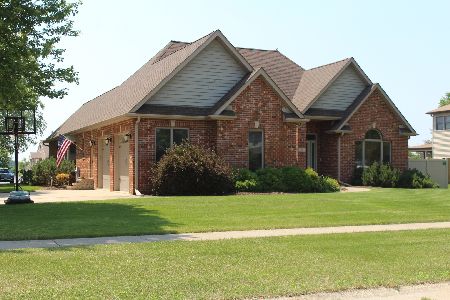1520 Ronie Drive, Sandwich, Illinois 60548
$352,500
|
Sold
|
|
| Status: | Closed |
| Sqft: | 2,070 |
| Cost/Sqft: | $174 |
| Beds: | 3 |
| Baths: | 3 |
| Year Built: | 2001 |
| Property Taxes: | $6,854 |
| Days On Market: | 1579 |
| Lot Size: | 0,30 |
Description
Beautiful one owner brick front ranch home in the Thomas Subdivision. A well thought out floor plan with upgraded features throughout. The large foyer leads you to the Living room accented by the fireplace and 9' ceilings overlooking the kitchen with custom Hickory cabinetry which provides so much storage with 2 pantries and 42" upper cabinets. Formal Dining Room could double as a convenient home office. Nice sized secondary bedrooms, and large master suite with treyed ceiling. Spacious master bathroom with whirlpool tub and separate shower and large walking closet. As for the 1st floor laundry amidst the bedroom area, and there is an optional 2nd laundry room in the basement. And lets not forget the awesome heated sunroom with windows on 3 sides. Such a Cool room, you need to sit awhile and enjoy. along with the patio for the outside entertaining. Plus, we have a finished basement, with a comfortable family room, big bedroom, full bathroom, rec room big enough for all the games you want to play, and the second laundry room. and a huge cedar lined walk in closet. Plus there is still plenty of room for storage left over. Oversized two car finished garage offers a second stairway to the basement, it doesn't get any handier than this. Located on a beautifully landscaped and maintained yard, this one is a must see for sure. The Thomas Subdivision is located within walking distance to the schools, and is a very desirable neighborhood. Lovingly maintained an updated as needed. Roof was replaced in 2015 and hvac serviced twice a year.
Property Specifics
| Single Family | |
| — | |
| Ranch | |
| 2001 | |
| Full | |
| — | |
| No | |
| 0.3 |
| De Kalb | |
| Thomas Subdivision | |
| 0 / Not Applicable | |
| None | |
| Public | |
| Public Sewer | |
| 11198678 | |
| 1936353007 |
Nearby Schools
| NAME: | DISTRICT: | DISTANCE: | |
|---|---|---|---|
|
Grade School
Lynn G Haskin Elementary School |
430 | — | |
|
Middle School
Sandwich Middle School |
430 | Not in DB | |
|
High School
Sandwich Community High School |
430 | Not in DB | |
Property History
| DATE: | EVENT: | PRICE: | SOURCE: |
|---|---|---|---|
| 27 Oct, 2021 | Sold | $352,500 | MRED MLS |
| 1 Sep, 2021 | Under contract | $359,900 | MRED MLS |
| 24 Aug, 2021 | Listed for sale | $359,900 | MRED MLS |
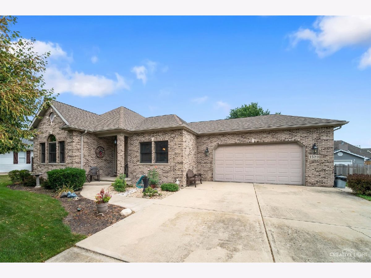
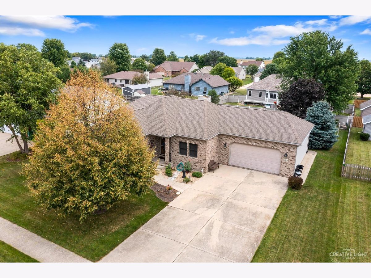
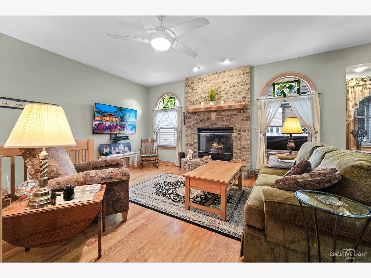
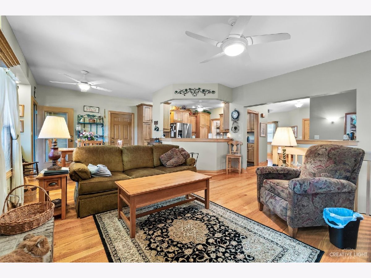
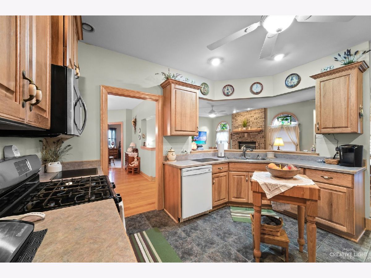
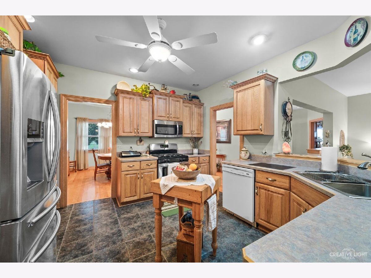
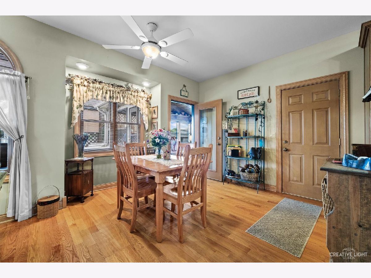
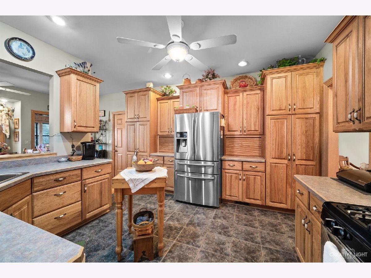
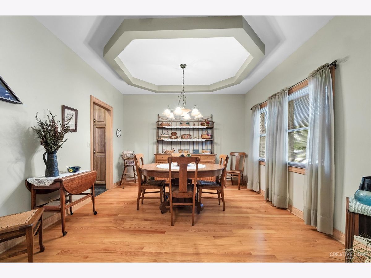
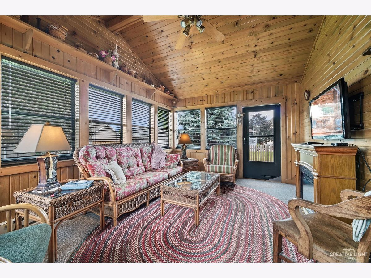
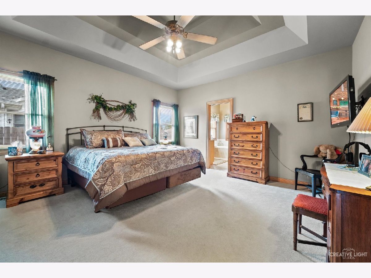
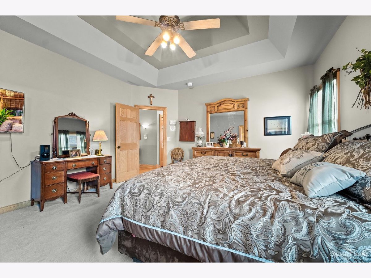
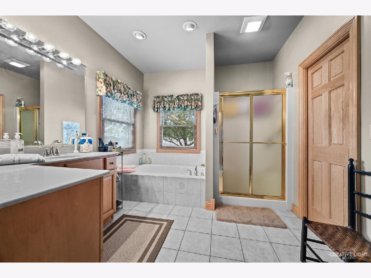
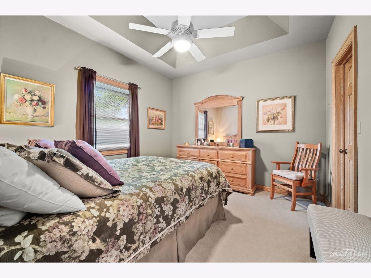
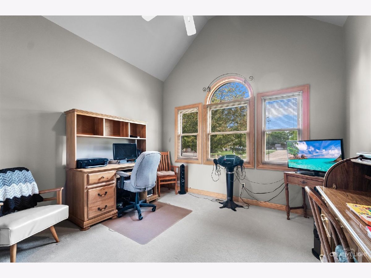
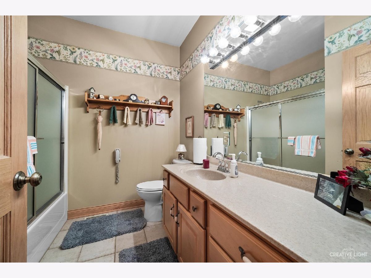
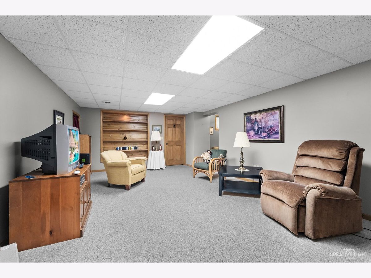
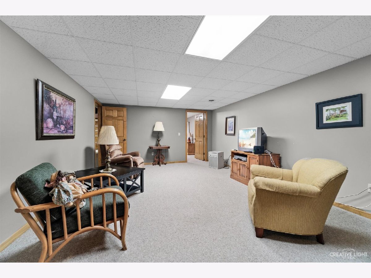
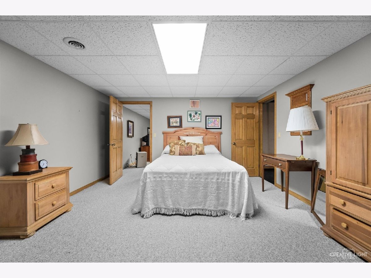
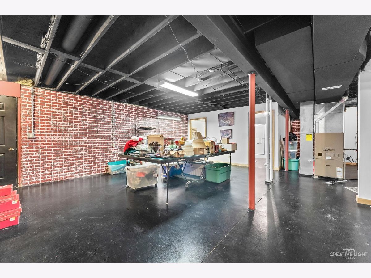
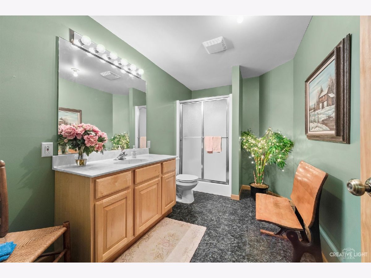
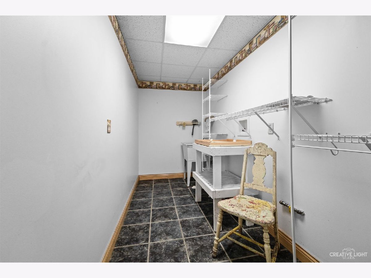
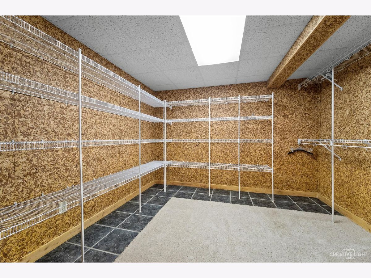
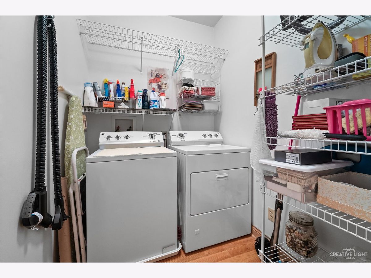
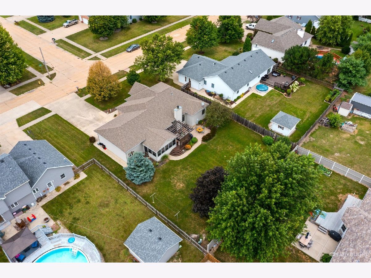
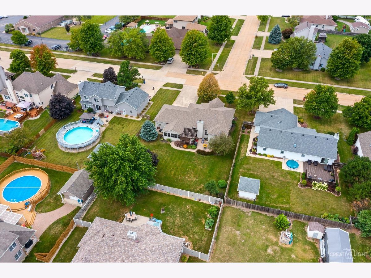
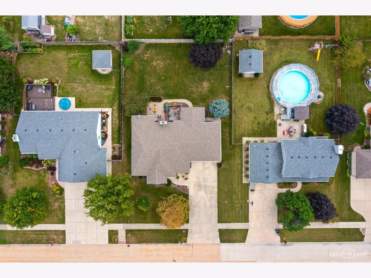
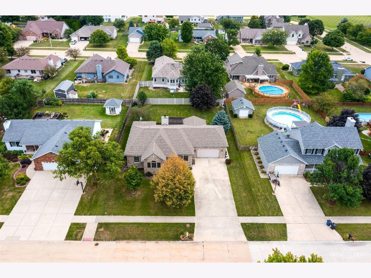
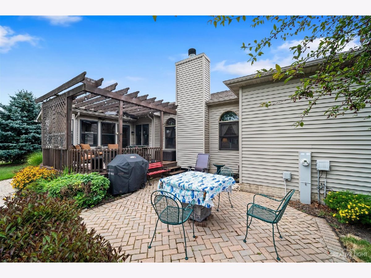
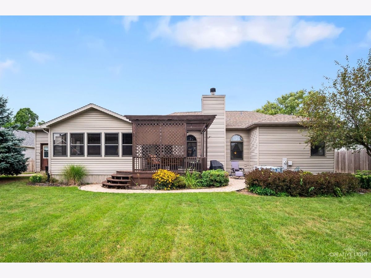
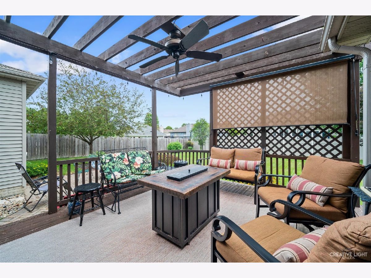
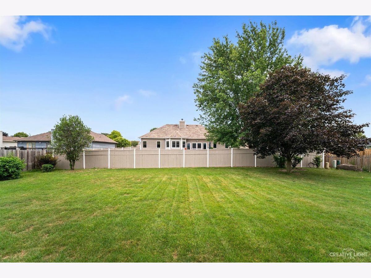
Room Specifics
Total Bedrooms: 4
Bedrooms Above Ground: 3
Bedrooms Below Ground: 1
Dimensions: —
Floor Type: Carpet
Dimensions: —
Floor Type: Carpet
Dimensions: —
Floor Type: Carpet
Full Bathrooms: 3
Bathroom Amenities: —
Bathroom in Basement: 1
Rooms: Breakfast Room,Foyer,Recreation Room,Heated Sun Room,Utility Room-Lower Level
Basement Description: Finished
Other Specifics
| 2 | |
| Concrete Perimeter | |
| Concrete | |
| Patio | |
| Sidewalks,Streetlights | |
| 90X150 | |
| — | |
| Full | |
| Hardwood Floors, First Floor Bedroom, First Floor Laundry, First Floor Full Bath, Walk-In Closet(s), Coffered Ceiling(s), Open Floorplan, Some Carpeting | |
| Range, Microwave, Dishwasher, Refrigerator, Washer, Dryer, Disposal, Water Softener Owned | |
| Not in DB | |
| — | |
| — | |
| — | |
| Wood Burning, Gas Log |
Tax History
| Year | Property Taxes |
|---|---|
| 2021 | $6,854 |
Contact Agent
Nearby Similar Homes
Nearby Sold Comparables
Contact Agent
Listing Provided By
Swanson Real Estate


