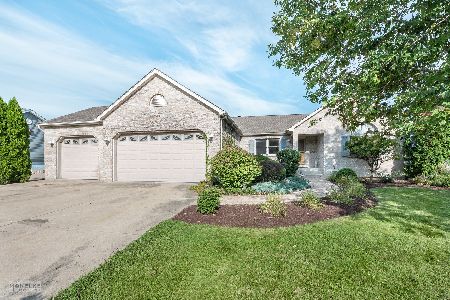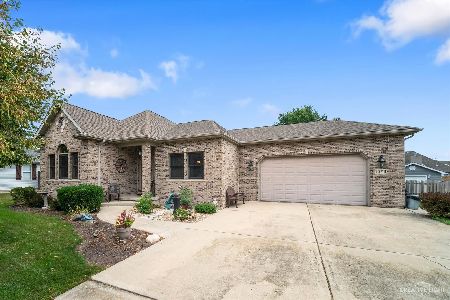1512 Ronie Drive, Sandwich, Illinois 60548
$205,000
|
Sold
|
|
| Status: | Closed |
| Sqft: | 2,187 |
| Cost/Sqft: | $107 |
| Beds: | 3 |
| Baths: | 4 |
| Year Built: | 2004 |
| Property Taxes: | $5,358 |
| Days On Market: | 3782 |
| Lot Size: | 0,39 |
Description
Beautiful Ranch Style home with 2,000 Sq. ft. of open modern style floor plan. Freshly painted and new flooring throughout. Property Features 3 bedrooms upstairs and possible 3 additional bedrooms downstairs, 3.5 baths, Spacious kitchen layout with breakfast bar flows into the living room with wood floors and fireplace, eat in kitchen Sliding Glass door leads you to huge fenced in backyard, full partially finished basement with bar great for entertaining, and a 3 car attached garage. A Must see!
Property Specifics
| Single Family | |
| — | |
| Ranch | |
| 2004 | |
| Full | |
| — | |
| No | |
| 0.39 |
| De Kalb | |
| — | |
| 0 / Not Applicable | |
| None | |
| Public | |
| Public Sewer | |
| 09010650 | |
| 1936353006 |
Property History
| DATE: | EVENT: | PRICE: | SOURCE: |
|---|---|---|---|
| 5 Feb, 2016 | Sold | $205,000 | MRED MLS |
| 30 Dec, 2015 | Under contract | $235,000 | MRED MLS |
| — | Last price change | $249,900 | MRED MLS |
| 12 Aug, 2015 | Listed for sale | $299,900 | MRED MLS |
Room Specifics
Total Bedrooms: 6
Bedrooms Above Ground: 3
Bedrooms Below Ground: 3
Dimensions: —
Floor Type: Carpet
Dimensions: —
Floor Type: Carpet
Dimensions: —
Floor Type: —
Dimensions: —
Floor Type: —
Dimensions: —
Floor Type: —
Full Bathrooms: 4
Bathroom Amenities: —
Bathroom in Basement: 1
Rooms: Bedroom 5,Bedroom 6
Basement Description: Finished
Other Specifics
| 3 | |
| — | |
| — | |
| — | |
| — | |
| 16988 | |
| — | |
| Full | |
| — | |
| — | |
| Not in DB | |
| — | |
| — | |
| — | |
| — |
Tax History
| Year | Property Taxes |
|---|---|
| 2016 | $5,358 |
Contact Agent
Nearby Similar Homes
Nearby Sold Comparables
Contact Agent
Listing Provided By
Berkshire Hathaway HomeServices Starck Real Estate





