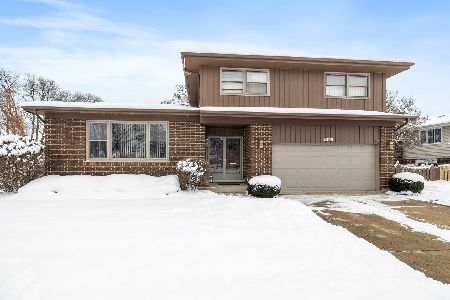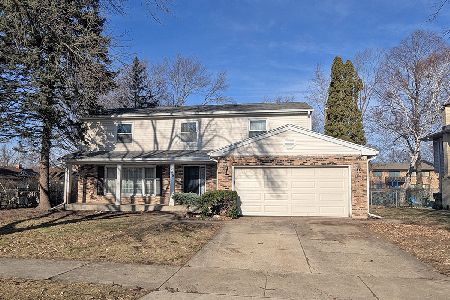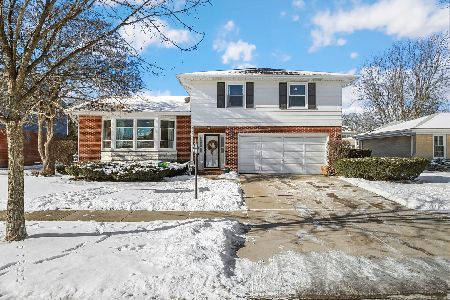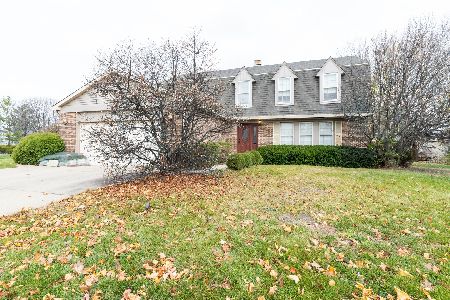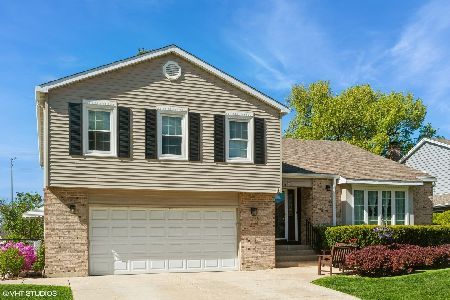1505 Canterbury Drive, Arlington Heights, Illinois 60004
$640,000
|
Sold
|
|
| Status: | Closed |
| Sqft: | 2,378 |
| Cost/Sqft: | $252 |
| Beds: | 4 |
| Baths: | 3 |
| Year Built: | 1985 |
| Property Taxes: | $9,576 |
| Days On Market: | 303 |
| Lot Size: | 0,21 |
Description
Welcome to this stunning two-story colonial home. Boasting an open floor plan, this home is designed for both comfort and functionality. Fully appointed deluxe kitchen featuring custom cabinetry, hard surfaced countertops, stainless steel appliance package, peninsula with seating and adjoining eating area. Formal entryway, sun-drenched living room, spacious dining room and sprawling family room accented by a fireplace and views of the magnificent fully fenced backyard with patio! Upstairs, you'll find an oversized primary suite featuring a walk-in closet and a private bathroom, offering dual vanities and large scaled shower. All of this is set in a prime location, just moments from Lake Arlington, beautiful parks, shopping, dining, and so much more. This home truly combines convenience, style, and comfort in one exceptional package. Don't miss the opportunity to make this dream home yours!
Property Specifics
| Single Family | |
| — | |
| — | |
| 1985 | |
| — | |
| — | |
| No | |
| 0.21 |
| Cook | |
| — | |
| — / Not Applicable | |
| — | |
| — | |
| — | |
| 12347131 | |
| 03161160120000 |
Nearby Schools
| NAME: | DISTRICT: | DISTANCE: | |
|---|---|---|---|
|
Grade School
Dwight D Eisenhower Elementary S |
23 | — | |
|
Middle School
Macarthur Middle School |
23 | Not in DB | |
|
High School
Wheeling High School |
214 | Not in DB | |
Property History
| DATE: | EVENT: | PRICE: | SOURCE: |
|---|---|---|---|
| 26 Jun, 2025 | Sold | $640,000 | MRED MLS |
| 3 May, 2025 | Under contract | $599,925 | MRED MLS |
| 2 May, 2025 | Listed for sale | $599,925 | MRED MLS |
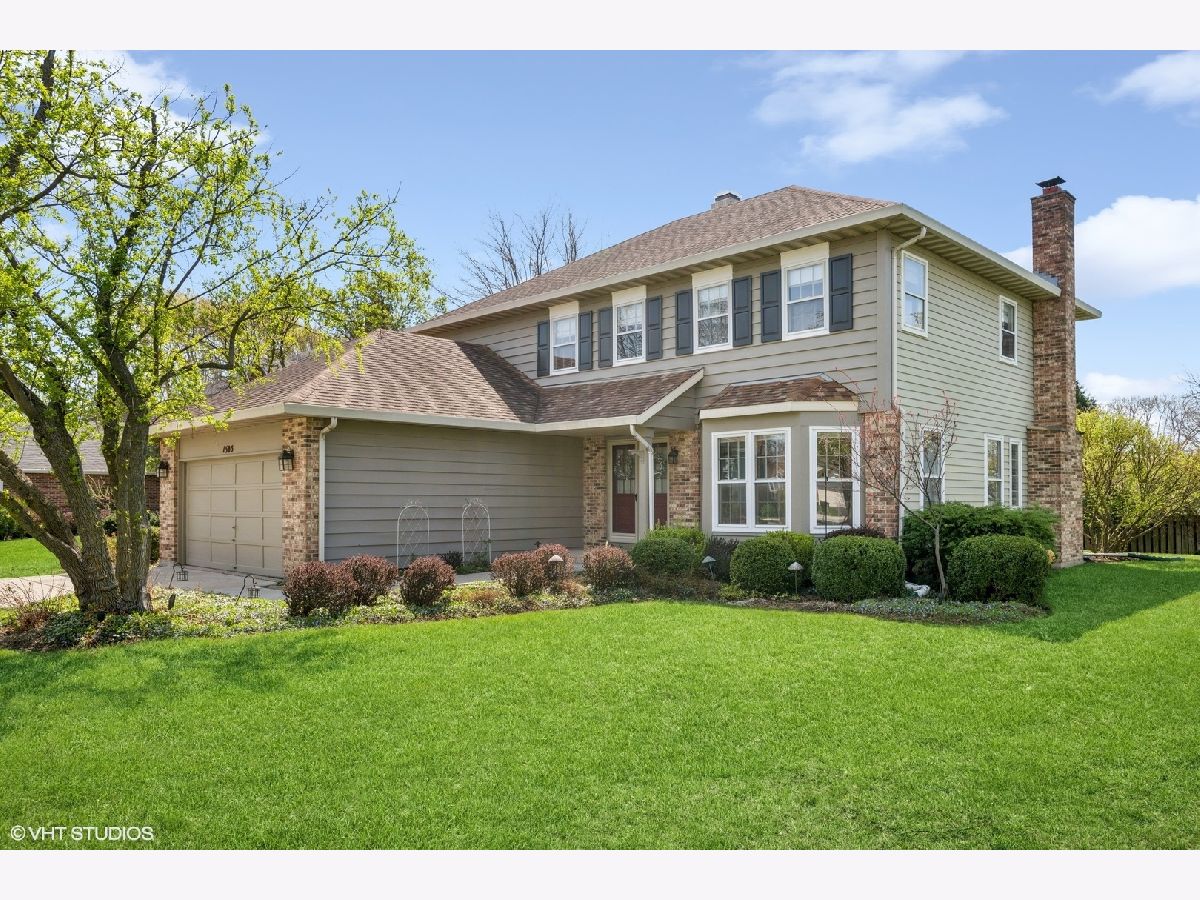














Room Specifics
Total Bedrooms: 4
Bedrooms Above Ground: 4
Bedrooms Below Ground: 0
Dimensions: —
Floor Type: —
Dimensions: —
Floor Type: —
Dimensions: —
Floor Type: —
Full Bathrooms: 3
Bathroom Amenities: Separate Shower
Bathroom in Basement: 0
Rooms: —
Basement Description: —
Other Specifics
| 2 | |
| — | |
| — | |
| — | |
| — | |
| 80X113.4X79.9X113.6 | |
| — | |
| — | |
| — | |
| — | |
| Not in DB | |
| — | |
| — | |
| — | |
| — |
Tax History
| Year | Property Taxes |
|---|---|
| 2025 | $9,576 |
Contact Agent
Nearby Similar Homes
Nearby Sold Comparables
Contact Agent
Listing Provided By
@properties Christie's International Real Estate


