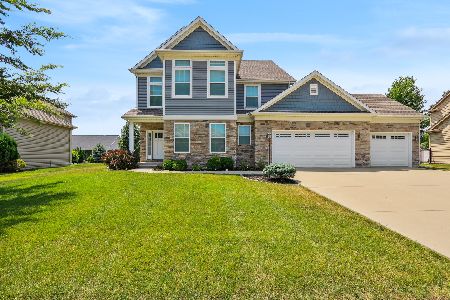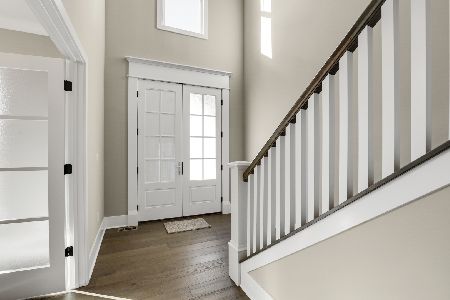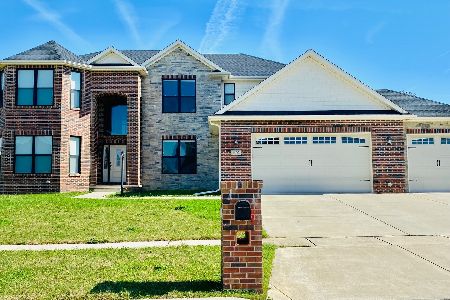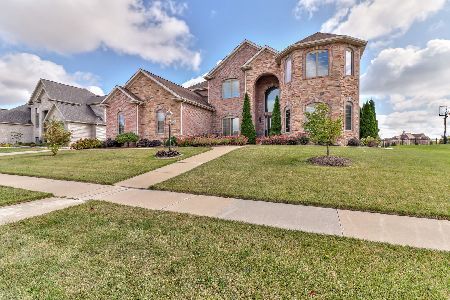1505 English Oak Drive, Champaign, Illinois 61822
$398,000
|
Sold
|
|
| Status: | Closed |
| Sqft: | 2,950 |
| Cost/Sqft: | $136 |
| Beds: | 4 |
| Baths: | 5 |
| Year Built: | 2015 |
| Property Taxes: | $32 |
| Days On Market: | 3756 |
| Lot Size: | 0,00 |
Description
Quality Signature construction located in the desirable Trails at Abbey Fields. This beautiful home offers 5 bedrooms, 4 and a half baths and over 3800 square feet of living space. The main floor hosts a large great room that flows into the well appointed kitchen, highlighted by maple shaker style cabinets, granite and stainless steel appliances. Flex room, casual dining area and half bath round out the main floor. Upstairs enjoy a wonderful master suite with a raised box ceiling, tiled shower and whirlpool tub. There are 3 additional generous sized bedrooms, laundry room, loft and 2 full baths. The basement offers a large rec room, wet bar, full bath and 5th bedroom. 3 car garage. Efficient Design: 2x6 exterior walls, Air sealed building envelope, High efficient HV/AC, water heater.
Property Specifics
| Single Family | |
| — | |
| Traditional | |
| 2015 | |
| Full | |
| — | |
| No | |
| 0 |
| Champaign | |
| Abbey Fields | |
| 0 / Not Applicable | |
| None | |
| Public | |
| Public Sewer | |
| 09483840 | |
| 442017377003 |
Nearby Schools
| NAME: | DISTRICT: | DISTANCE: | |
|---|---|---|---|
|
Grade School
Unit 4 School Of Choice Elementa |
4 | — | |
|
Middle School
Champaign Junior/middle Call Uni |
4 | Not in DB | |
|
High School
Centennial High School |
4 | Not in DB | |
Property History
| DATE: | EVENT: | PRICE: | SOURCE: |
|---|---|---|---|
| 21 Feb, 2018 | Sold | $398,000 | MRED MLS |
| 1 Feb, 2018 | Under contract | $399,900 | MRED MLS |
| — | Last price change | $419,900 | MRED MLS |
| 18 Nov, 2015 | Listed for sale | $434,900 | MRED MLS |
| 30 Jun, 2025 | Sold | $625,000 | MRED MLS |
| 1 Jun, 2025 | Under contract | $635,000 | MRED MLS |
| — | Last price change | $641,900 | MRED MLS |
| 24 Jun, 2024 | Listed for sale | $659,000 | MRED MLS |
Room Specifics
Total Bedrooms: 5
Bedrooms Above Ground: 4
Bedrooms Below Ground: 1
Dimensions: —
Floor Type: Carpet
Dimensions: —
Floor Type: Carpet
Dimensions: —
Floor Type: Carpet
Dimensions: —
Floor Type: —
Full Bathrooms: 5
Bathroom Amenities: Whirlpool
Bathroom in Basement: 1
Rooms: Bedroom 5,Bonus Room,Foyer,Office
Basement Description: Finished
Other Specifics
| 3 | |
| — | |
| — | |
| Patio | |
| — | |
| 132.79 X 90 | |
| — | |
| Full | |
| Bar-Wet, Hardwood Floors, Second Floor Laundry | |
| Range, Microwave, Dishwasher, Disposal | |
| Not in DB | |
| Sidewalks | |
| — | |
| — | |
| Gas Log |
Tax History
| Year | Property Taxes |
|---|---|
| 2018 | $32 |
| 2025 | $14,653 |
Contact Agent
Nearby Similar Homes
Nearby Sold Comparables
Contact Agent
Listing Provided By
KELLER WILLIAMS-TREC













