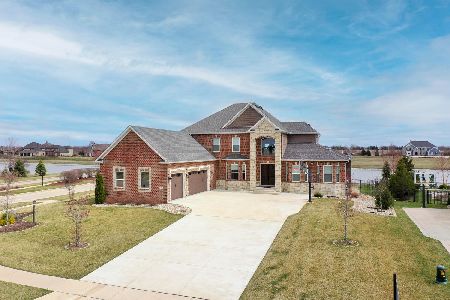1508 English Oak Drive, Champaign, Illinois 61822
$725,000
|
Sold
|
|
| Status: | Closed |
| Sqft: | 5,235 |
| Cost/Sqft: | $153 |
| Beds: | 5 |
| Baths: | 6 |
| Year Built: | 2011 |
| Property Taxes: | $20,595 |
| Days On Market: | 1958 |
| Lot Size: | 0,00 |
Description
Built to perfection, this property incorporates a beautiful combination of British Colonial style, open living spaces, intricate details and a beautiful lake view. As you approach this home you'll notice the full brick & stone exterior and the landscaped courtyard with an amazing replica bronze statue. The spacious entry features imported amber wall sconces that accentuate the hardwoods and a tiled floor inlay which is centered under a stunning Swarovski chandelier. Attention to detail is obvious with multi-stage crown molding, built-in bookshelves in the private office and custom glass-work in the dining room cabinetry. The expansive main living space has a 2-story ceiling and wall of built-ins surrounding the fireplace. The kitchen island is double-thick granite with a special edge profile. A Fisher & Paykel gas range and multiple ovens have you ready to take advantage of the cooking space in this home. Off the kitchen you'll find a private meditation room with outdoor access that could double as a second office. The 1st floor master suite offers a luxurious master bath with dual walk-in closets and a walk-in shower body jets and multiple heads. The second floor offers bedrooms two through 5. Each has their own private bathroom, walk-in closets and specialty trim work. Downstairs you will find a huge living space and loads of daylight windows. This space offers a full kitchen and ample storage to keep everything necessary to host family and friends for dinners and parties. The 6th bedroom, full bath and a cedar storage closet are also on the lower level. Don't forget the backyard! This home sits on the lake with a backyard view to the east. Perfect for morning sunrises and shade in the summer evenings. This home provides over 8100 finished SqFt of perfection!
Property Specifics
| Single Family | |
| — | |
| — | |
| 2011 | |
| Full | |
| — | |
| Yes | |
| — |
| Champaign | |
| Trails At Abbey Fields | |
| 400 / Annual | |
| Other | |
| Public | |
| Public Sewer | |
| 10886119 | |
| 442017379011 |
Nearby Schools
| NAME: | DISTRICT: | DISTANCE: | |
|---|---|---|---|
|
Grade School
Unit 4 Of Choice |
4 | — | |
|
Middle School
Champaign/middle Call Unit 4 351 |
4 | Not in DB | |
|
High School
Centennial High School |
4 | Not in DB | |
Property History
| DATE: | EVENT: | PRICE: | SOURCE: |
|---|---|---|---|
| 22 Feb, 2021 | Sold | $725,000 | MRED MLS |
| 3 Jan, 2021 | Under contract | $799,900 | MRED MLS |
| — | Last price change | $849,900 | MRED MLS |
| 21 Oct, 2020 | Listed for sale | $849,900 | MRED MLS |





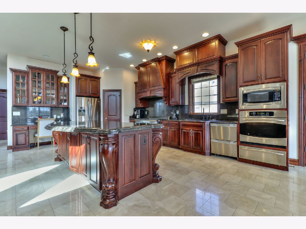
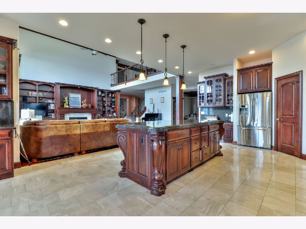
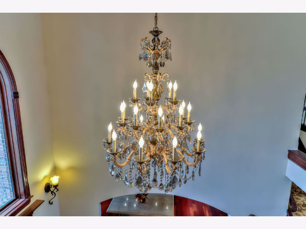

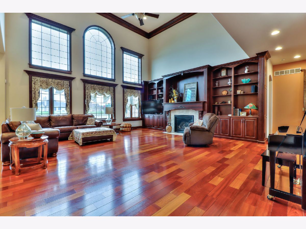
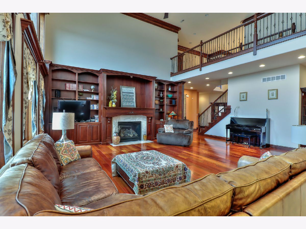
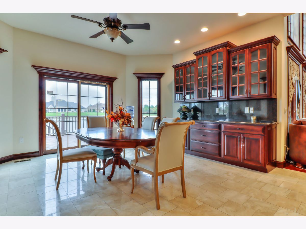
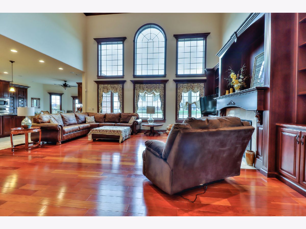
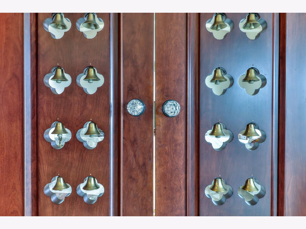
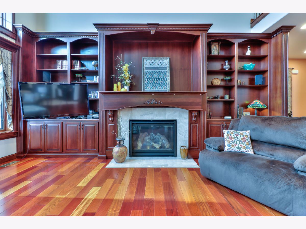
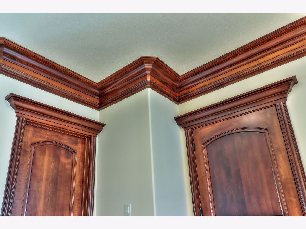
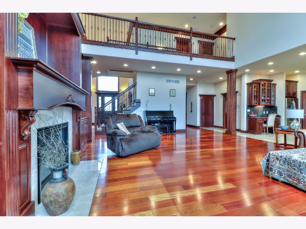

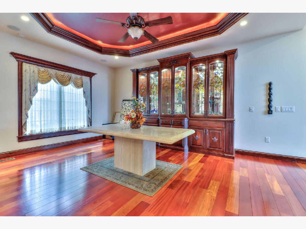

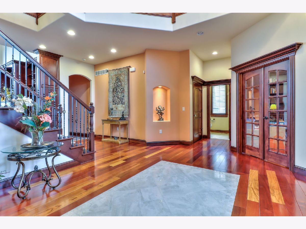

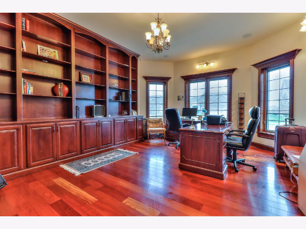




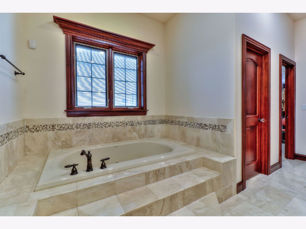


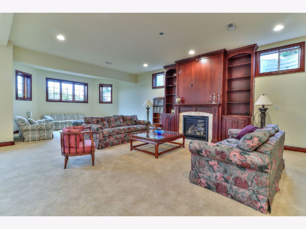


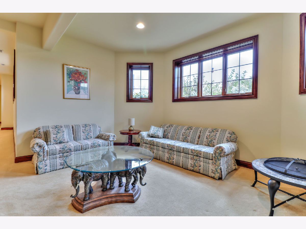
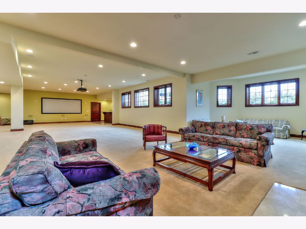
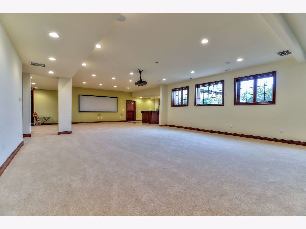





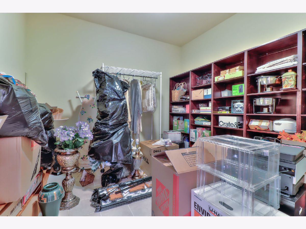
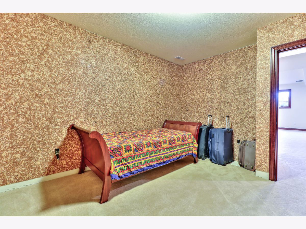
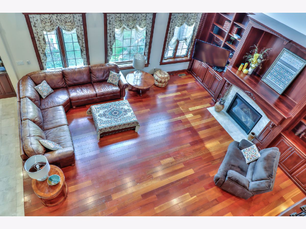

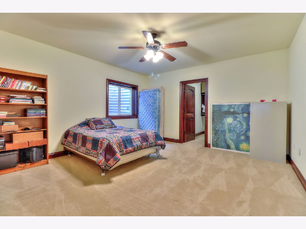
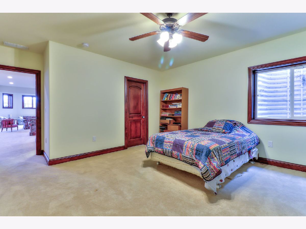
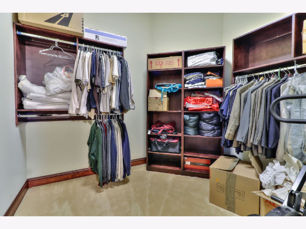

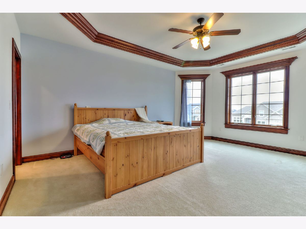
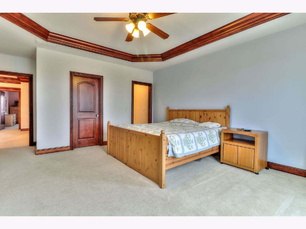
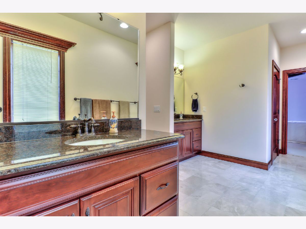
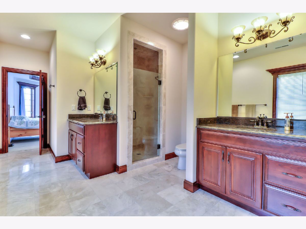

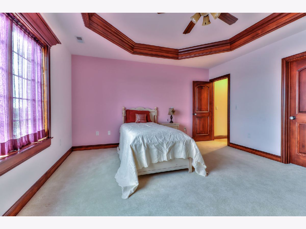
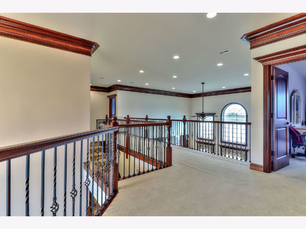
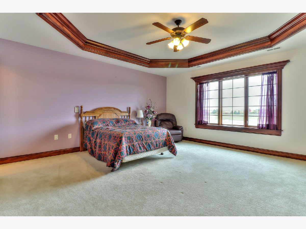
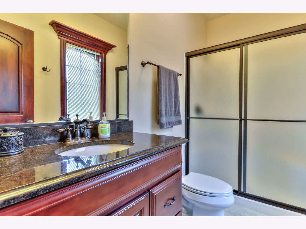
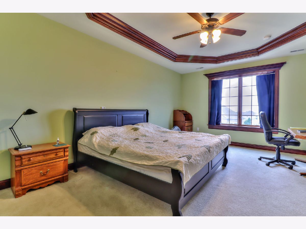
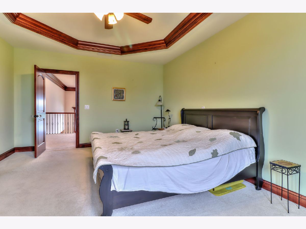

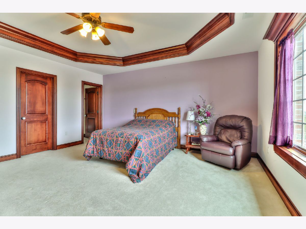

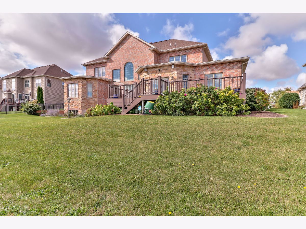
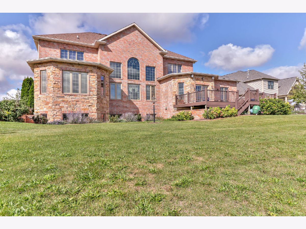
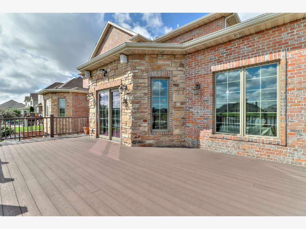
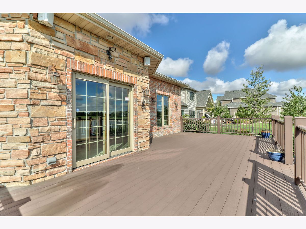
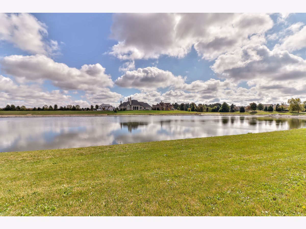
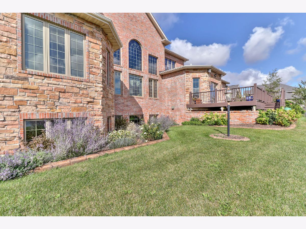
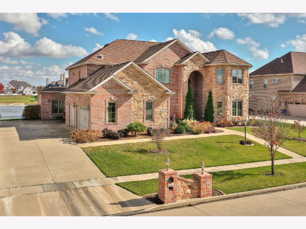

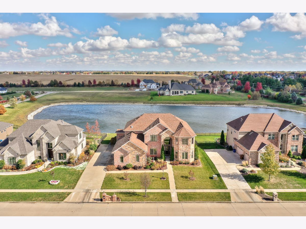


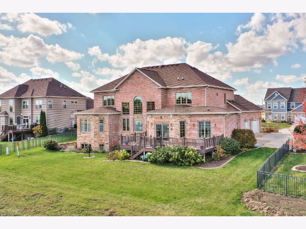
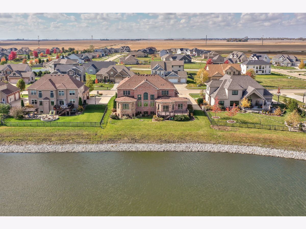
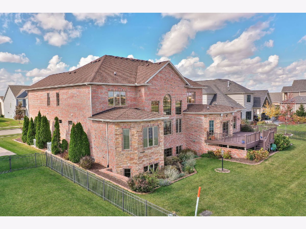


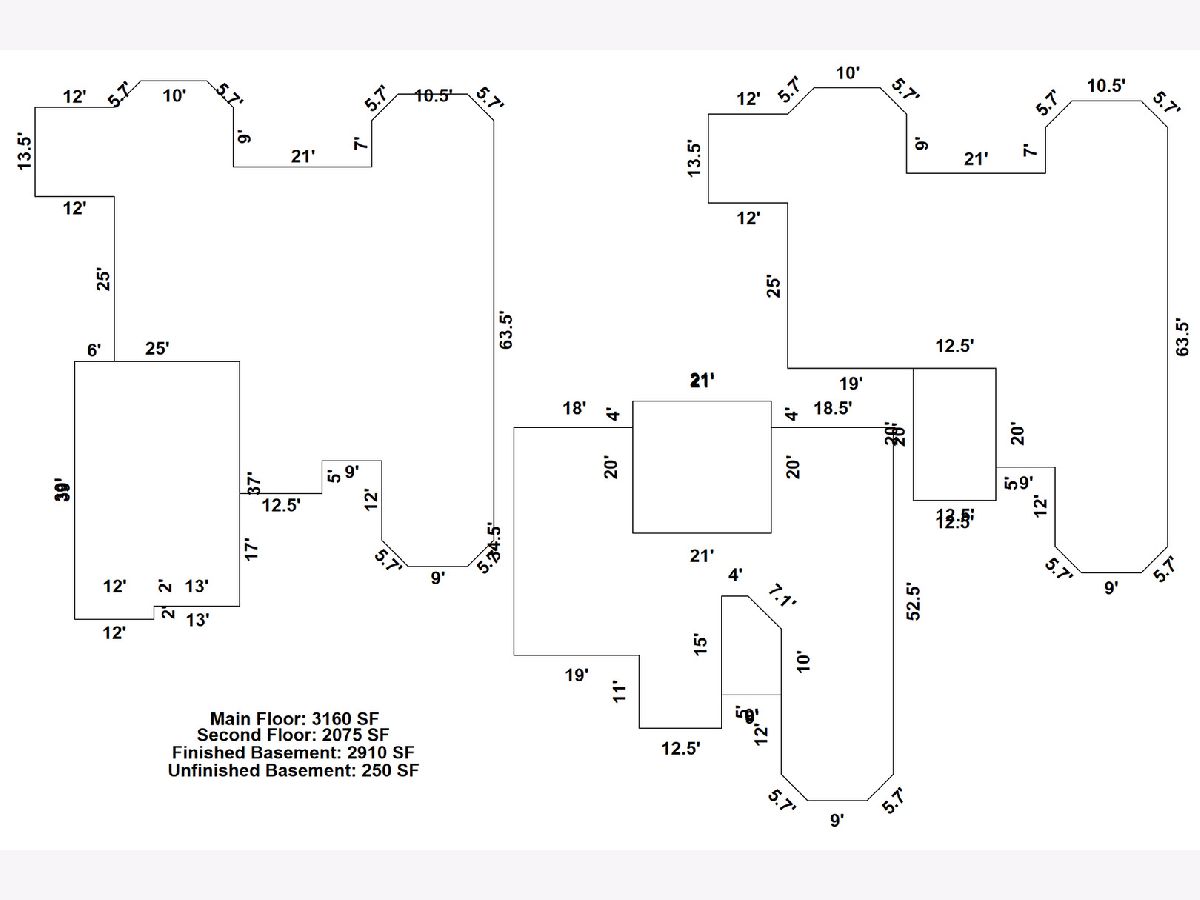
Room Specifics
Total Bedrooms: 6
Bedrooms Above Ground: 5
Bedrooms Below Ground: 1
Dimensions: —
Floor Type: Carpet
Dimensions: —
Floor Type: Carpet
Dimensions: —
Floor Type: Carpet
Dimensions: —
Floor Type: —
Dimensions: —
Floor Type: —
Full Bathrooms: 6
Bathroom Amenities: Whirlpool,Separate Shower,Double Sink,Bidet,Full Body Spray Shower
Bathroom in Basement: 1
Rooms: Kitchen,Bonus Room,Bedroom 5,Bedroom 6,Breakfast Room,Office,Recreation Room,Storage,Theatre Room,Other Room
Basement Description: Partially Finished
Other Specifics
| 3 | |
| — | |
| — | |
| Deck | |
| Lake Front,Water View | |
| 143.46X98.001X142.09X98 | |
| — | |
| Full | |
| Vaulted/Cathedral Ceilings, Hardwood Floors, First Floor Bedroom, First Floor Laundry, First Floor Full Bath, Built-in Features, Walk-In Closet(s), Bookcases, Ceilings - 9 Foot, Coffered Ceiling(s) | |
| Range, Microwave, Dishwasher, Refrigerator, Stainless Steel Appliance(s), Built-In Oven | |
| Not in DB | |
| — | |
| — | |
| — | |
| Gas Log |
Tax History
| Year | Property Taxes |
|---|---|
| 2021 | $20,595 |
Contact Agent
Nearby Similar Homes
Nearby Sold Comparables
Contact Agent
Listing Provided By
KELLER WILLIAMS-TREC








