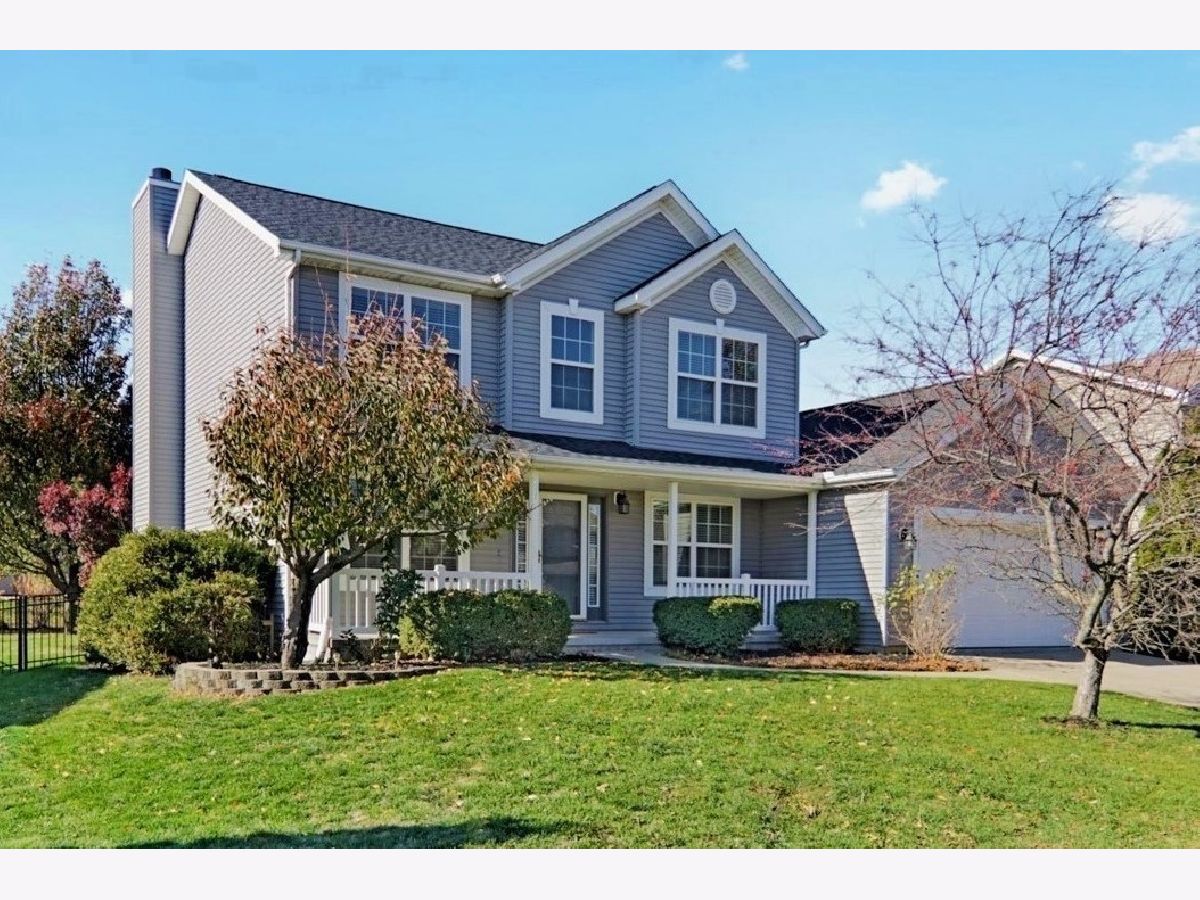1505 Estate Drive, Normal, Illinois 61761
$317,000
|
Sold
|
|
| Status: | Closed |
| Sqft: | 3,322 |
| Cost/Sqft: | $95 |
| Beds: | 4 |
| Baths: | 4 |
| Year Built: | 2002 |
| Property Taxes: | $6,504 |
| Days On Market: | 1163 |
| Lot Size: | 0,19 |
Description
Welcome to Collie Ridge! Enjoy all this traditional two-story home in Unit 5 has to offer including four bedrooms, three full bathrooms, and plenty of room to work, play and relax. Newer roof installed in 2020 will protect this home for years to come. A two-story hardwood foyer greets you at the door and guides you to the open staircase and entry. The newly remodeled kitchen in 2022 includes fresh white cabinetry, quartz counters, modern gray backsplash, and lovely ceramic tile for easy cleaning and care. Stainless appliances include side-by-side refrigerator, dishwasher, double-basin sink, glass cooktop oven and microwave. The light and bright eat-in kitchen with breakfast bar and pantry offers plenty of room for guests to linger plus a formal dining with french doors just off the foyer ready to entertain! The spacious great room truly IS great with a gas fireplace, built-in bookcases, stately mantel, and a wall of windows overlooking the fenced backyard. Sizable bonus room on the main floor makes a great office, play space or study. First floor laundry/mud room offers functionality and convenience while the spacious 2-Car attached garage offers backyard access and additional room for storage. Step out the slider off the kitchen to a poured back patio and enjoy the west facing sunsets in the mature fully fenced backyard (newly constructed play set can stay)! The freshly updated primary suite features vaulted ceiling with private access to a spacious walk-in closet and bath including walk-in shower, whirlpool tub, double sinks, quartz vanity and ceramic floors. Three sizable bedrooms with large closets and easy access to the guest bathroom with double sinks and separate shower room for added convenience. Head to the basement and you'll notice fresh paint and new plush carpet in the lower family room. Additional bonus room offers 5th bedroom potential and is conveniently located near the full bathroom, perfect for guests and in-laws! Unfinished utility area offers storage and hvac, water heater, sump pump and radon mitigation system. North Normal location with easy access to the Interstate 55/74 plus close proximity to parks, the Constitution Trail, grocery, restaurants and shops should land this home at the top of your list!
Property Specifics
| Single Family | |
| — | |
| — | |
| 2002 | |
| — | |
| — | |
| No | |
| 0.19 |
| Mc Lean | |
| Collie Ridge | |
| — / Not Applicable | |
| — | |
| — | |
| — | |
| 11650062 | |
| 1422177019 |
Nearby Schools
| NAME: | DISTRICT: | DISTANCE: | |
|---|---|---|---|
|
Grade School
Fairview Elementary |
5 | — | |
|
Middle School
Chiddix Jr High |
5 | Not in DB | |
|
High School
Normal Community High School |
5 | Not in DB | |
Property History
| DATE: | EVENT: | PRICE: | SOURCE: |
|---|---|---|---|
| 27 Feb, 2015 | Sold | $222,000 | MRED MLS |
| 3 Dec, 2014 | Under contract | $229,900 | MRED MLS |
| 20 Jun, 2014 | Listed for sale | $235,000 | MRED MLS |
| 9 Jan, 2023 | Sold | $317,000 | MRED MLS |
| 13 Dec, 2022 | Under contract | $315,000 | MRED MLS |
| — | Last price change | $324,900 | MRED MLS |
| 11 Nov, 2022 | Listed for sale | $330,000 | MRED MLS |
























































Room Specifics
Total Bedrooms: 4
Bedrooms Above Ground: 4
Bedrooms Below Ground: 0
Dimensions: —
Floor Type: —
Dimensions: —
Floor Type: —
Dimensions: —
Floor Type: —
Full Bathrooms: 4
Bathroom Amenities: Whirlpool,Separate Shower,Double Sink
Bathroom in Basement: 1
Rooms: —
Basement Description: Partially Finished
Other Specifics
| 2 | |
| — | |
| Concrete | |
| — | |
| — | |
| 75X111 | |
| — | |
| — | |
| — | |
| — | |
| Not in DB | |
| — | |
| — | |
| — | |
| — |
Tax History
| Year | Property Taxes |
|---|---|
| 2015 | $5,605 |
| 2023 | $6,504 |
Contact Agent
Nearby Similar Homes
Contact Agent
Listing Provided By
BHHS Central Illinois REALTORS









