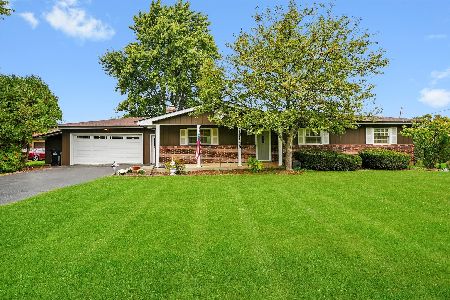1505 Val Court, Mchenry, Illinois 60051
$321,000
|
Sold
|
|
| Status: | Closed |
| Sqft: | 2,645 |
| Cost/Sqft: | $125 |
| Beds: | 3 |
| Baths: | 3 |
| Year Built: | 1967 |
| Property Taxes: | $9,295 |
| Days On Market: | 2333 |
| Lot Size: | 1,00 |
Description
View our 3-D video & walk thru in real time! You waited for it & here it is!!!! Beautiful sprawling ALL brick 3200+ sq ft ranch on 1 acre on a quiet cul-de-sac. The grounds are just stunning w/ mature trees. Salt water in-ground pool has an automatic cover & it is gleaming & ready for you! Amazing outdoor living w/ covered space, storage/work shed w/ roll up door. A fantastic addition was put on including a fabulous basement area in 2011. HUGE living room, family room w/ cozy fireplace & rec room. There is not a small room in the house. The gourmet kitchen w/ high end details include: hickory cabinets, soft close doors, slide outs drawers, stainless steel appliances, granite countertops & breakfast bar...perfect for entertaining. Master suite w/ updated bath & dual closets. Mud room w/ butcher block counter & extra cabinets for storage. Over-sized garage. Great storage area in basement. Fenced dog run added recently. You are going to LOVE living here!
Property Specifics
| Single Family | |
| — | |
| Ranch | |
| 1967 | |
| Partial | |
| — | |
| No | |
| 1 |
| Mc Henry | |
| — | |
| 0 / Not Applicable | |
| None | |
| Private Well | |
| Septic-Private | |
| 10410123 | |
| 1030100009 |
Nearby Schools
| NAME: | DISTRICT: | DISTANCE: | |
|---|---|---|---|
|
Grade School
Edgebrook Elementary School |
15 | — | |
|
Middle School
Mchenry Middle School |
15 | Not in DB | |
|
High School
Mchenry High School-east Campus |
156 | Not in DB | |
Property History
| DATE: | EVENT: | PRICE: | SOURCE: |
|---|---|---|---|
| 5 Oct, 2018 | Sold | $305,000 | MRED MLS |
| 22 Aug, 2018 | Under contract | $299,000 | MRED MLS |
| 13 Aug, 2018 | Listed for sale | $299,000 | MRED MLS |
| 31 Jul, 2019 | Sold | $321,000 | MRED MLS |
| 12 Jun, 2019 | Under contract | $329,900 | MRED MLS |
| 9 Jun, 2019 | Listed for sale | $329,900 | MRED MLS |
Room Specifics
Total Bedrooms: 3
Bedrooms Above Ground: 3
Bedrooms Below Ground: 0
Dimensions: —
Floor Type: Carpet
Dimensions: —
Floor Type: Wood Laminate
Full Bathrooms: 3
Bathroom Amenities: Separate Shower
Bathroom in Basement: 0
Rooms: Recreation Room,Mud Room,Utility Room-Lower Level,Storage
Basement Description: Finished,Egress Window
Other Specifics
| 2.5 | |
| Concrete Perimeter | |
| Asphalt | |
| Patio, Dog Run, In Ground Pool, Storms/Screens | |
| Cul-De-Sac,Fenced Yard,Landscaped,Wooded | |
| 286X180X151X120 | |
| — | |
| Full | |
| Bar-Dry, First Floor Bedroom, First Floor Laundry, First Floor Full Bath | |
| Microwave, Dishwasher, Refrigerator, Washer, Dryer, Cooktop, Built-In Oven, Range Hood | |
| Not in DB | |
| Pool, Street Lights, Street Paved | |
| — | |
| — | |
| Gas Log |
Tax History
| Year | Property Taxes |
|---|---|
| 2018 | $8,930 |
| 2019 | $9,295 |
Contact Agent
Nearby Similar Homes
Nearby Sold Comparables
Contact Agent
Listing Provided By
RE/MAX Advantage Realty






