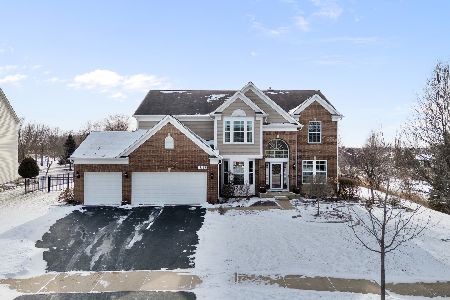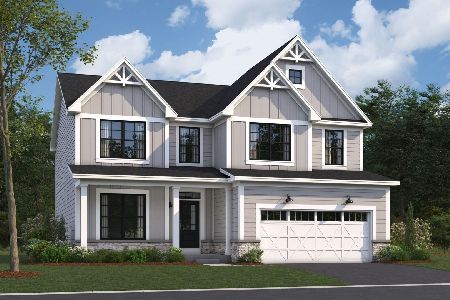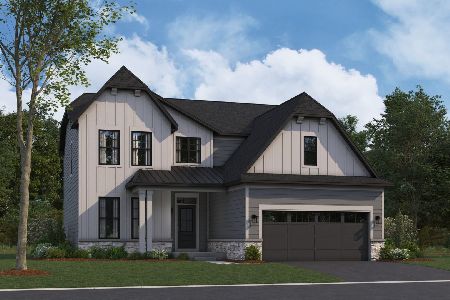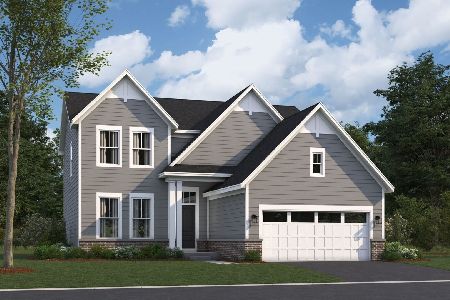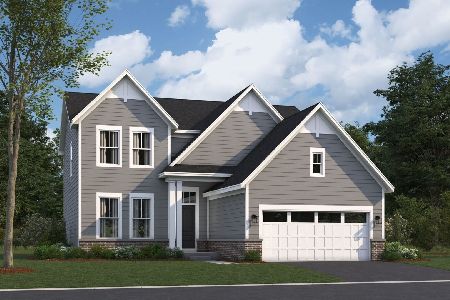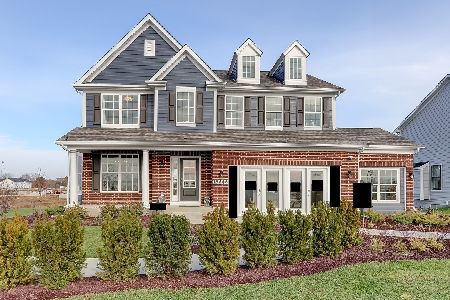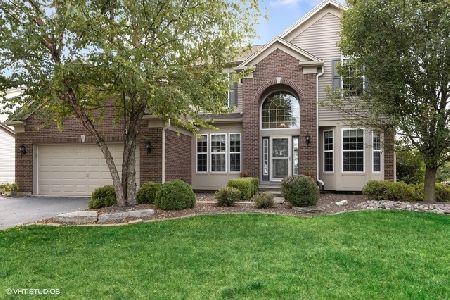15054 Austin Drive, Lockport, Illinois 60441
$390,000
|
Sold
|
|
| Status: | Closed |
| Sqft: | 3,224 |
| Cost/Sqft: | $121 |
| Beds: | 4 |
| Baths: | 3 |
| Year Built: | 2008 |
| Property Taxes: | $11,781 |
| Days On Market: | 2417 |
| Lot Size: | 0,23 |
Description
Outstanding 4 bedroom 2.5 bath home in Cedar Ridge of Lockport. Upscale gourmet kitchen with corian countertops, gleaming hardwood floors, and 42" cherry cabinets. Dramatic 2 story family room with a cozy gas fireplace. Main level office, formal dining room, and separate living room. 4 spacious bedrooms on 2nd level featuring a luxurious master suite with private bath. Beautifully landscaped yard with patio and a full unfinished basement with rough-in plumbing. 2-car attached garage and a short distance to train, shopping, dining, and I-355!
Property Specifics
| Single Family | |
| — | |
| — | |
| 2008 | |
| Full | |
| — | |
| No | |
| 0.23 |
| Will | |
| Cedar Ridge | |
| 179 / Quarterly | |
| Insurance | |
| Community Well | |
| Public Sewer | |
| 10411649 | |
| 1605281080070000 |
Nearby Schools
| NAME: | DISTRICT: | DISTANCE: | |
|---|---|---|---|
|
Grade School
William J Butler School |
33c | — | |
|
Middle School
Hadley Middle School |
33C | Not in DB | |
|
High School
Lockport Township High School |
205 | Not in DB | |
|
Alternate Junior High School
Homer Junior High School |
— | Not in DB | |
Property History
| DATE: | EVENT: | PRICE: | SOURCE: |
|---|---|---|---|
| 10 Oct, 2014 | Sold | $343,000 | MRED MLS |
| 21 Aug, 2014 | Under contract | $355,000 | MRED MLS |
| — | Last price change | $359,900 | MRED MLS |
| 23 Jul, 2014 | Listed for sale | $365,900 | MRED MLS |
| 29 Jul, 2019 | Sold | $390,000 | MRED MLS |
| 12 Jun, 2019 | Under contract | $389,900 | MRED MLS |
| 11 Jun, 2019 | Listed for sale | $389,900 | MRED MLS |
Room Specifics
Total Bedrooms: 4
Bedrooms Above Ground: 4
Bedrooms Below Ground: 0
Dimensions: —
Floor Type: Carpet
Dimensions: —
Floor Type: Carpet
Dimensions: —
Floor Type: Carpet
Full Bathrooms: 3
Bathroom Amenities: Whirlpool,Separate Shower,Double Sink
Bathroom in Basement: 0
Rooms: Office
Basement Description: Unfinished,Bathroom Rough-In
Other Specifics
| 2 | |
| Concrete Perimeter | |
| Asphalt | |
| Patio | |
| Fenced Yard | |
| 10,125 | |
| — | |
| Full | |
| Vaulted/Cathedral Ceilings, Bar-Dry, Hardwood Floors, First Floor Laundry | |
| Range, Microwave, Dishwasher, Refrigerator, Washer, Dryer, Disposal, Stainless Steel Appliance(s) | |
| Not in DB | |
| Park, Lake, Curbs, Sidewalks, Street Lights, Street Paved | |
| — | |
| — | |
| Attached Fireplace Doors/Screen, Gas Starter |
Tax History
| Year | Property Taxes |
|---|---|
| 2014 | $11,026 |
| 2019 | $11,781 |
Contact Agent
Nearby Similar Homes
Nearby Sold Comparables
Contact Agent
Listing Provided By
Redfin Corporation

