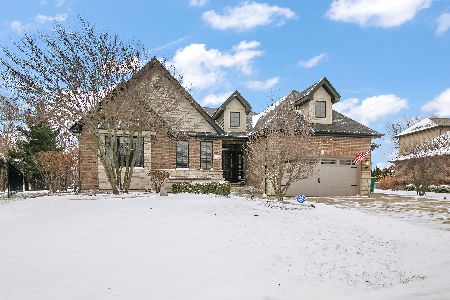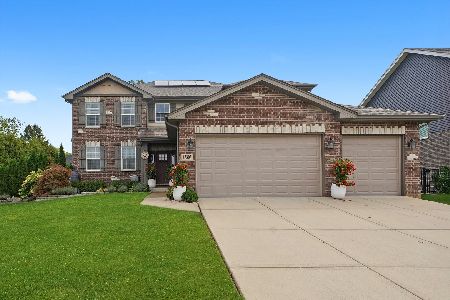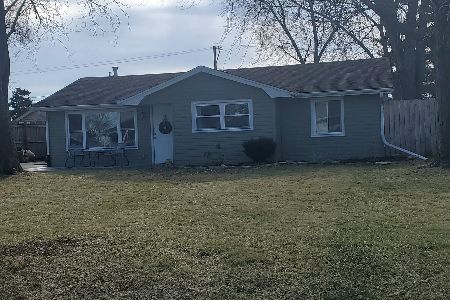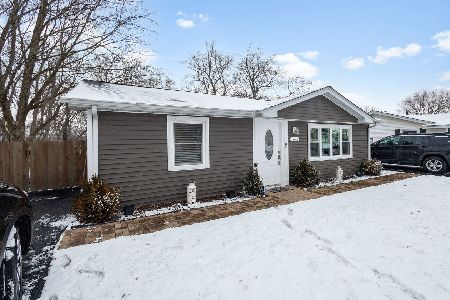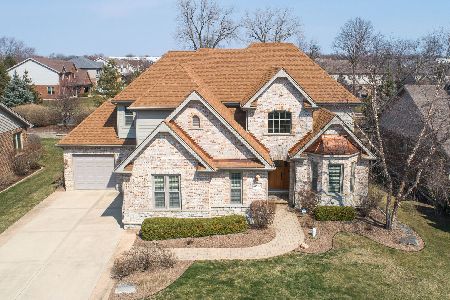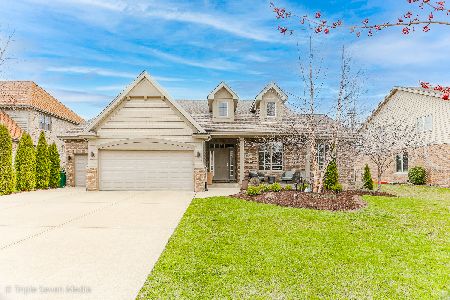16704 Huntington Drive, Lockport, Illinois 60441
$330,000
|
Sold
|
|
| Status: | Closed |
| Sqft: | 2,371 |
| Cost/Sqft: | $144 |
| Beds: | 3 |
| Baths: | 2 |
| Year Built: | 2008 |
| Property Taxes: | $11,661 |
| Days On Market: | 3062 |
| Lot Size: | 0,23 |
Description
MOTIVATED SELLERS in Sought after Creekside Estates South. RANCH with open floor plan, Family room with fireplace , Soaring ceilings, Arched Foyer. Gourmet kitchen with island, Stainless appliances, walk-in pantry, Breakfast bar, & granite counters. Dining room & Den/Office. Master Suite w/tray ceiling, His & Her closets, Luxe bath with dual vanities, separate shower and soaking tub. Hardwood floors, Great floor plan which positions Master away from other 2 bedrooms. Laundry/Mud room, Full basement has roughed in bath waiting to be finished. 3-car garage. Patio of kitchen all professionally landscaped. GREAT neighborhood!!! Minutes to I355, I80 & shopping. Must see home. LIVE & ENJOY! Bring us an offer!
Property Specifics
| Single Family | |
| — | |
| Ranch | |
| 2008 | |
| Full | |
| BRIGHTON | |
| No | |
| 0.23 |
| Will | |
| Creekside Estates South | |
| 400 / Annual | |
| Other | |
| Public | |
| Public Sewer | |
| 09735165 | |
| 1605181010080000 |
Nearby Schools
| NAME: | DISTRICT: | DISTANCE: | |
|---|---|---|---|
|
Grade School
Ludwig Elementary School |
92 | — | |
|
Middle School
Oak Prairie Junior High School |
92 | Not in DB | |
|
High School
Lockport Township High School |
205 | Not in DB | |
Property History
| DATE: | EVENT: | PRICE: | SOURCE: |
|---|---|---|---|
| 15 Feb, 2018 | Sold | $330,000 | MRED MLS |
| 12 Jan, 2018 | Under contract | $342,000 | MRED MLS |
| — | Last price change | $346,500 | MRED MLS |
| 29 Aug, 2017 | Listed for sale | $350,000 | MRED MLS |
Room Specifics
Total Bedrooms: 3
Bedrooms Above Ground: 3
Bedrooms Below Ground: 0
Dimensions: —
Floor Type: Carpet
Dimensions: —
Floor Type: Carpet
Full Bathrooms: 2
Bathroom Amenities: Separate Shower,Double Sink,Soaking Tub
Bathroom in Basement: 0
Rooms: Den,Breakfast Room,Pantry
Basement Description: Unfinished
Other Specifics
| 3 | |
| Concrete Perimeter | |
| Concrete | |
| Patio, Porch | |
| Landscaped | |
| 76 X 134 X 77 X 134 | |
| Unfinished | |
| Full | |
| Vaulted/Cathedral Ceilings, Skylight(s), Hardwood Floors, First Floor Bedroom, First Floor Laundry, First Floor Full Bath | |
| Range, Microwave, Dishwasher, Refrigerator, Washer, Dryer, Disposal, Stainless Steel Appliance(s) | |
| Not in DB | |
| Sidewalks, Street Lights, Street Paved | |
| — | |
| — | |
| Attached Fireplace Doors/Screen, Gas Log, Gas Starter |
Tax History
| Year | Property Taxes |
|---|---|
| 2018 | $11,661 |
Contact Agent
Nearby Similar Homes
Nearby Sold Comparables
Contact Agent
Listing Provided By
Coldwell Banker The Real Estate Group

