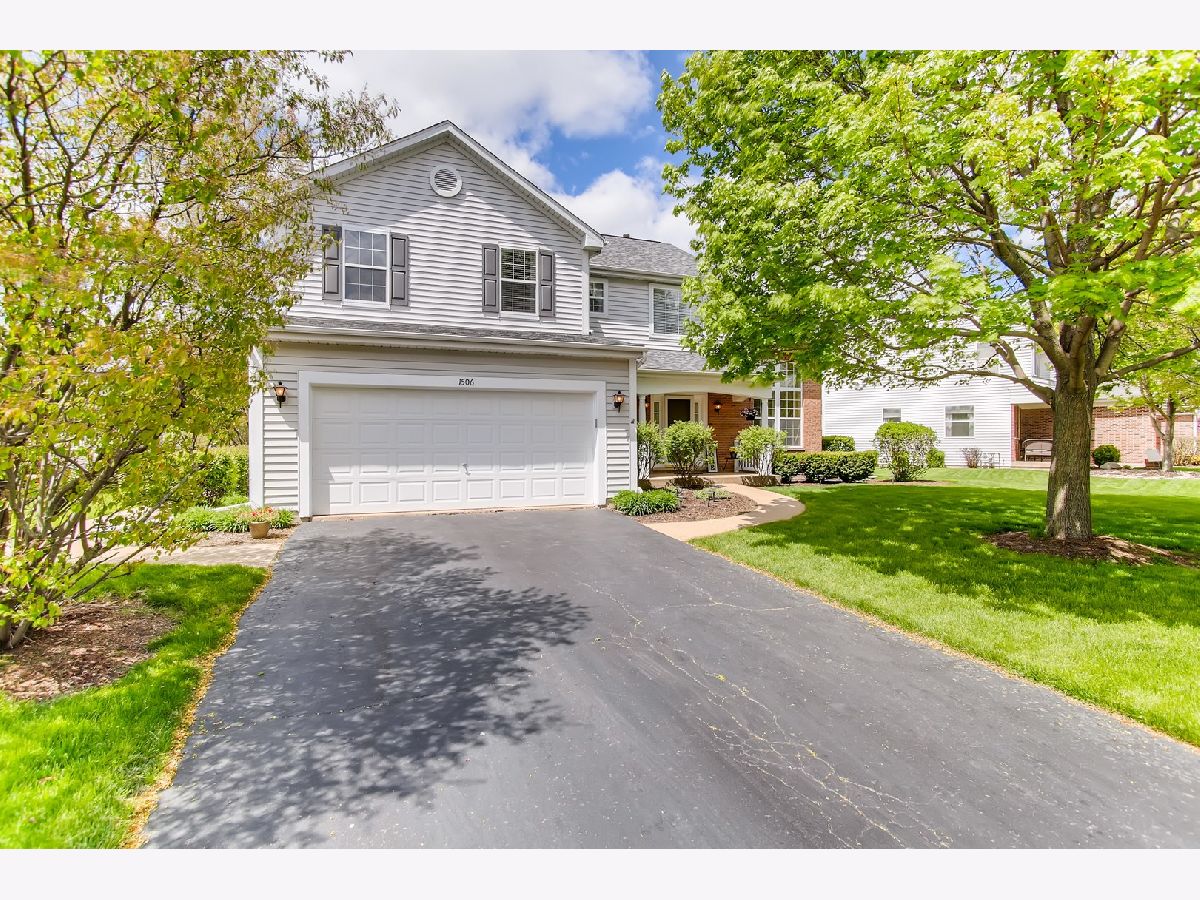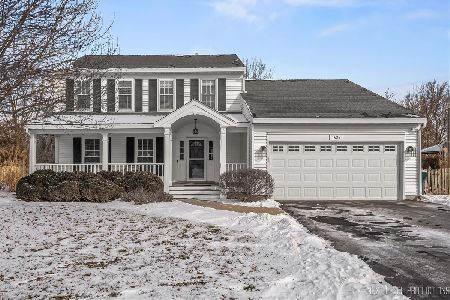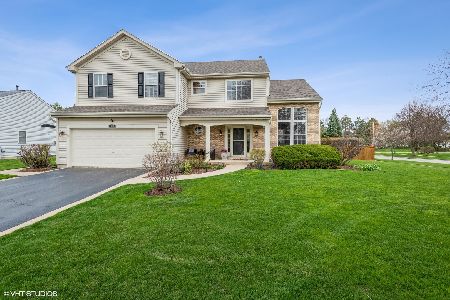1506 Hadley Drive, Batavia, Illinois 60510
$331,000
|
Sold
|
|
| Status: | Closed |
| Sqft: | 2,189 |
| Cost/Sqft: | $151 |
| Beds: | 4 |
| Baths: | 3 |
| Year Built: | 1996 |
| Property Taxes: | $8,655 |
| Days On Market: | 2096 |
| Lot Size: | 0,26 |
Description
Beautiful 4 bedroom 2.5 bath home in wonderful Sierra Mills subdivision. Home has a lovely front porch, an open floorplan, gorgeous hardwood floors, and a beautiful backyard. The eat-in kitchen boasts granite countertops, island, and stainless steel refrigerator and stove. You will love spending time in the large family room which has a gas fireplace, and is open to the kitchen for easy entertaining. Living room has vaulted ceilings with lots of windows for natural light, and is open to the formal dining room. Backyard deck off the sliding doors from the kitchen is surrounded by lovely trees and landscaping. The upstairs can be conveniently reached from the foyer or kitchen. Master bedroom with vaulted ceiling features two walk-in closets, and a master bath with double sink. All bedrooms are nicely sized and conveniently located near the second floor laundry room. The full basement contains a workshop area, utility sink and lots of shelving. The garage is extra deep for more storage space. Roof new in 2016, AC and furnace in 2010. So much to love about this home in a great neighborhood, with close proximity to Batavia High School and Randall Road. Agent related to seller.
Property Specifics
| Single Family | |
| — | |
| — | |
| 1996 | |
| Full | |
| — | |
| No | |
| 0.26 |
| Kane | |
| Sierra Mills | |
| 200 / Annual | |
| None | |
| Public | |
| Public Sewer | |
| 10710683 | |
| 1221127012 |
Nearby Schools
| NAME: | DISTRICT: | DISTANCE: | |
|---|---|---|---|
|
Grade School
H C Storm Elementary School |
101 | — | |
|
High School
Batavia Sr High School |
101 | Not in DB | |
Property History
| DATE: | EVENT: | PRICE: | SOURCE: |
|---|---|---|---|
| 29 Jun, 2020 | Sold | $331,000 | MRED MLS |
| 24 May, 2020 | Under contract | $329,900 | MRED MLS |
| 9 May, 2020 | Listed for sale | $329,900 | MRED MLS |
























Room Specifics
Total Bedrooms: 4
Bedrooms Above Ground: 4
Bedrooms Below Ground: 0
Dimensions: —
Floor Type: Carpet
Dimensions: —
Floor Type: Carpet
Dimensions: —
Floor Type: Carpet
Full Bathrooms: 3
Bathroom Amenities: —
Bathroom in Basement: 0
Rooms: No additional rooms
Basement Description: Unfinished
Other Specifics
| 2 | |
| Concrete Perimeter | |
| — | |
| Deck, Porch | |
| — | |
| 67X152X69X152X17 | |
| — | |
| Full | |
| Vaulted/Cathedral Ceilings, Hardwood Floors, Second Floor Laundry, Walk-In Closet(s) | |
| Range, Microwave, Dishwasher, Refrigerator, Washer, Dryer, Disposal, Water Softener Owned | |
| Not in DB | |
| — | |
| — | |
| — | |
| Gas Log |
Tax History
| Year | Property Taxes |
|---|---|
| 2020 | $8,655 |
Contact Agent
Nearby Sold Comparables
Contact Agent
Listing Provided By
d'aprile properties







