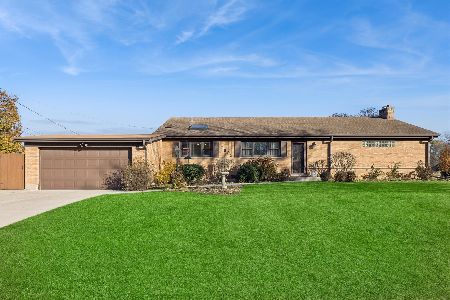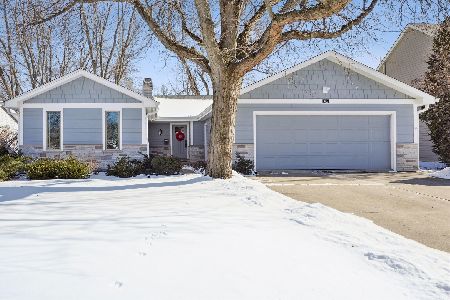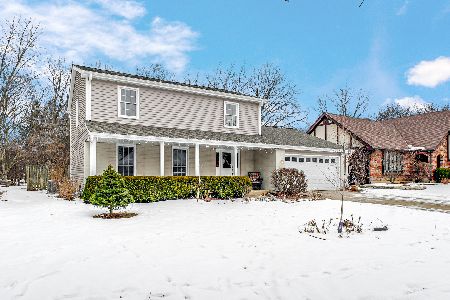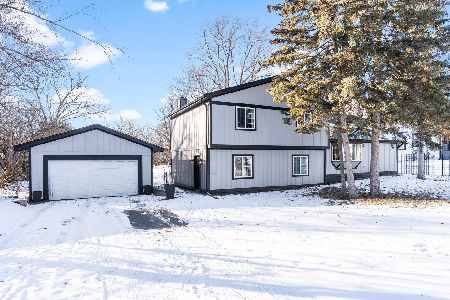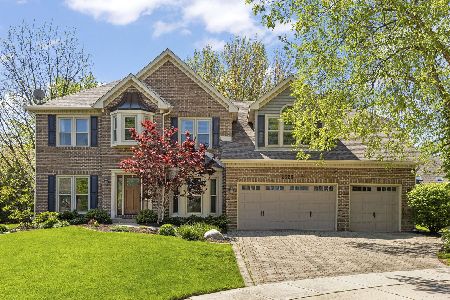1506 Maria Court, Wheaton, Illinois 60187
$597,000
|
Sold
|
|
| Status: | Closed |
| Sqft: | 3,529 |
| Cost/Sqft: | $169 |
| Beds: | 4 |
| Baths: | 5 |
| Year Built: | 1994 |
| Property Taxes: | $17,589 |
| Days On Market: | 2216 |
| Lot Size: | 0,28 |
Description
Live large in this ideal cul-de-sac location in this 3529 sq. ft. brick and cedar home. Beautiful architectural details can be seen throughout including soaring ceilings, handsome wainscot, built-ins, crown trim, and 6 panel doors, plus gorgeous bay windows and 2 fireplaces. The island kitchen features stainless steel appliances and granite countertops and is adjacent to a spacious family room with wet bar and built-in bookcases - ideal for relaxation or entertaining. Or, head out to the large deck overlooking the professionally landscaped and fenced back yard. Relax in the private master suite boasting a large walk-in closet/dressing area and a spacious and light, spa-like bath with skylight and Jacuzzi tub. Additional space for comfortable living and entertaining can be found in the expansive finished basement with rec room, 5th bedroom, a full bath and an exercise room. This home enjoys a great location convenient to schools, downtown shops and restaurants, and Metra.
Property Specifics
| Single Family | |
| — | |
| Traditional | |
| 1994 | |
| Full | |
| — | |
| No | |
| 0.28 |
| Du Page | |
| — | |
| — / Not Applicable | |
| None | |
| Lake Michigan | |
| Public Sewer | |
| 10629703 | |
| 0510303016 |
Nearby Schools
| NAME: | DISTRICT: | DISTANCE: | |
|---|---|---|---|
|
Grade School
Churchill Elementary School |
41 | — | |
|
Middle School
Hadley Junior High School |
41 | Not in DB | |
|
High School
Glenbard West High School |
87 | Not in DB | |
Property History
| DATE: | EVENT: | PRICE: | SOURCE: |
|---|---|---|---|
| 8 Apr, 2020 | Sold | $597,000 | MRED MLS |
| 7 Feb, 2020 | Under contract | $595,000 | MRED MLS |
| 6 Feb, 2020 | Listed for sale | $595,000 | MRED MLS |
Room Specifics
Total Bedrooms: 5
Bedrooms Above Ground: 4
Bedrooms Below Ground: 1
Dimensions: —
Floor Type: Carpet
Dimensions: —
Floor Type: Carpet
Dimensions: —
Floor Type: Carpet
Dimensions: —
Floor Type: —
Full Bathrooms: 5
Bathroom Amenities: Whirlpool,Separate Shower
Bathroom in Basement: 1
Rooms: Exercise Room,Office,Bedroom 5,Recreation Room
Basement Description: Finished
Other Specifics
| 3 | |
| Concrete Perimeter | |
| Brick | |
| Deck, Storms/Screens | |
| Cul-De-Sac,Fenced Yard | |
| 140 X 91 | |
| Full | |
| Full | |
| Skylight(s), Bar-Wet, Hardwood Floors, First Floor Laundry, Built-in Features, Walk-In Closet(s) | |
| Double Oven, Microwave, Dishwasher, Refrigerator, Washer, Dryer, Disposal, Trash Compactor, Stainless Steel Appliance(s), Wine Refrigerator, Cooktop | |
| Not in DB | |
| Park, Curbs, Sidewalks, Street Lights, Street Paved | |
| — | |
| — | |
| Wood Burning, Gas Log |
Tax History
| Year | Property Taxes |
|---|---|
| 2020 | $17,589 |
Contact Agent
Nearby Similar Homes
Nearby Sold Comparables
Contact Agent
Listing Provided By
Coldwell Banker Residential

