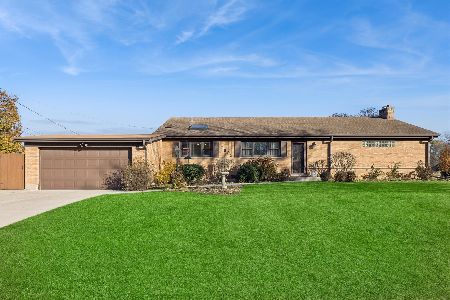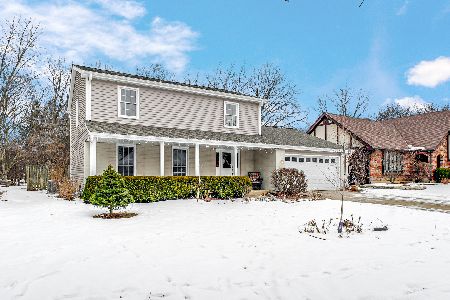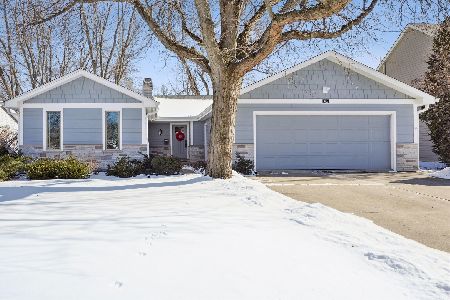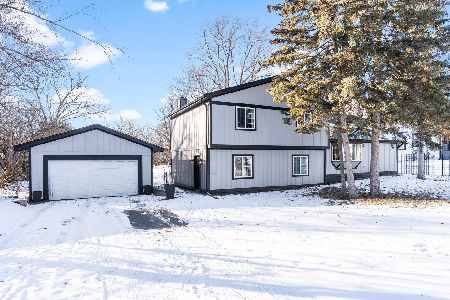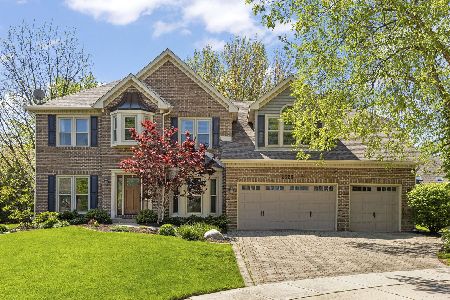1526 Maria Court, Wheaton, Illinois 60187
$579,500
|
Sold
|
|
| Status: | Closed |
| Sqft: | 3,325 |
| Cost/Sqft: | $185 |
| Beds: | 4 |
| Baths: | 4 |
| Year Built: | 1995 |
| Property Taxes: | $13,120 |
| Days On Market: | 6253 |
| Lot Size: | 0,00 |
Description
Classic Brick & Cedar Cul-de-sac home in Glen Ellyn Schl Dist~Walls of windows in FR w/2 sty brk FP~Formal LR & DR~Kit w/gran island, walk-in pantry~2 Master Bdrm Suites~1st Flr Den w/blt-ins~1st Flr Mudrm~2nd Flr Lndry~Volume Ceilings~Cstm trim,molding,french drs~2nd FR w/blt-ins in bsmt~Huge brick Patio~Prof. Lndscpd Yard~Brick Paver Drive~3+Car Garage~Shaker roof~Quick access to Major Hwys, schools, town~Move-in++
Property Specifics
| Single Family | |
| — | |
| Traditional | |
| 1995 | |
| Partial | |
| — | |
| No | |
| 0 |
| Du Page | |
| — | |
| 0 / Not Applicable | |
| None | |
| Lake Michigan,Public | |
| Public Sewer | |
| 07112650 | |
| 0510303017 |
Nearby Schools
| NAME: | DISTRICT: | DISTANCE: | |
|---|---|---|---|
|
Grade School
Churchill Elementary School |
41 | — | |
|
Middle School
Hadley Junior High School |
41 | Not in DB | |
|
High School
Glenbard West High School |
87 | Not in DB | |
Property History
| DATE: | EVENT: | PRICE: | SOURCE: |
|---|---|---|---|
| 22 May, 2009 | Sold | $579,500 | MRED MLS |
| 8 Apr, 2009 | Under contract | $613,900 | MRED MLS |
| — | Last price change | $629,900 | MRED MLS |
| 17 Jan, 2009 | Listed for sale | $674,900 | MRED MLS |
| 30 Jul, 2024 | Sold | $951,000 | MRED MLS |
| 6 May, 2024 | Under contract | $850,000 | MRED MLS |
| 2 May, 2024 | Listed for sale | $850,000 | MRED MLS |
Room Specifics
Total Bedrooms: 4
Bedrooms Above Ground: 4
Bedrooms Below Ground: 0
Dimensions: —
Floor Type: Carpet
Dimensions: —
Floor Type: Carpet
Dimensions: —
Floor Type: Carpet
Full Bathrooms: 4
Bathroom Amenities: Whirlpool,Separate Shower,Double Sink
Bathroom in Basement: 0
Rooms: Den,Maid Room,Mud Room,Recreation Room,Utility Room-1st Floor,Utility Room-2nd Floor,Workshop
Basement Description: Finished,Crawl
Other Specifics
| 3 | |
| Concrete Perimeter | |
| Other | |
| Patio | |
| Cul-De-Sac,Fenced Yard,Irregular Lot,Landscaped | |
| 56X33X140X80X112 | |
| Full | |
| Full | |
| Vaulted/Cathedral Ceilings, Skylight(s), First Floor Bedroom, In-Law Arrangement | |
| Range, Microwave, Dishwasher, Refrigerator, Washer, Dryer, Disposal | |
| Not in DB | |
| Sidewalks, Street Lights, Street Paved | |
| — | |
| — | |
| Gas Log, Gas Starter |
Tax History
| Year | Property Taxes |
|---|---|
| 2009 | $13,120 |
| 2024 | $15,969 |
Contact Agent
Nearby Similar Homes
Nearby Sold Comparables
Contact Agent
Listing Provided By
Keller Williams Premiere Properties

