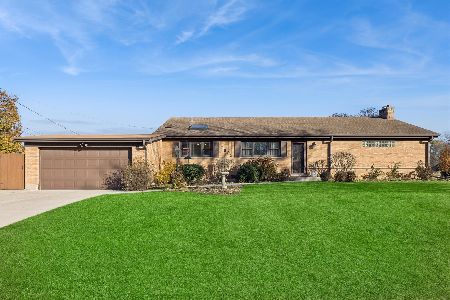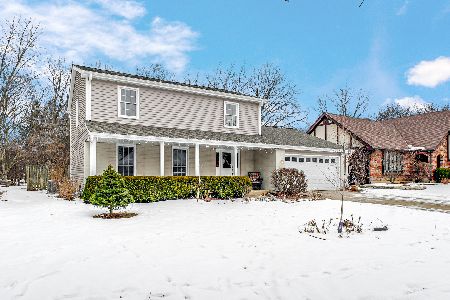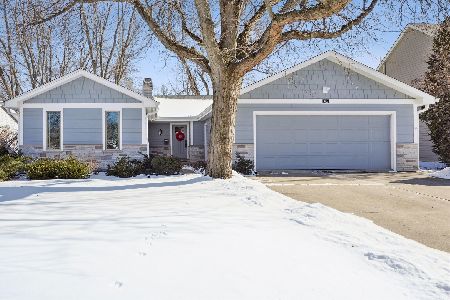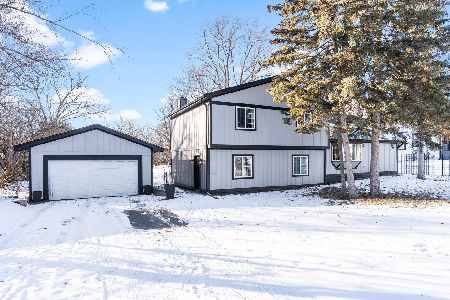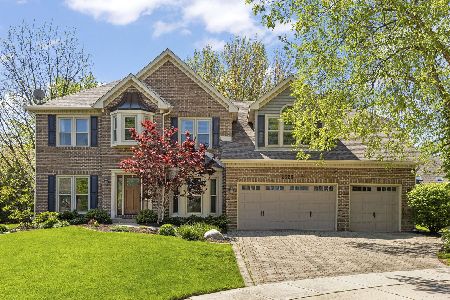1550 Maria Court, Wheaton, Illinois 60187
$640,000
|
Sold
|
|
| Status: | Closed |
| Sqft: | 3,720 |
| Cost/Sqft: | $179 |
| Beds: | 5 |
| Baths: | 5 |
| Year Built: | 2000 |
| Property Taxes: | $18,528 |
| Days On Market: | 3575 |
| Lot Size: | 0,29 |
Description
Gorgeous custom home on a private cul-de-sac w/many wonderful features, updates and Glen Ellyn Schools! Nice hardwood floors. Beautifully updated Kitchen w/granite counters and 43"cabinets. Kitchen opens to large family room w/cozy fireplace. And your family will love the first floor theatre room! Fantastic sunroom overlooking beautiful backyard w/paver brick patio and built-in gas/charcoal grill. Large 1st floor office has private full bath. Five bedrooms and 3 full baths located on the 2nd floor. Deep pour basement has heated floor. 3-Car garage is also heated. Whole house generator. Invisible dog fence. This home has over 3700 sf. of living space not including the basement. It has been lovingly maintained inside and out and it shows! Relocation Addendums Required.
Property Specifics
| Single Family | |
| — | |
| — | |
| 2000 | |
| Full | |
| — | |
| No | |
| 0.29 |
| Du Page | |
| — | |
| 0 / Not Applicable | |
| None | |
| Lake Michigan | |
| Public Sewer | |
| 09230199 | |
| 0510303018 |
Nearby Schools
| NAME: | DISTRICT: | DISTANCE: | |
|---|---|---|---|
|
Grade School
Churchill Elementary School |
41 | — | |
|
Middle School
Hadley Junior High School |
41 | Not in DB | |
|
High School
Glenbard West High School |
87 | Not in DB | |
Property History
| DATE: | EVENT: | PRICE: | SOURCE: |
|---|---|---|---|
| 19 Jun, 2009 | Sold | $674,000 | MRED MLS |
| 4 May, 2009 | Under contract | $725,900 | MRED MLS |
| — | Last price change | $749,900 | MRED MLS |
| 3 Mar, 2009 | Listed for sale | $749,900 | MRED MLS |
| 15 Jul, 2016 | Sold | $640,000 | MRED MLS |
| 1 Jun, 2016 | Under contract | $665,000 | MRED MLS |
| 18 May, 2016 | Listed for sale | $665,000 | MRED MLS |
Room Specifics
Total Bedrooms: 5
Bedrooms Above Ground: 5
Bedrooms Below Ground: 0
Dimensions: —
Floor Type: Carpet
Dimensions: —
Floor Type: Carpet
Dimensions: —
Floor Type: Carpet
Dimensions: —
Floor Type: —
Full Bathrooms: 5
Bathroom Amenities: Whirlpool,Separate Shower,Double Sink
Bathroom in Basement: 0
Rooms: Bedroom 5,Office,Sun Room,Theatre Room
Basement Description: Unfinished,Other
Other Specifics
| 3 | |
| Concrete Perimeter | |
| Concrete | |
| Deck, Porch Screened | |
| Cul-De-Sac | |
| 44X111X149X30X145 | |
| — | |
| Full | |
| Vaulted/Cathedral Ceilings, Hardwood Floors, Heated Floors, In-Law Arrangement, First Floor Laundry, First Floor Full Bath | |
| Range, Microwave, Dishwasher, Refrigerator, Washer, Dryer, Disposal | |
| Not in DB | |
| Sidewalks, Street Lights, Street Paved | |
| — | |
| — | |
| Wood Burning, Gas Starter |
Tax History
| Year | Property Taxes |
|---|---|
| 2009 | $13,765 |
| 2016 | $18,528 |
Contact Agent
Nearby Similar Homes
Nearby Sold Comparables
Contact Agent
Listing Provided By
RE/MAX Suburban

