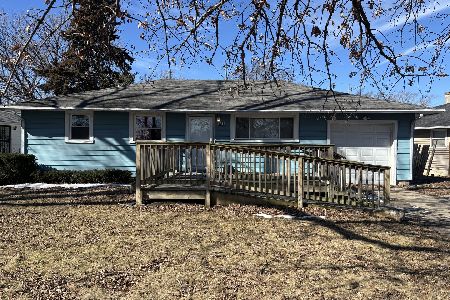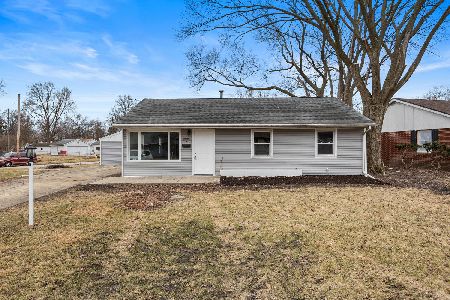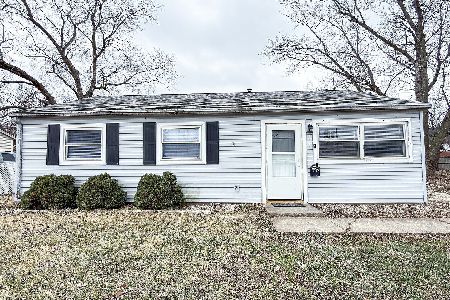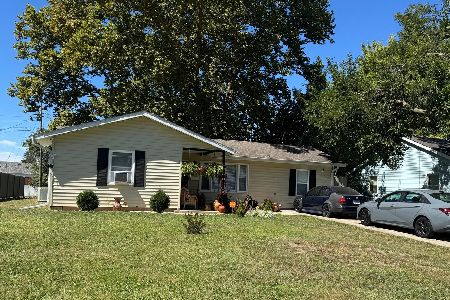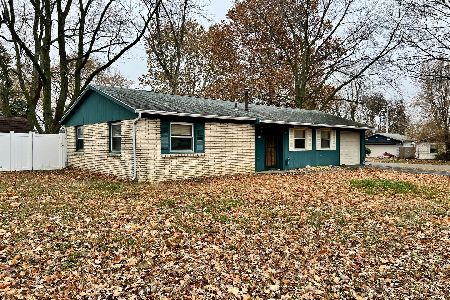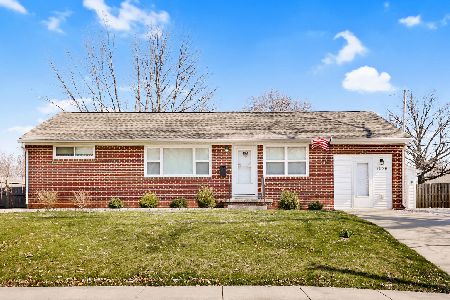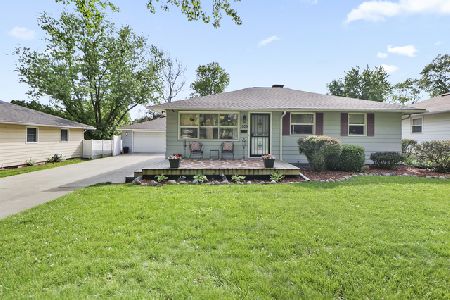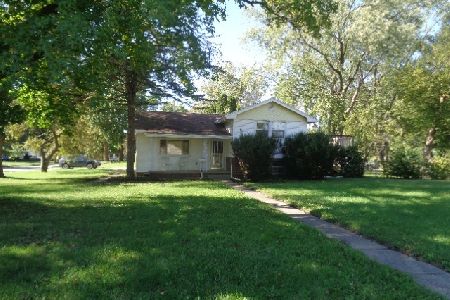1506 Paula Dr, Champaign, Illinois 61821
$85,500
|
Sold
|
|
| Status: | Closed |
| Sqft: | 988 |
| Cost/Sqft: | $91 |
| Beds: | 3 |
| Baths: | 1 |
| Year Built: | 1957 |
| Property Taxes: | $2,355 |
| Days On Market: | 5357 |
| Lot Size: | 0,00 |
Description
This brick & Indiana Limestone house was the original subdivision model home and is in prime condition. The maintenance free exterior has windows and shingles that have been replaced in the last 7 years. Inside on the main level the bedrooms hallway and living room have hardwood floors. The remodeled bathroom has ceramic tile flooring and all new plumbing fixtures and the kitchen was revitalized in June 2011 with new counter tops, flooring, paint and cabinetry hardware. All of the kitchen appliance remain as does the clothes washer & dryer and freezer in the basement. A highlight of the living room is the gas log fireplace. The partially finished basement has a rec room with a wood burning fireplace. All of the storage cabinets stay with the new owner. HWA warranty will transfer at closing
Property Specifics
| Single Family | |
| — | |
| Ranch | |
| 1957 | |
| Partial,Full | |
| — | |
| No | |
| — |
| Champaign | |
| Garden Hills | |
| 0 / — | |
| — | |
| Public | |
| Public Sewer | |
| 09436062 | |
| 412002326004 |
Nearby Schools
| NAME: | DISTRICT: | DISTANCE: | |
|---|---|---|---|
|
Grade School
Soc |
— | ||
|
Middle School
Call Unt 4 351-3701 |
Not in DB | ||
|
High School
Central |
Not in DB | ||
Property History
| DATE: | EVENT: | PRICE: | SOURCE: |
|---|---|---|---|
| 16 Aug, 2012 | Sold | $85,500 | MRED MLS |
| 18 Jun, 2012 | Under contract | $89,900 | MRED MLS |
| — | Last price change | $94,900 | MRED MLS |
| 2 Jul, 2011 | Listed for sale | $0 | MRED MLS |
Room Specifics
Total Bedrooms: 3
Bedrooms Above Ground: 3
Bedrooms Below Ground: 0
Dimensions: —
Floor Type: Hardwood
Dimensions: —
Floor Type: Hardwood
Full Bathrooms: 1
Bathroom Amenities: —
Bathroom in Basement: —
Rooms: —
Basement Description: Unfinished,Finished,Partially Finished
Other Specifics
| 2 | |
| — | |
| — | |
| Deck, Porch | |
| — | |
| 110X96X106X40 | |
| — | |
| — | |
| First Floor Bedroom | |
| Dishwasher, Disposal, Dryer, Microwave, Range Hood, Range, Refrigerator, Trash Compactor, Washer | |
| Not in DB | |
| — | |
| — | |
| — | |
| Gas Log, Wood Burning |
Tax History
| Year | Property Taxes |
|---|---|
| 2012 | $2,355 |
Contact Agent
Nearby Similar Homes
Nearby Sold Comparables
Contact Agent
Listing Provided By
RE/MAX REALTY ASSOCIATES-CHA

