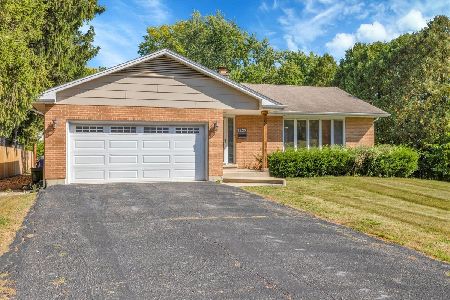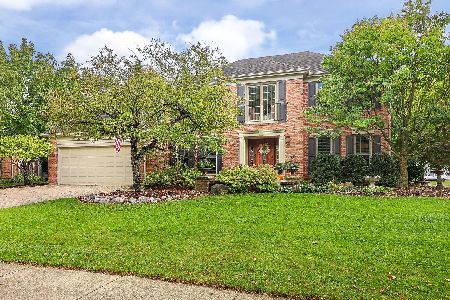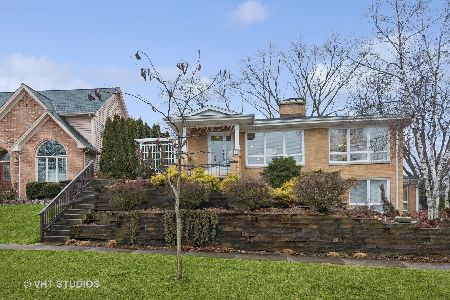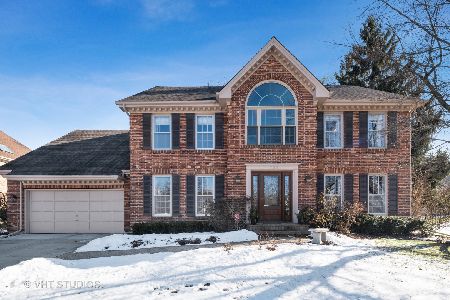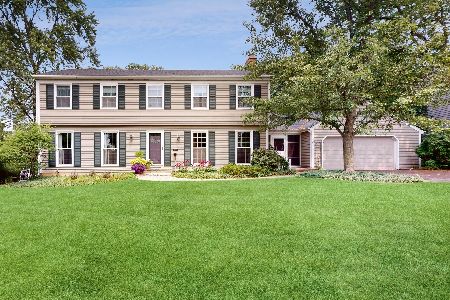1506 Promenade Lane, Wheaton, Illinois 60189
$475,000
|
Sold
|
|
| Status: | Closed |
| Sqft: | 3,122 |
| Cost/Sqft: | $160 |
| Beds: | 4 |
| Baths: | 4 |
| Year Built: | 1988 |
| Property Taxes: | $15,471 |
| Days On Market: | 3582 |
| Lot Size: | 0,31 |
Description
Best price in Academy Highlands! Many new items in the past 2 months! Including entire exterior of home repainted, deck has been freshly stained, all new carpet on 1st floor, & 6 brand new skylights! This home offers unequaled space, location and proximity to everything. Close to prairie path (one block away), schools, parks, shopping, golf courses, restaurants and great neighbors! Master bedroom suite features huge walk in closet and large master bathroom with his/hers sinks, whirlpool tub, and separate shower. Hardwood floors, vaulted ceilings, large room sizes; English basement with great light and a full bath, STORAGE & more!Kitchen offers natural light through a bank of skylights. An array of windows & skylights in the 4 season sunroom brings the sun in!Inviting family room w/coffered ceilings, fireplace, and wet bar; formal living room and dining room for special occasions;1st floor laundry;Raindrop Gutter Guard; beautiful, wooded, private backyard..like your own private retreat!
Property Specifics
| Single Family | |
| — | |
| Traditional | |
| 1988 | |
| Full,English | |
| — | |
| No | |
| 0.31 |
| Du Page | |
| Academy Highlands | |
| 0 / Not Applicable | |
| None | |
| Public | |
| Public Sewer | |
| 09131136 | |
| 0520304032 |
Nearby Schools
| NAME: | DISTRICT: | DISTANCE: | |
|---|---|---|---|
|
Grade School
Madison Elementary School |
200 | — | |
|
Middle School
Edison Middle School |
200 | Not in DB | |
|
High School
Wheaton Warrenville South H S |
200 | Not in DB | |
Property History
| DATE: | EVENT: | PRICE: | SOURCE: |
|---|---|---|---|
| 20 Oct, 2016 | Sold | $475,000 | MRED MLS |
| 14 Sep, 2016 | Under contract | $500,000 | MRED MLS |
| — | Last price change | $520,000 | MRED MLS |
| 4 Feb, 2016 | Listed for sale | $625,000 | MRED MLS |
Room Specifics
Total Bedrooms: 4
Bedrooms Above Ground: 4
Bedrooms Below Ground: 0
Dimensions: —
Floor Type: Carpet
Dimensions: —
Floor Type: Carpet
Dimensions: —
Floor Type: Carpet
Full Bathrooms: 4
Bathroom Amenities: Whirlpool,Separate Shower,Double Sink
Bathroom in Basement: 1
Rooms: Game Room,Recreation Room,Storage,Heated Sun Room
Basement Description: Finished
Other Specifics
| 2.5 | |
| Concrete Perimeter | |
| Concrete | |
| Deck, Storms/Screens | |
| Wooded | |
| 80X168 | |
| Unfinished | |
| Full | |
| Vaulted/Cathedral Ceilings, Skylight(s), Bar-Wet, Hardwood Floors, First Floor Laundry | |
| Double Oven, Range, Dishwasher, Refrigerator, Disposal | |
| Not in DB | |
| Sidewalks, Street Lights, Street Paved | |
| — | |
| — | |
| Wood Burning, Gas Starter |
Tax History
| Year | Property Taxes |
|---|---|
| 2016 | $15,471 |
Contact Agent
Nearby Similar Homes
Nearby Sold Comparables
Contact Agent
Listing Provided By
Realty Executives Premiere


