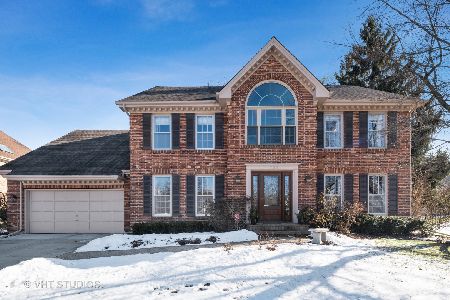1512 Promenade Lane, Wheaton, Illinois 60189
$785,000
|
Sold
|
|
| Status: | Closed |
| Sqft: | 2,240 |
| Cost/Sqft: | $350 |
| Beds: | 4 |
| Baths: | 3 |
| Year Built: | 1956 |
| Property Taxes: | $10,294 |
| Days On Market: | 328 |
| Lot Size: | 0,00 |
Description
Sought after Academy Highlands beauty. Charming All Brick ranch home has it all. Newer kitchen w/ eat in area, custom kitchen cabinet design w/granite, viking Stove, High end Refrigerator, beautiful hardwood floors, 2 Fireplaces, Living Room with floor to ceiling windows, dining room, 4 bedrooms, 3 baths, spacious laundry room. Warm Radiant heat w/boiler system. Amazing backyard with shed & deck . Lower level has all the amenities of a multi -generational in- law suite, with interior access. Full private outside entry to lower level with full floor to ceiling windows . Stunning living space being used as living room, recreational area, dining area, kitchen w/refrigerator-range-microwave. Spacious tile bath, New recessed lighting, new carpet, gorgeous beyond imagination. Lovely stone fireplace!! just perfection.. Two car garage & 4 + spaces with potential to build additional garage space w/city approval required. Large backyard with great storage shed. All of this in Academy highlands with Madison/Edison/Wheaton Warrenville South Schools!!! It won't last..truly a must see!!
Property Specifics
| Single Family | |
| — | |
| — | |
| 1956 | |
| — | |
| — | |
| No | |
| — |
| — | |
| Academy Highlands | |
| — / Not Applicable | |
| — | |
| — | |
| — | |
| 12302426 | |
| 0520304033 |
Nearby Schools
| NAME: | DISTRICT: | DISTANCE: | |
|---|---|---|---|
|
Grade School
Madison Elementary School |
200 | — | |
|
Middle School
Edison Middle School |
200 | Not in DB | |
|
High School
Wheaton Warrenville South H S |
200 | Not in DB | |
Property History
| DATE: | EVENT: | PRICE: | SOURCE: |
|---|---|---|---|
| 25 Apr, 2025 | Sold | $785,000 | MRED MLS |
| 10 Mar, 2025 | Under contract | $785,000 | MRED MLS |
| 6 Mar, 2025 | Listed for sale | $785,000 | MRED MLS |
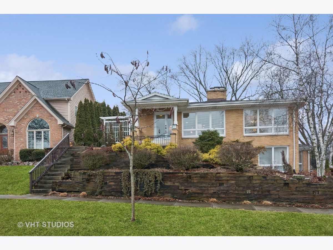
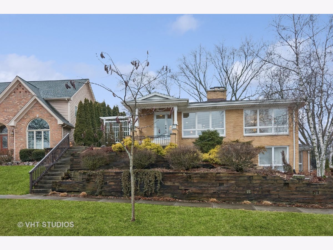
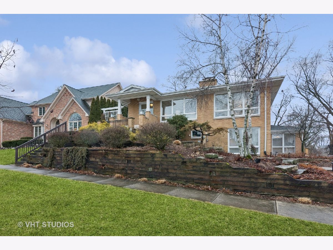
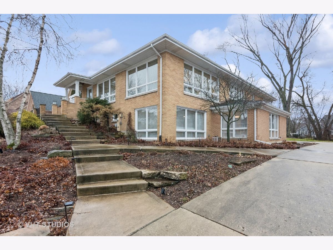
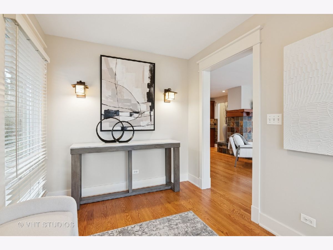
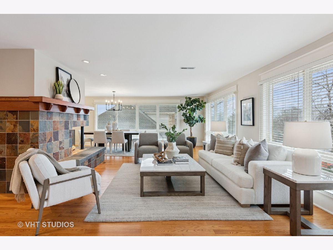
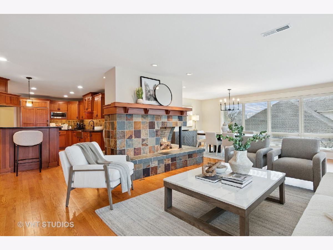
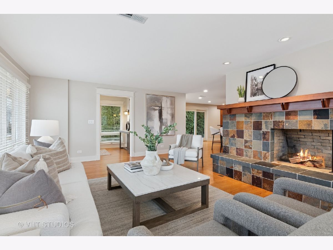
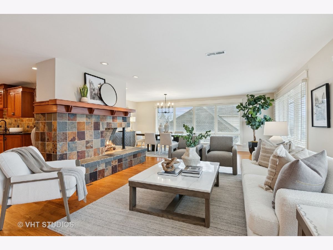
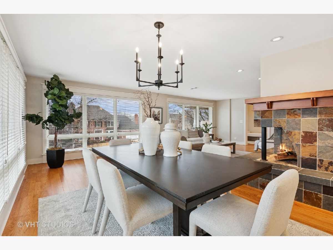
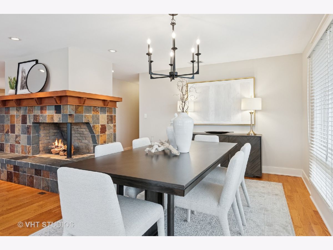
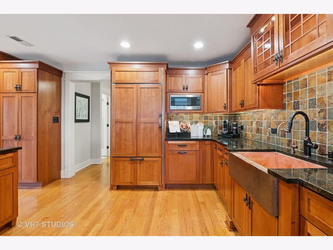
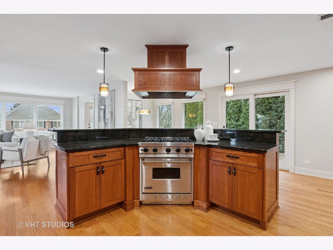
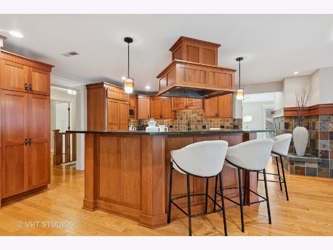
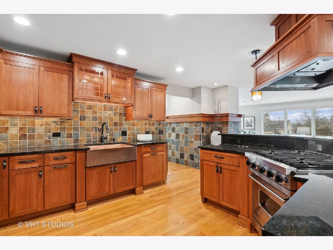
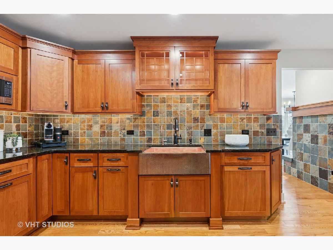
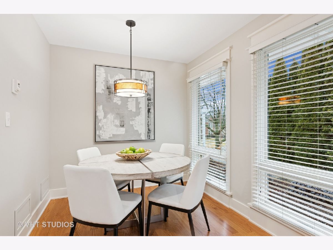
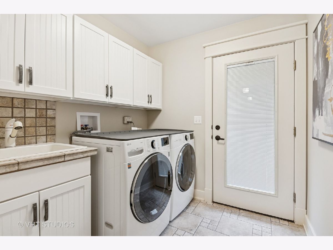
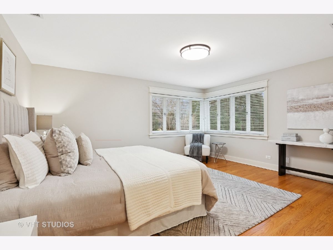
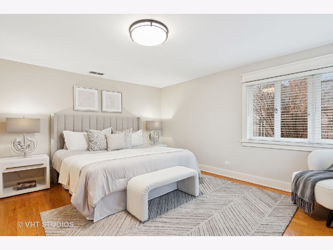
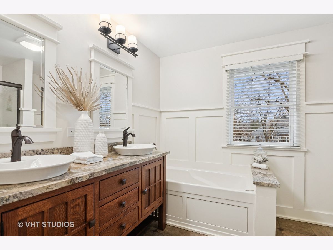
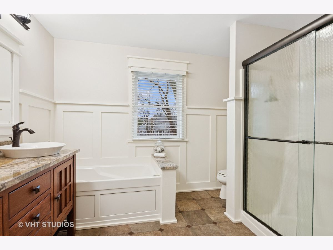
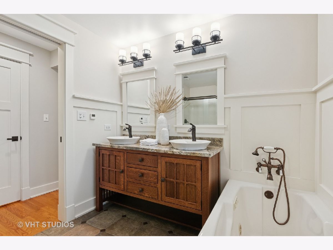
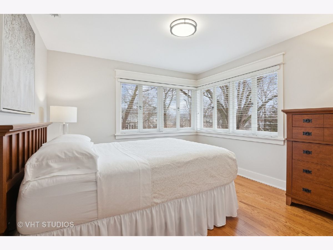
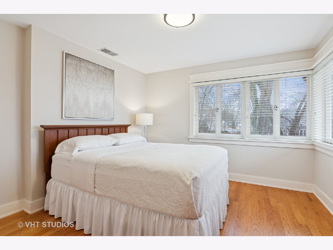
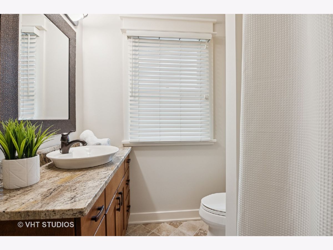
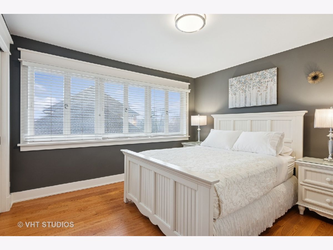
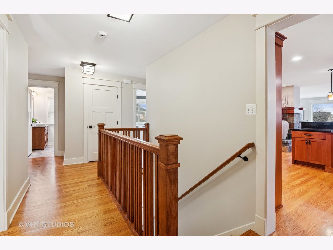
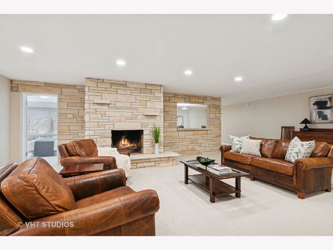
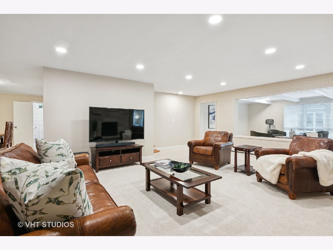
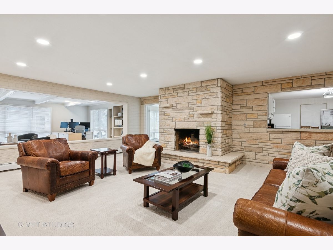
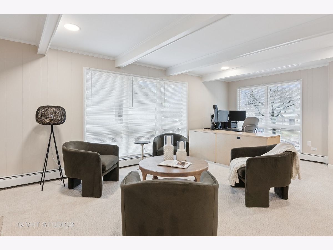
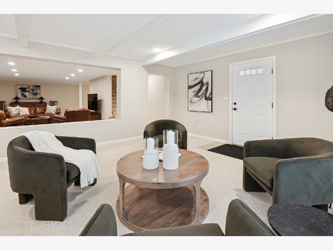
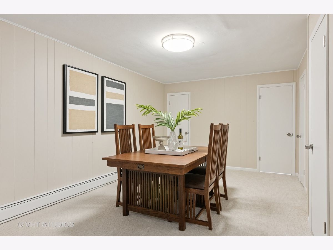
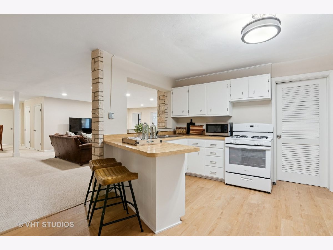
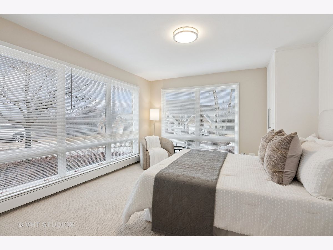
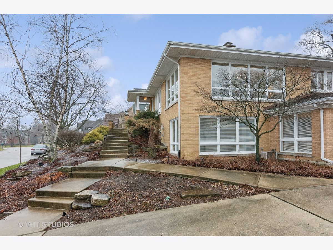
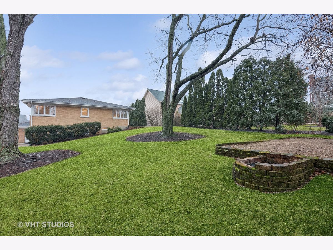
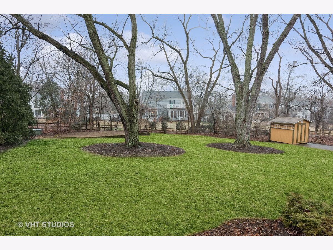
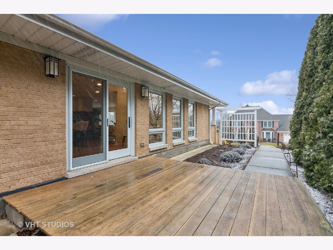
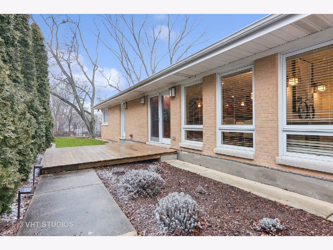
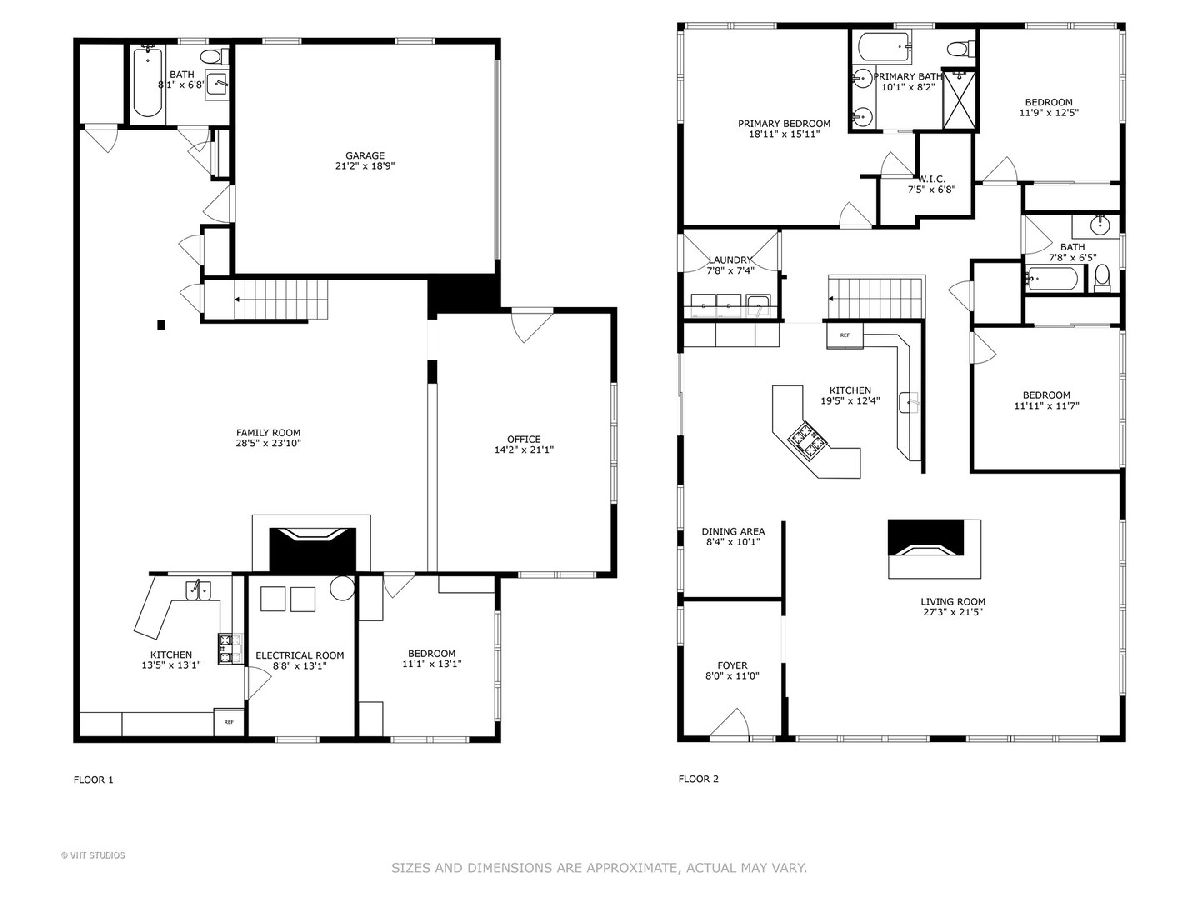
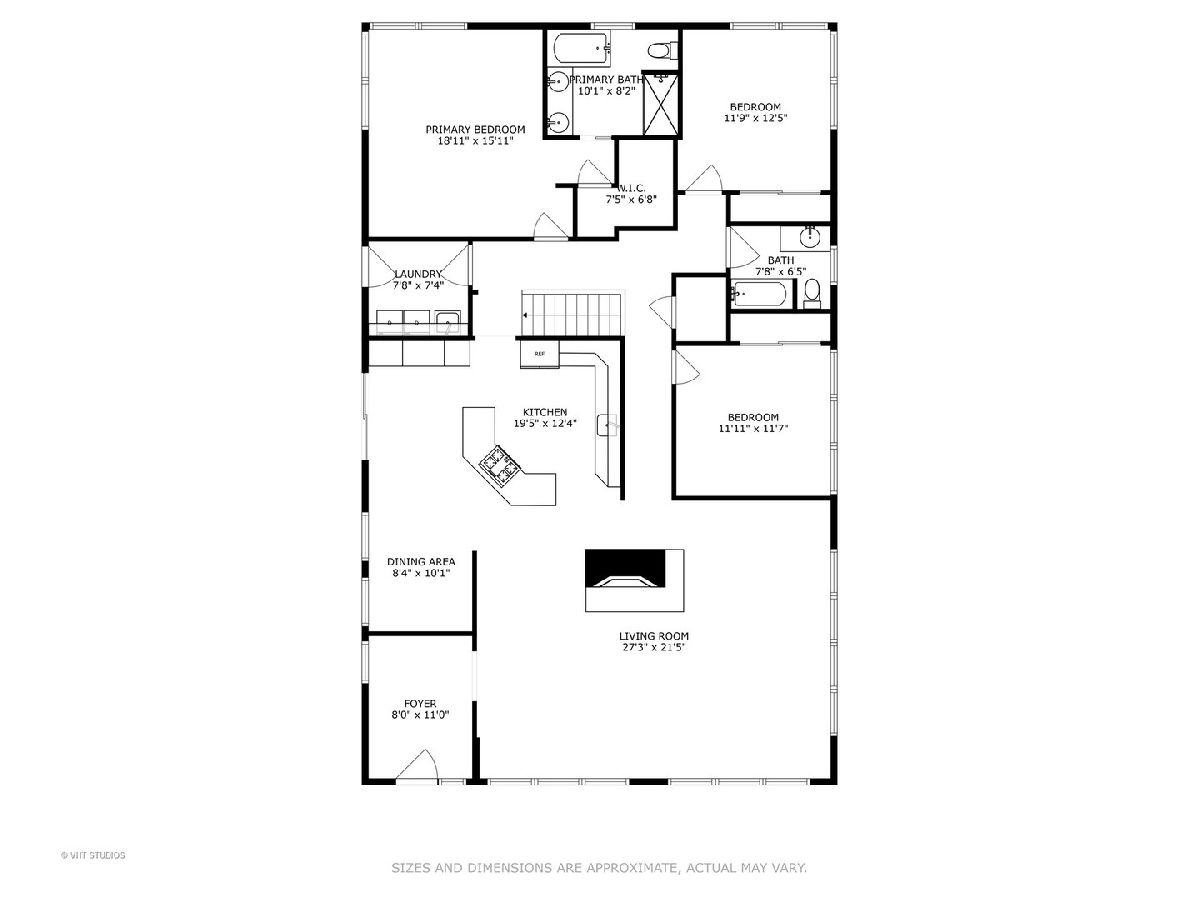
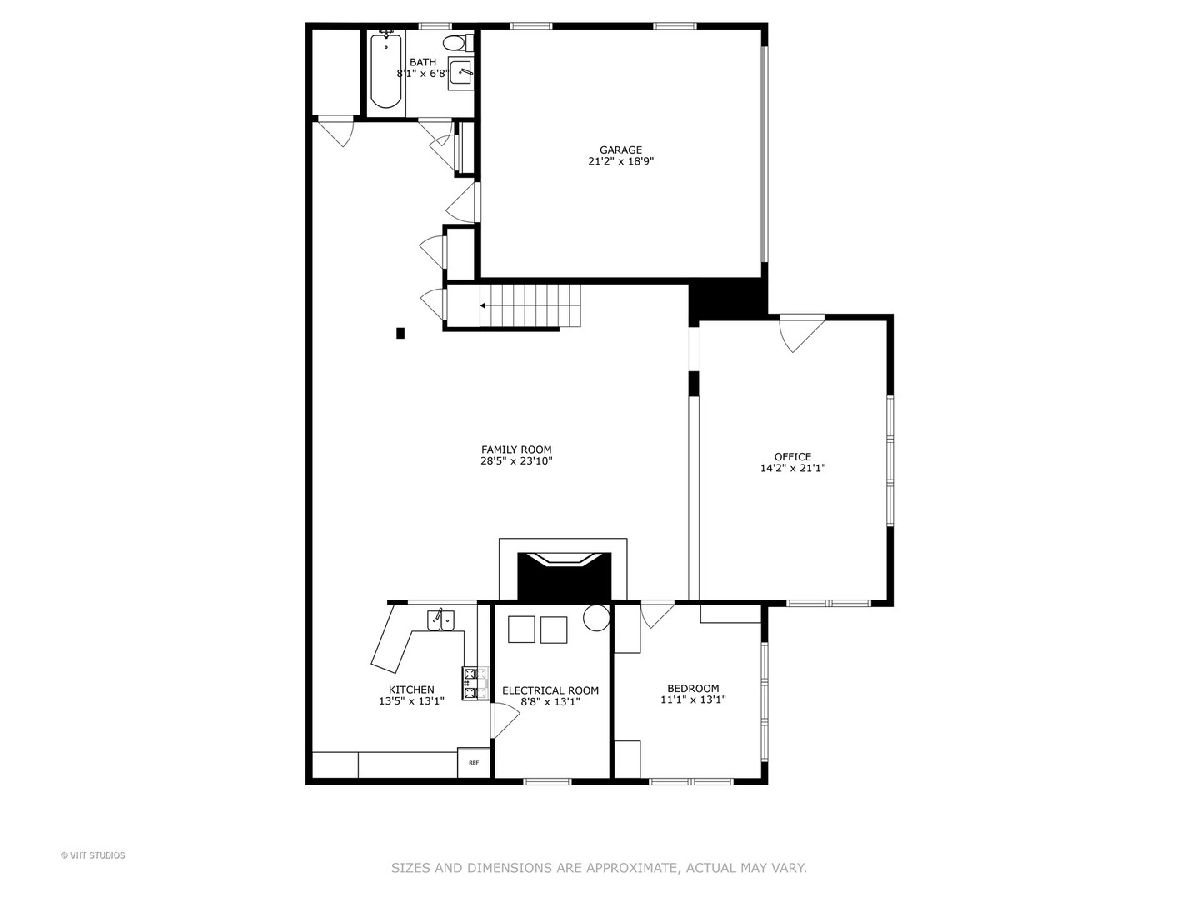
Room Specifics
Total Bedrooms: 4
Bedrooms Above Ground: 4
Bedrooms Below Ground: 0
Dimensions: —
Floor Type: —
Dimensions: —
Floor Type: —
Dimensions: —
Floor Type: —
Full Bathrooms: 3
Bathroom Amenities: Separate Shower,Double Sink,Garden Tub
Bathroom in Basement: 1
Rooms: —
Basement Description: —
Other Specifics
| 2 | |
| — | |
| — | |
| — | |
| — | |
| 100X160X82X159 | |
| — | |
| — | |
| — | |
| — | |
| Not in DB | |
| — | |
| — | |
| — | |
| — |
Tax History
| Year | Property Taxes |
|---|---|
| 2025 | $10,294 |
Contact Agent
Nearby Similar Homes
Nearby Sold Comparables
Contact Agent
Listing Provided By
RE/MAX Suburban






