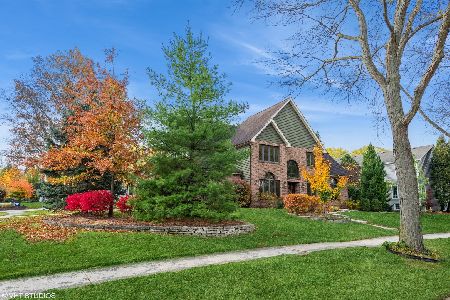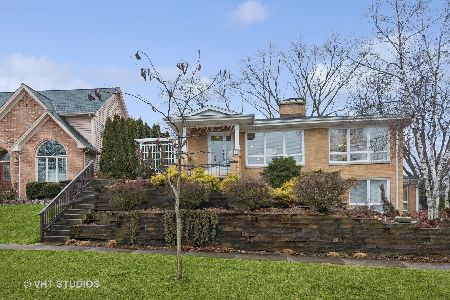1511 Promenade Lane, Wheaton, Illinois 60189
$585,000
|
Sold
|
|
| Status: | Closed |
| Sqft: | 3,201 |
| Cost/Sqft: | $195 |
| Beds: | 4 |
| Baths: | 4 |
| Year Built: | 1988 |
| Property Taxes: | $15,934 |
| Days On Market: | 3670 |
| Lot Size: | 0,24 |
Description
Prestigious Academy Highlands at its finest. The gracious entry of this beautiful 2-story opens to inviting living & dining rms w/soft decor, HW flrs & deep moldings. The newer remodeled kit is a cook's delight w/ light cabinets, granite, high end SS appliances & an abundance of seating area. Enjoy family times in the dramatic family rm w/ its soaring ceilings & wall of windows flanking the floor to ceiling fireplace. Additional features include: 1st floor office w/ coffered ceiling, immense master suite w/ renovated luxury bath, cleverly tucked away family rm wet bar, fin daylight bsmt w/ 5th BR, fireplace, bath, recreation/media rms. Beautifully landscaped yard includes a Trex deck & paver patio for warm weather enjoyment. New roof 2013, exterior painted 2015, recently painted interior in neutral tones. Located just minutes from the walking/biking path, downtown, expressways, shopping, forest preserves, this home is perfect for all ages.
Property Specifics
| Single Family | |
| — | |
| — | |
| 1988 | |
| Full | |
| — | |
| No | |
| 0.24 |
| Du Page | |
| Academy Highlands | |
| 0 / Not Applicable | |
| None | |
| Lake Michigan | |
| Public Sewer | |
| 09113480 | |
| 0520305003 |
Nearby Schools
| NAME: | DISTRICT: | DISTANCE: | |
|---|---|---|---|
|
Grade School
Madison Elementary School |
200 | — | |
|
Middle School
Edison Middle School |
200 | Not in DB | |
|
High School
Wheaton Warrenville South H S |
200 | Not in DB | |
Property History
| DATE: | EVENT: | PRICE: | SOURCE: |
|---|---|---|---|
| 13 Apr, 2016 | Sold | $585,000 | MRED MLS |
| 9 Feb, 2016 | Under contract | $625,000 | MRED MLS |
| 10 Jan, 2016 | Listed for sale | $625,000 | MRED MLS |
Room Specifics
Total Bedrooms: 5
Bedrooms Above Ground: 4
Bedrooms Below Ground: 1
Dimensions: —
Floor Type: Carpet
Dimensions: —
Floor Type: Carpet
Dimensions: —
Floor Type: Carpet
Dimensions: —
Floor Type: —
Full Bathrooms: 4
Bathroom Amenities: Whirlpool,Separate Shower,Double Sink
Bathroom in Basement: 1
Rooms: Bedroom 5,Eating Area,Foyer,Media Room,Office,Recreation Room,Storage
Basement Description: Finished
Other Specifics
| 2 | |
| Concrete Perimeter | |
| Concrete | |
| Deck, Brick Paver Patio, Storms/Screens | |
| Landscaped | |
| 85 X 122 X 86 X 121 | |
| Pull Down Stair | |
| Full | |
| Vaulted/Cathedral Ceilings, Skylight(s), Bar-Wet, Hardwood Floors, First Floor Laundry, First Floor Full Bath | |
| Double Oven, Microwave, Dishwasher, High End Refrigerator, Disposal, Stainless Steel Appliance(s), Wine Refrigerator | |
| Not in DB | |
| Sidewalks, Street Lights, Street Paved | |
| — | |
| — | |
| Attached Fireplace Doors/Screen, Gas Log, Gas Starter |
Tax History
| Year | Property Taxes |
|---|---|
| 2016 | $15,934 |
Contact Agent
Nearby Similar Homes
Nearby Sold Comparables
Contact Agent
Listing Provided By
Coldwell Banker Residential









