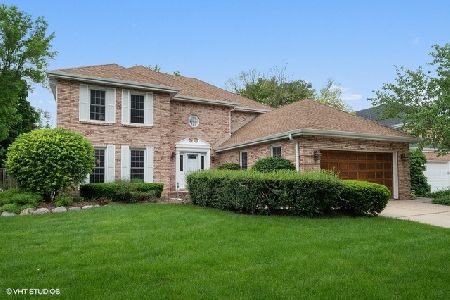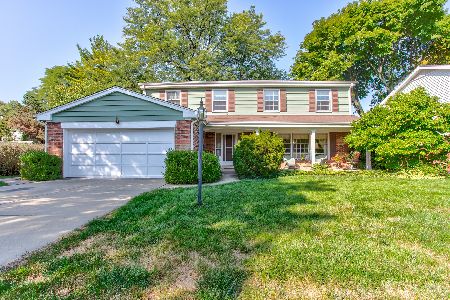1507 Beverly Lane, Arlington Heights, Illinois 60004
$560,000
|
Sold
|
|
| Status: | Closed |
| Sqft: | 2,922 |
| Cost/Sqft: | $196 |
| Beds: | 4 |
| Baths: | 3 |
| Year Built: | 1988 |
| Property Taxes: | $13,847 |
| Days On Market: | 2573 |
| Lot Size: | 0,21 |
Description
So much to enjoy about this gracious 2 story home located within walking distance of all the award winning schools Olive,Thomas and Hersey. Original owner made sure there would be no wasted space. Huge kitchen offers plenty of counter top space as well as a spacious eating area. 2 pantry closets and separate secretary nook. 1st floor laundry/mud room has a step in shower for muddy animals or hard working outdoorsmen. French doors from the family room with lovely brick fireplace lead out to the brick paver patio. Master suite has a 7x7 room that can be a nursery,small office,sitting room or turn it into another walk in closet! Both upstairs baths have double sinks. Finished lower level has a huge storage area as well as loads of closet space in the large finished space. Take a look at this spacious well cared for home. You won't be disappointed.
Property Specifics
| Single Family | |
| — | |
| Colonial | |
| 1988 | |
| Full | |
| — | |
| No | |
| 0.21 |
| Cook | |
| — | |
| 0 / Not Applicable | |
| None | |
| Lake Michigan | |
| Public Sewer, Sewer-Storm | |
| 10172416 | |
| 03202120230000 |
Nearby Schools
| NAME: | DISTRICT: | DISTANCE: | |
|---|---|---|---|
|
Grade School
Olive-mary Stitt School |
25 | — | |
|
Middle School
Thomas Middle School |
25 | Not in DB | |
|
High School
John Hersey High School |
214 | Not in DB | |
Property History
| DATE: | EVENT: | PRICE: | SOURCE: |
|---|---|---|---|
| 1 Apr, 2019 | Sold | $560,000 | MRED MLS |
| 10 Mar, 2019 | Under contract | $572,900 | MRED MLS |
| — | Last price change | $574,900 | MRED MLS |
| 14 Jan, 2019 | Listed for sale | $574,900 | MRED MLS |
Room Specifics
Total Bedrooms: 4
Bedrooms Above Ground: 4
Bedrooms Below Ground: 0
Dimensions: —
Floor Type: Carpet
Dimensions: —
Floor Type: Carpet
Dimensions: —
Floor Type: Carpet
Full Bathrooms: 3
Bathroom Amenities: Whirlpool,Separate Shower,Handicap Shower
Bathroom in Basement: 0
Rooms: Eating Area,Foyer,Other Room,Recreation Room,Storage
Basement Description: Finished
Other Specifics
| 2 | |
| Concrete Perimeter | |
| Asphalt | |
| Patio, Porch, Brick Paver Patio, Storms/Screens | |
| Fenced Yard | |
| 70X131 | |
| Unfinished | |
| Full | |
| Hardwood Floors, First Floor Laundry | |
| Range, Microwave, Dishwasher, Refrigerator, Washer, Dryer, Disposal | |
| Not in DB | |
| Sidewalks, Street Lights, Street Paved | |
| — | |
| — | |
| Gas Log, Gas Starter |
Tax History
| Year | Property Taxes |
|---|---|
| 2019 | $13,847 |
Contact Agent
Nearby Sold Comparables
Contact Agent
Listing Provided By
Baird & Warner







