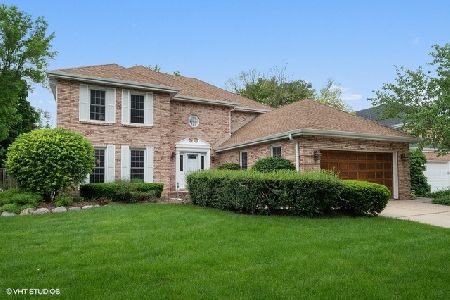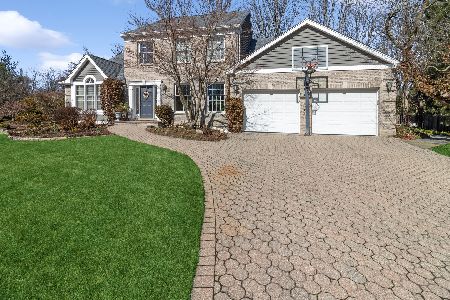1511 Beverly Lane, Arlington Heights, Illinois 60004
$605,000
|
Sold
|
|
| Status: | Closed |
| Sqft: | 5,135 |
| Cost/Sqft: | $117 |
| Beds: | 4 |
| Baths: | 4 |
| Year Built: | 1987 |
| Property Taxes: | $12,406 |
| Days On Market: | 3430 |
| Lot Size: | 0,00 |
Description
Don' t miss this solid brick home with over 5,000 sq feet of living space in a great neighborhood/school district! A spacious entry welcomes you with a marvelous staircase and vaulted ceiling. Main floor features a large, open, eat-in kitchen, separate dining room, living room, family room w/wet bar and gas fireplace,, office/6th bedroom, and half bath. Master bedroom/master bath plus 3 generous size bedrooms are on the 2nd floor with an additional full bath and laundry room. Enormous finished basement has a 5th bedroom and full bath along with a separate work room. Large backyard is perfect for entertaining with a huge deck and screened in gazebo. Brand new A/C unit and an immaculate attached garage. Perfect location close to award wining schools - Olive, Thomas, and Hersey. This home is move in ready and has been impeccably maintained.
Property Specifics
| Single Family | |
| — | |
| — | |
| 1987 | |
| Full | |
| — | |
| No | |
| — |
| Cook | |
| — | |
| 0 / Not Applicable | |
| None | |
| Lake Michigan | |
| Public Sewer | |
| 09338138 | |
| 03202120210000 |
Nearby Schools
| NAME: | DISTRICT: | DISTANCE: | |
|---|---|---|---|
|
Grade School
Olive-mary Stitt School |
25 | — | |
|
Middle School
Thomas Middle School |
25 | Not in DB | |
|
High School
John Hersey High School |
214 | Not in DB | |
Property History
| DATE: | EVENT: | PRICE: | SOURCE: |
|---|---|---|---|
| 4 Nov, 2016 | Sold | $605,000 | MRED MLS |
| 11 Sep, 2016 | Under contract | $600,000 | MRED MLS |
| 9 Sep, 2016 | Listed for sale | $600,000 | MRED MLS |
Room Specifics
Total Bedrooms: 5
Bedrooms Above Ground: 4
Bedrooms Below Ground: 1
Dimensions: —
Floor Type: Carpet
Dimensions: —
Floor Type: Carpet
Dimensions: —
Floor Type: Carpet
Dimensions: —
Floor Type: —
Full Bathrooms: 4
Bathroom Amenities: Whirlpool,Separate Shower,Handicap Shower,Double Sink
Bathroom in Basement: 1
Rooms: Bedroom 5,Office,Recreation Room,Bonus Room,Game Room,Utility Room-Lower Level,Storage
Basement Description: Finished
Other Specifics
| 2 | |
| — | |
| Concrete | |
| Deck, Gazebo | |
| Fenced Yard | |
| 8970 | |
| — | |
| Full | |
| Skylight(s), Bar-Wet, Hardwood Floors, First Floor Bedroom, Second Floor Laundry | |
| Range, Microwave, Dishwasher, Refrigerator, Freezer, Washer, Dryer, Disposal | |
| Not in DB | |
| — | |
| — | |
| — | |
| Gas Log, Gas Starter |
Tax History
| Year | Property Taxes |
|---|---|
| 2016 | $12,406 |
Contact Agent
Nearby Sold Comparables
Contact Agent
Listing Provided By
Dream Town Realty







