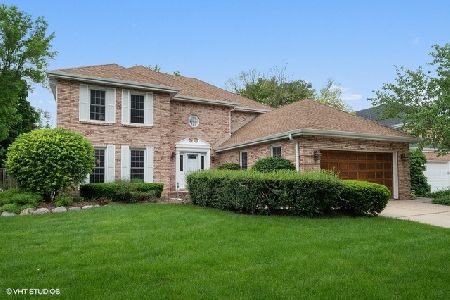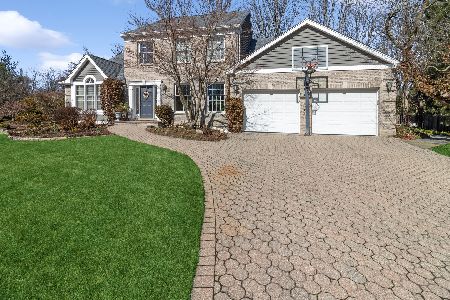1508 Lincoln Court, Arlington Heights, Illinois 60004
$995,000
|
Sold
|
|
| Status: | Closed |
| Sqft: | 3,122 |
| Cost/Sqft: | $285 |
| Beds: | 5 |
| Baths: | 3 |
| Year Built: | 1987 |
| Property Taxes: | $15,181 |
| Days On Market: | 693 |
| Lot Size: | 0,22 |
Description
*Multiple offers received, best and final by 8:00 Sat. 3/9. Nestled in a serene, tree-lined cul-de-sac, this exceptional residence offers privacy, over 3100 sq ft and has undergone a complete remodel in the last 4 years. Prepare to be wowed as you enter this home and are welcomed by a dramatic two-story foyer with a curved open staircase. Entertain effortlessly in the formal living room flowing into the spacious dining room. Gather in the remodeled kitchen boasting stainless steel appliances, Subzero refrigerator, quartz counters, and a generous wrap-around island. Enjoy the breakfast area featuring a vaulted ceiling, skylights, cabinets, and a wet bar. The kitchen overlooks the family room adorned with custom millwork, glass shelving, a granite wet bar, and a gas brick fireplace. Rarely available, this home features five bedrooms, including a convenient first-floor bedroom. A huge mudroom with a sink completes the first floor. Upstairs, the generously sized primary suite awaits with a deep walk-in closet, fully built-out with pull-out drawers, and an additional closet. The primary bath offers a spa-like retreat with vaulted ceilings, skylights, dual vanities, a coffee bar, a soaking tub, and a separate shower area. Enjoy the convenience of second-floor laundry off the primary suite. Three ample-sized additional bedrooms provide fantastic closet space, complemented by a remodeled full bath with double vanities. The full finished basement boasts two entertaining areas and ample built-in storage. Step outside to the expansive backyard featuring an XL slider access to a remarkable wood deck and brick patio with a fire pit, perfect for outdoor gatherings. 2.5 car garage with built in cabinets. Additional highlights include a circular brick-paved inlay patio with a fire pit, an exterior gas line, and exterior improvements in the last 10 years, including siding, gutters, a custom front door, roof, dual-pane energy-efficient windows, a full house generator, lawn sprinklers, and an upgraded set of HVAC. Interior upgrades include hardwood flooring throughout, new trim and doors, an updated kitchen, baths, stairwell, and mudroom within the last 3 years. Dual HVAC and Hot water heaters. Conveniently located within blocks of schools and shopping, with Olive/Thomas/Hersey schools just a short distance to downtown Arlington Heights. This home epitomizes luxury living with numerous improvements and upgrades throughout.
Property Specifics
| Single Family | |
| — | |
| — | |
| 1987 | |
| — | |
| — | |
| No | |
| 0.22 |
| Cook | |
| — | |
| 0 / Not Applicable | |
| — | |
| — | |
| — | |
| 11998508 | |
| 03202120260000 |
Nearby Schools
| NAME: | DISTRICT: | DISTANCE: | |
|---|---|---|---|
|
Grade School
Olive-mary Stitt School |
25 | — | |
|
Middle School
Thomas Middle School |
25 | Not in DB | |
|
High School
John Hersey High School |
214 | Not in DB | |
Property History
| DATE: | EVENT: | PRICE: | SOURCE: |
|---|---|---|---|
| 24 Jul, 2020 | Sold | $630,000 | MRED MLS |
| 7 Jul, 2020 | Under contract | $679,900 | MRED MLS |
| — | Last price change | $689,900 | MRED MLS |
| 6 Jun, 2020 | Listed for sale | $689,900 | MRED MLS |
| 3 Apr, 2024 | Sold | $995,000 | MRED MLS |
| 10 Mar, 2024 | Under contract | $889,000 | MRED MLS |
| 7 Mar, 2024 | Listed for sale | $889,000 | MRED MLS |
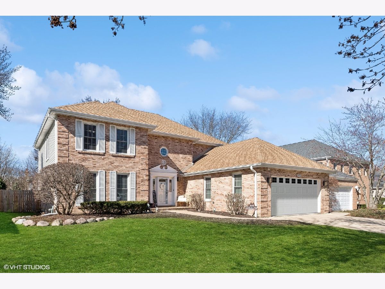
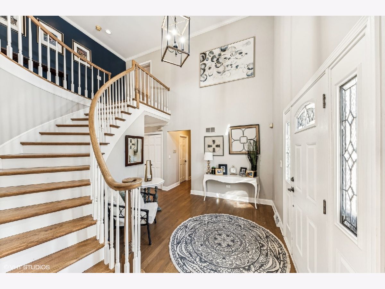
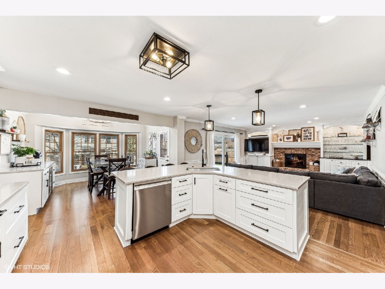
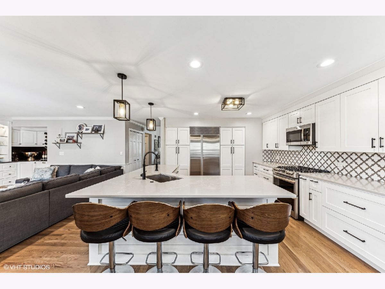
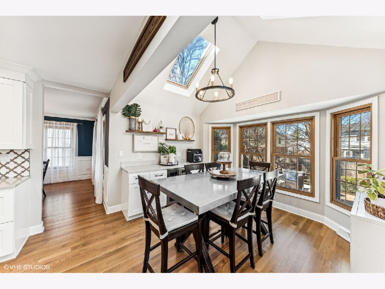
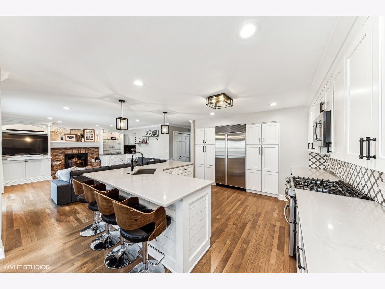
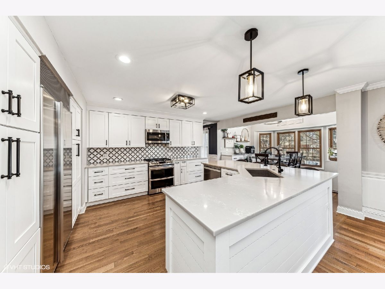
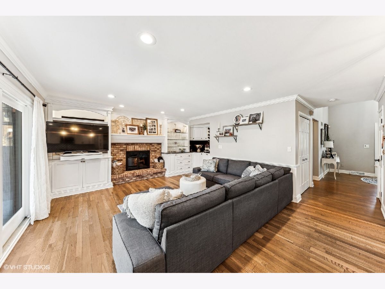
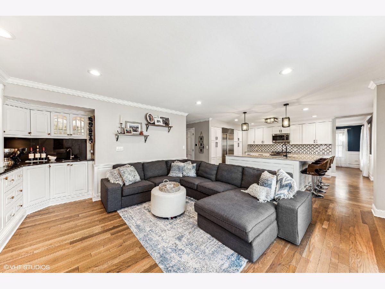
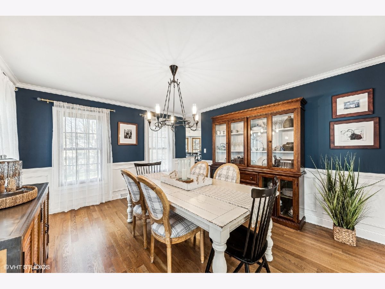
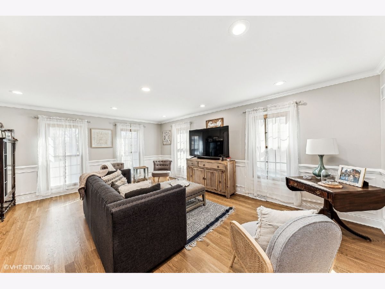
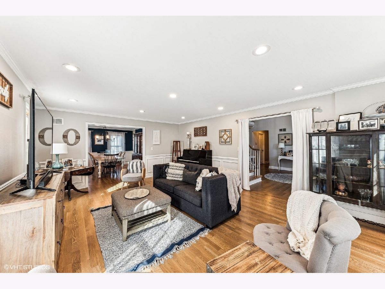
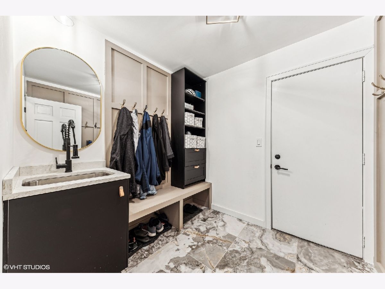
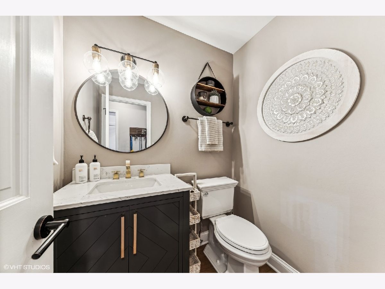
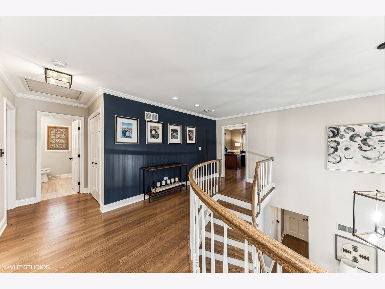
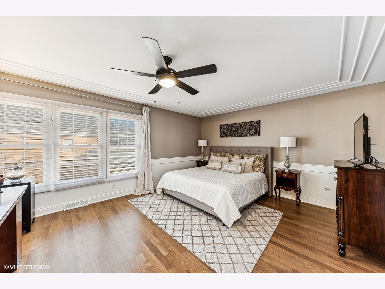
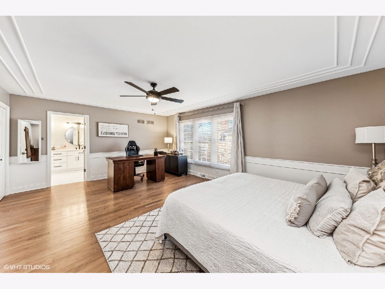
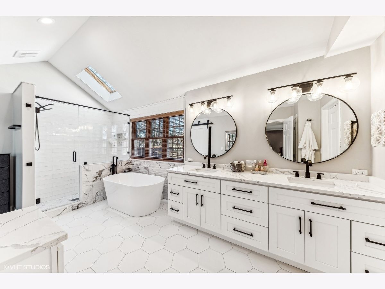
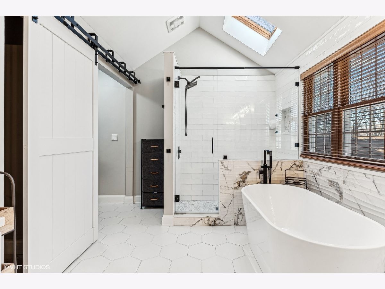
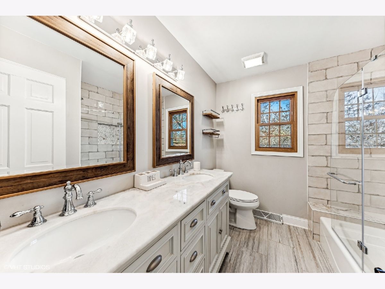
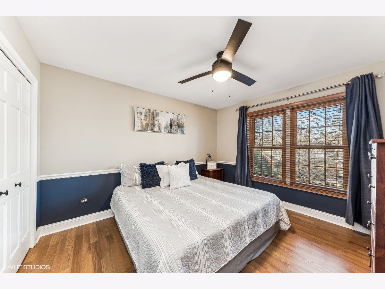
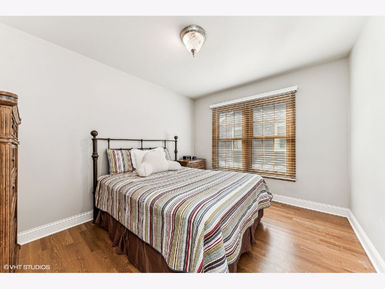
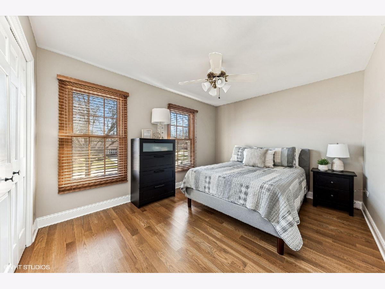
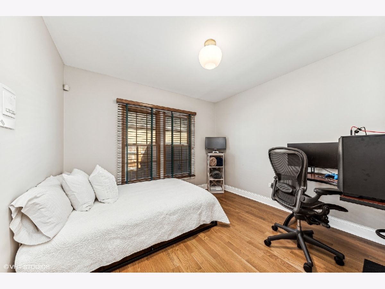
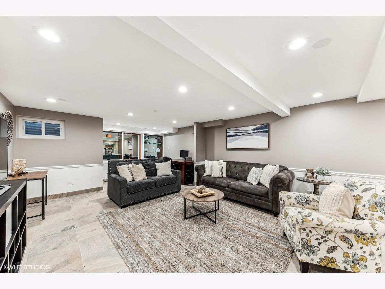
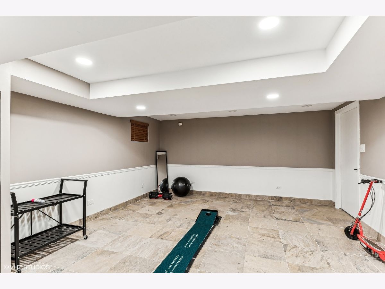
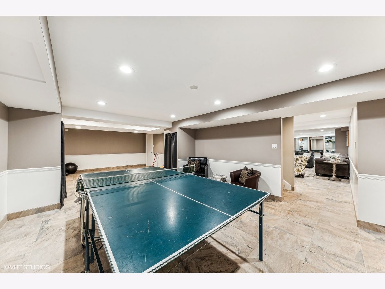
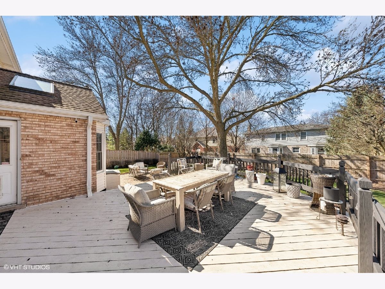
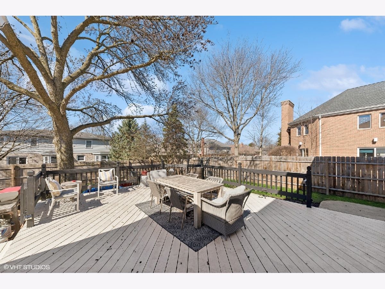
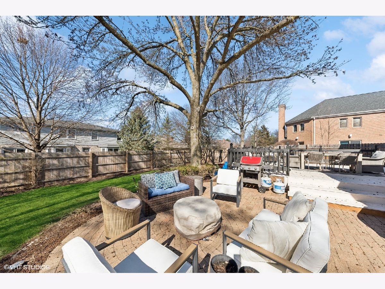
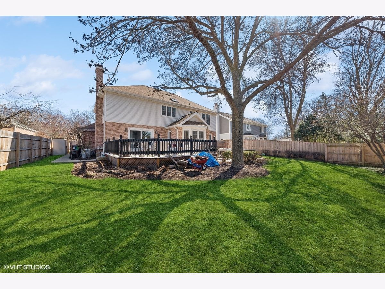
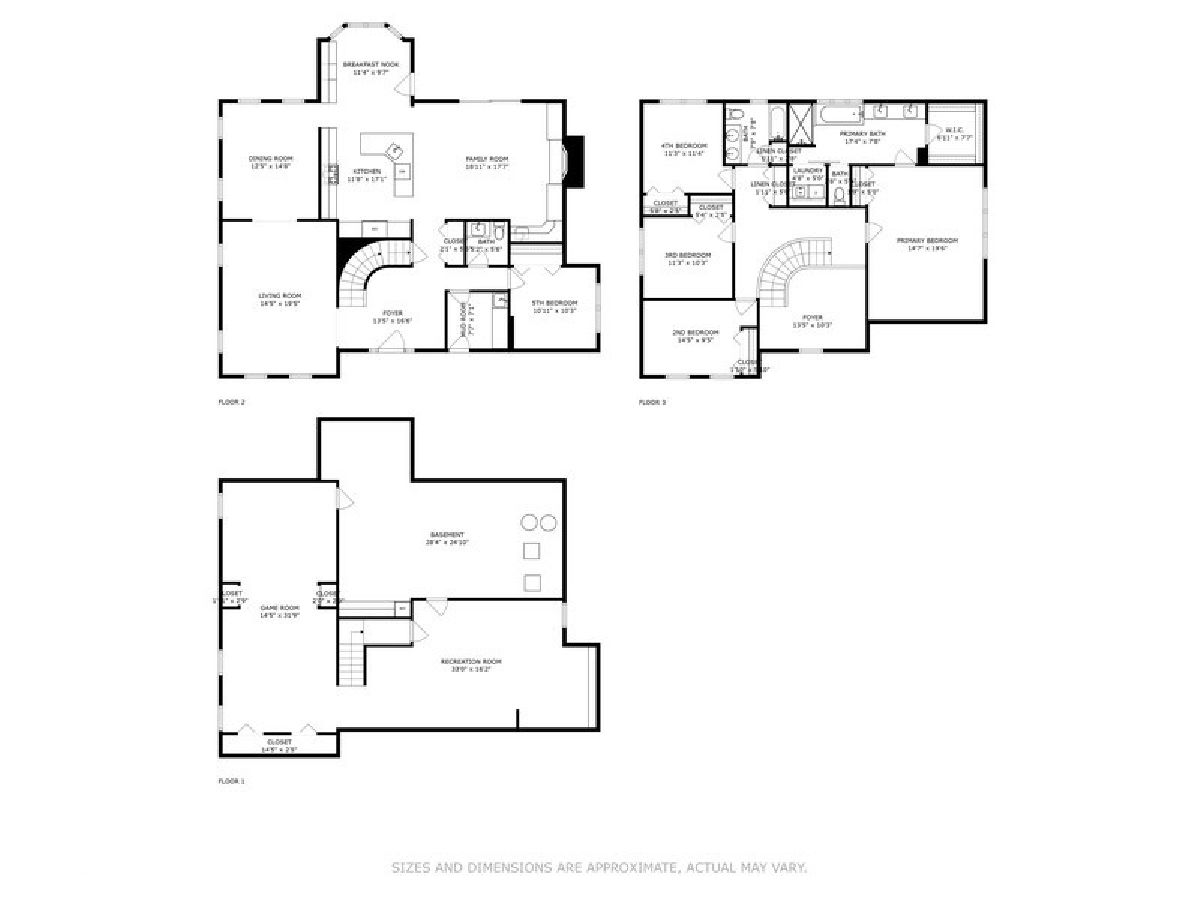
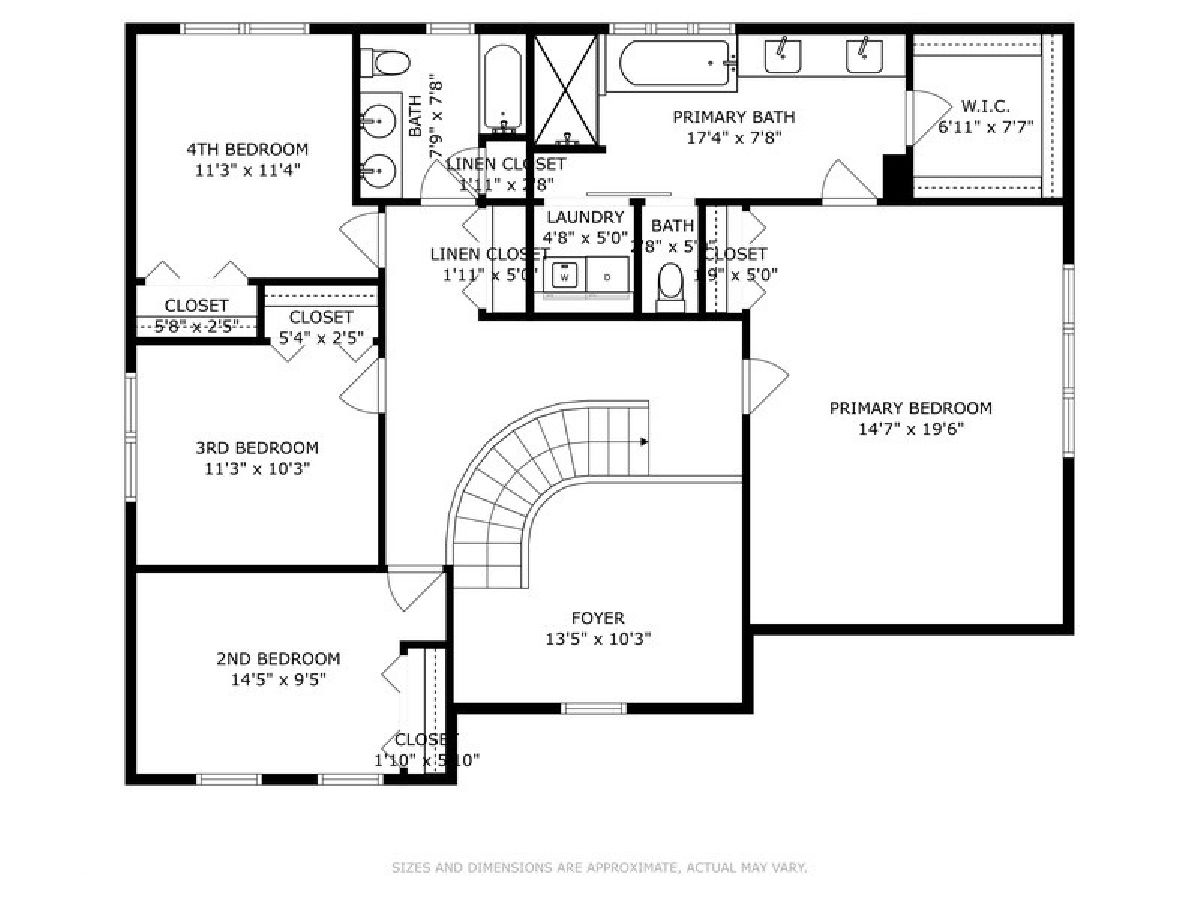
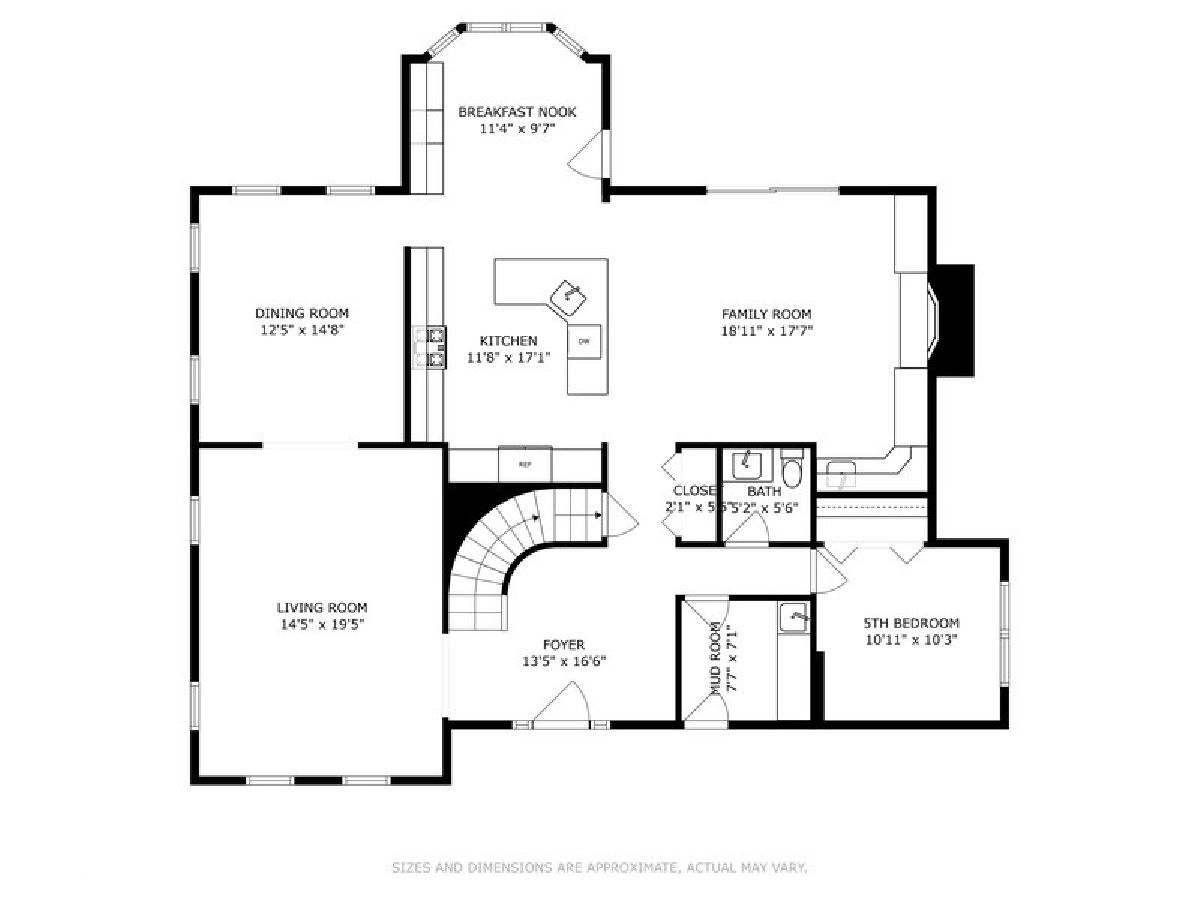
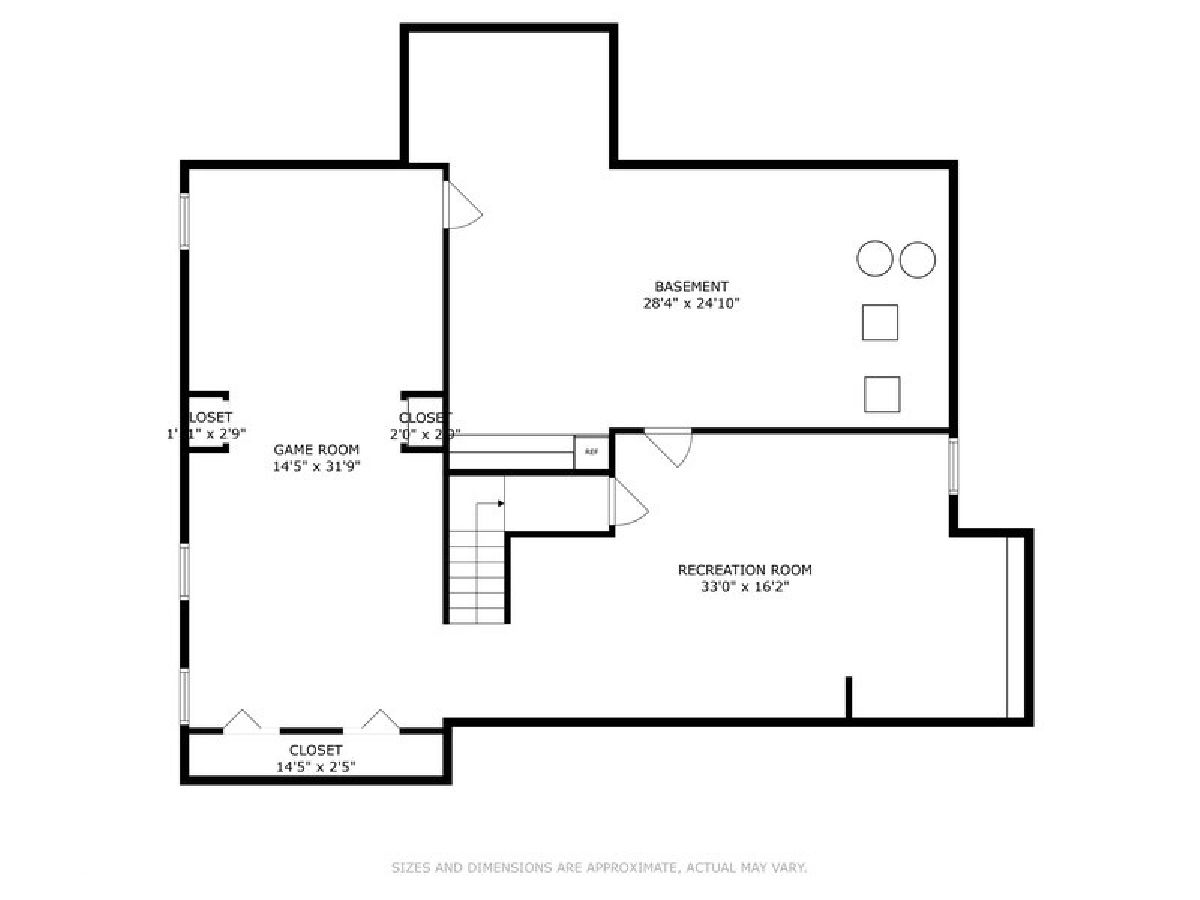
Room Specifics
Total Bedrooms: 5
Bedrooms Above Ground: 5
Bedrooms Below Ground: 0
Dimensions: —
Floor Type: —
Dimensions: —
Floor Type: —
Dimensions: —
Floor Type: —
Dimensions: —
Floor Type: —
Full Bathrooms: 3
Bathroom Amenities: Separate Shower,Double Sink,Soaking Tub
Bathroom in Basement: 0
Rooms: —
Basement Description: Finished
Other Specifics
| 2.5 | |
| — | |
| Concrete | |
| — | |
| — | |
| 9384 | |
| — | |
| — | |
| — | |
| — | |
| Not in DB | |
| — | |
| — | |
| — | |
| — |
Tax History
| Year | Property Taxes |
|---|---|
| 2020 | $11,499 |
| 2024 | $15,181 |
Contact Agent
Nearby Sold Comparables
Contact Agent
Listing Provided By
Berkshire Hathaway HomeServices Starck Real Estate


