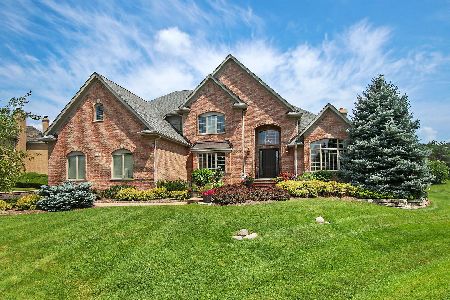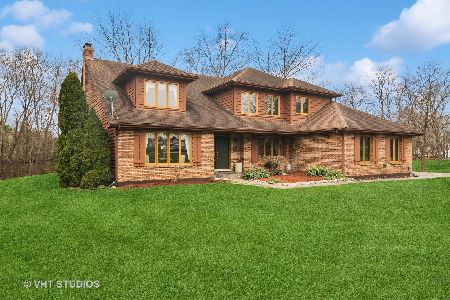1507 Galloway Drive, Inverness, Illinois 60010
$1,155,750
|
Sold
|
|
| Status: | Closed |
| Sqft: | 6,400 |
| Cost/Sqft: | $202 |
| Beds: | 4 |
| Baths: | 7 |
| Year Built: | 2006 |
| Property Taxes: | $24,963 |
| Days On Market: | 564 |
| Lot Size: | 1,31 |
Description
Meticulously maintained Inverness Hills estate has many 2024 updates including fresh new paint, updated countertops and backsplash, new kitchen and butler's pantry hardware, updated window treatments, interior and exterior updated contemporary lighting, upgraded sound system, and new side entry Smart system to add to the home's other Smart Home technology features. No worry about power outages! A WHOLE HOUSE GENERATOR eliminates that risk. The home is nestled on lush 1.3 acres of professionally landscaped property, with a sprinkler system that keeps it beautiful, despite the driest weather. The elegant 2-story foyer creates a wonderful first impression that continues throughout the rest of the home. You will notice the beautiful architecture, craftmanship, finest features and finishes. The formal dining room and living room bookend the foyer. Flooded with natural light, the home seamlessly blends modern sophistication with warmth and coziness. The family room, with fireplace, opens to the gourmet kitchen that features, a large island that comfortably seats 5, breakfast room, walk-in pantry, Viking Pro Range with 6 burners and griddle, Bosch Dishwasher, Panasonic microwave and an enormous amount of cabinet space. In addition to the powder room, the main floor has a full bath next to the room now used as a playroom that could also make a nice office or guest bedroom. The main floor laundry/mud room has plenty of cabinet space, an exterior entrance equipped with a Smart entry system, and large washer and dryer. The spacious bedrooms, including the primary suite and 3 additional upstairs bedrooms are all ensuite with full baths. The primary bedroom suite has large his and her walk-in closets, full bath with 2 vanities, granite countertops, whirlpool bath, separate shower, and private "water closet." If you are looking for the perfect home for year-round entertaining, look no further! In fair weather seasons, you have a stunning massive rear brick paver multi-level patio with terrace, dual patios, a built-in grill, a gas line for another grill in a different area, bar, 2 firepits, and 2 water features. This exceptional space has room for very large gatherings. The expansive back yard has a natural border of spectacular Blue Spruce pines and a lovely man-made creek that create a private, idyllic atmosphere. In colder weather, your entertainment options don't end! The full English finished basement has an exquisite large granite countertop bar with 2 beverage refrigerators, icemaker, microwave and Bosch dishwasher. The versatile entertainment space has a media room area, wine room, lounge area by the fireplace, billiards area, exercise room, space for dining, storage rooms, and half bath. Other notable features are the 3-car heated garage with epoxy floor, new furnaces and ACs in 2019, new roof and windows in 2008. Absolutely move-in ready for you to call home!
Property Specifics
| Single Family | |
| — | |
| — | |
| 2006 | |
| — | |
| — | |
| No | |
| 1.31 |
| Cook | |
| Inverness Hills | |
| 150 / Annual | |
| — | |
| — | |
| — | |
| 12180246 | |
| 02074050210000 |
Nearby Schools
| NAME: | DISTRICT: | DISTANCE: | |
|---|---|---|---|
|
Grade School
Marion Jordan Elementary School |
15 | — | |
|
Middle School
Walter R Sundling Middle School |
15 | Not in DB | |
|
High School
Wm Fremd High School |
211 | Not in DB | |
Property History
| DATE: | EVENT: | PRICE: | SOURCE: |
|---|---|---|---|
| 30 Dec, 2009 | Sold | $800,000 | MRED MLS |
| 1 Dec, 2009 | Under contract | $895,000 | MRED MLS |
| — | Last price change | $949,900 | MRED MLS |
| 3 Nov, 2009 | Listed for sale | $949,900 | MRED MLS |
| 13 Dec, 2023 | Sold | $1,050,000 | MRED MLS |
| 3 Nov, 2023 | Under contract | $1,199,000 | MRED MLS |
| 13 Oct, 2023 | Listed for sale | $1,199,000 | MRED MLS |
| 14 Mar, 2025 | Sold | $1,155,750 | MRED MLS |
| 13 Jan, 2025 | Under contract | $1,295,000 | MRED MLS |
| 12 Aug, 2024 | Listed for sale | $1,295,000 | MRED MLS |






























































Room Specifics
Total Bedrooms: 4
Bedrooms Above Ground: 4
Bedrooms Below Ground: 0
Dimensions: —
Floor Type: —
Dimensions: —
Floor Type: —
Dimensions: —
Floor Type: —
Full Bathrooms: 7
Bathroom Amenities: —
Bathroom in Basement: 1
Rooms: —
Basement Description: Finished,Storage Space
Other Specifics
| 3 | |
| — | |
| — | |
| — | |
| — | |
| 41X264.4X203.3X168.9X28.8 | |
| — | |
| — | |
| — | |
| — | |
| Not in DB | |
| — | |
| — | |
| — | |
| — |
Tax History
| Year | Property Taxes |
|---|---|
| 2023 | $23,046 |
| 2025 | $24,963 |
Contact Agent
Nearby Similar Homes
Nearby Sold Comparables
Contact Agent
Listing Provided By
Coldwell Banker Realty






