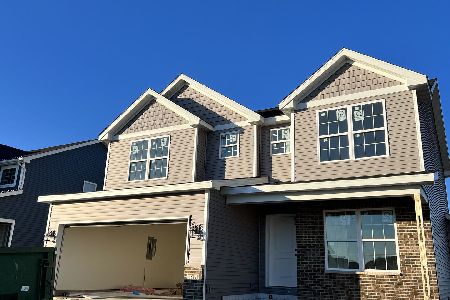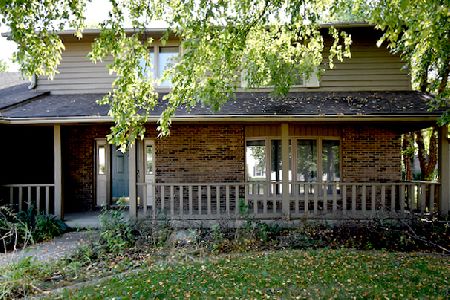1507 Glenshire Drive, Champaign, Illinois 61822
$325,000
|
Sold
|
|
| Status: | Closed |
| Sqft: | 2,292 |
| Cost/Sqft: | $137 |
| Beds: | 4 |
| Baths: | 3 |
| Year Built: | 1989 |
| Property Taxes: | $5,172 |
| Days On Market: | 478 |
| Lot Size: | 0,00 |
Description
Welcome to your dream home, a stunning two-story residence nestled in a picturesque neighborhood. As you approach the 4-bedroom, 2.5-bathroom house, you're greeted by a meticulously landscaped yard featuring vibrant flowers, and mature trees. Stepping inside, you will find the formal dining room to the right and the family room to the left. The large open concept kitchen allows you to eat in the kitchen, while being open to the living room with the gas fireplace. Venture upstairs to discover four generously sized bedrooms with large closets, each designed with comfort in mind. The master suite has a nice walk-in closet and vaulted ceilings. Storage is abundant throughout the home. The outdoor space is equally impressive, with a back deck to enjoy. Located with low county taxes, the owners have called this house a home for the past 35 years, and you can tell the outpouring of love that went into it. Home has been pre-inspected for your convenience.
Property Specifics
| Single Family | |
| — | |
| — | |
| 1989 | |
| — | |
| — | |
| No | |
| — |
| Champaign | |
| — | |
| 105 / Annual | |
| — | |
| — | |
| — | |
| 12184097 | |
| 032016352004 |
Nearby Schools
| NAME: | DISTRICT: | DISTANCE: | |
|---|---|---|---|
|
Grade School
Unit 4 Of Choice |
4 | — | |
|
Middle School
Champaign/middle Call Unit 4 351 |
4 | Not in DB | |
|
High School
Centennial High School |
4 | Not in DB | |
Property History
| DATE: | EVENT: | PRICE: | SOURCE: |
|---|---|---|---|
| 18 Nov, 2024 | Sold | $325,000 | MRED MLS |
| 15 Oct, 2024 | Under contract | $314,900 | MRED MLS |
| 14 Oct, 2024 | Listed for sale | $314,900 | MRED MLS |
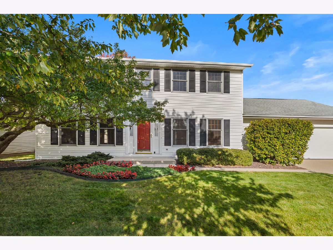
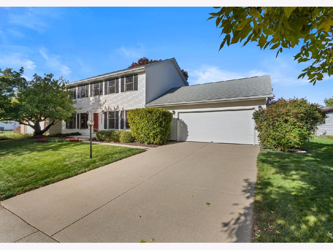
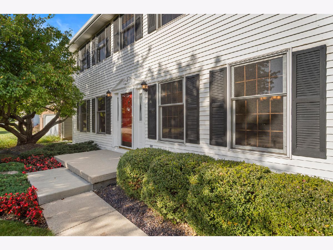
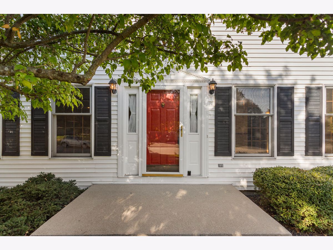
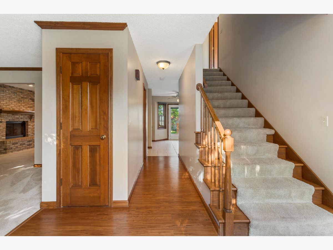
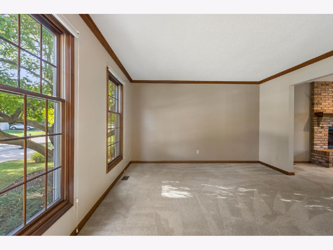
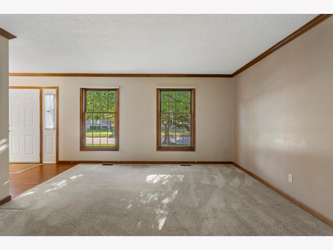
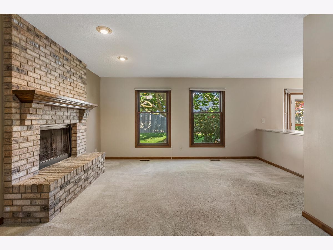
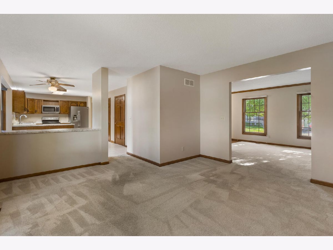
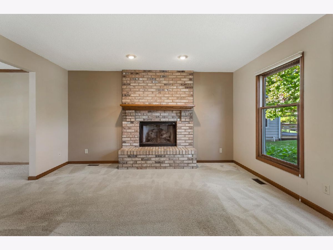
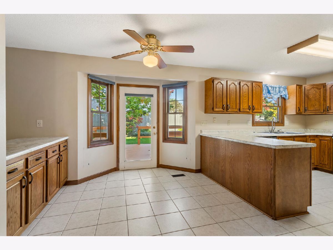
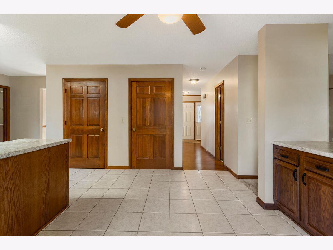
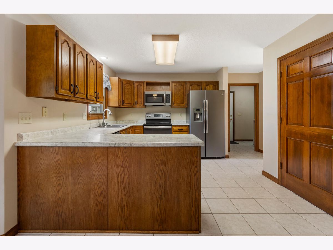
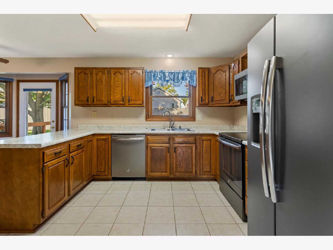
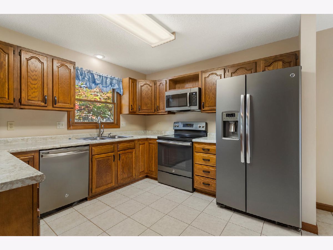
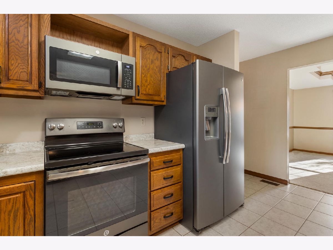
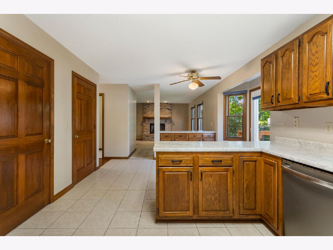
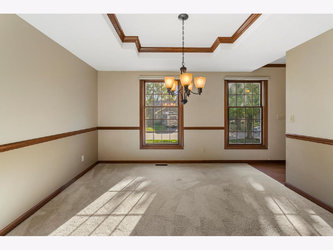
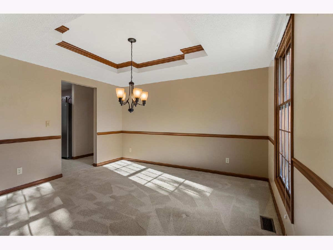
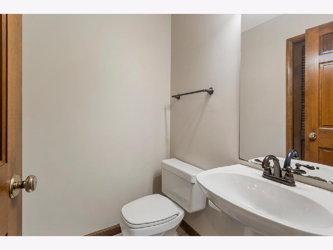
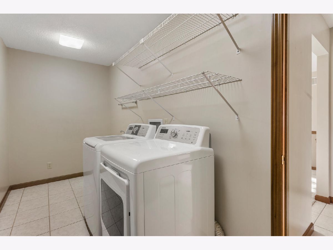
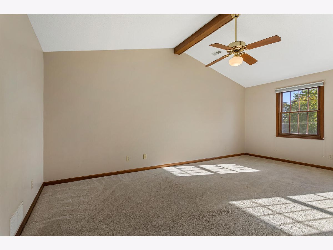
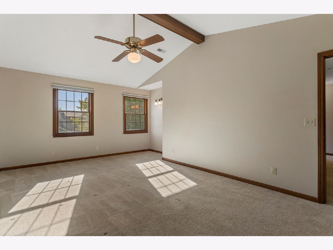
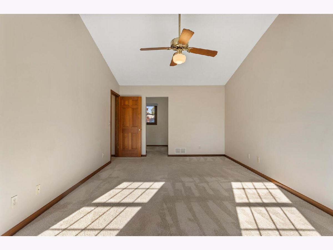
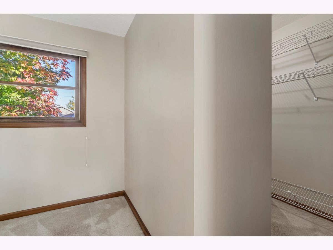
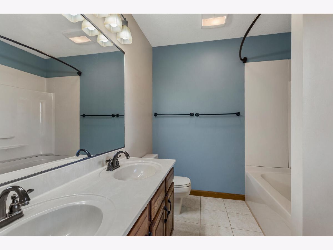
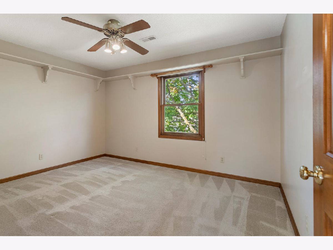
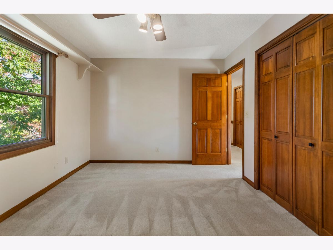
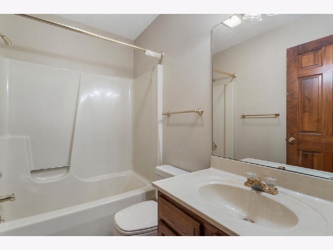
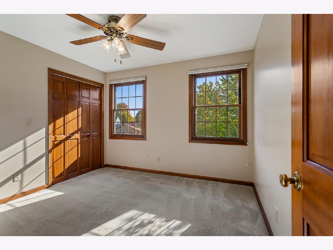
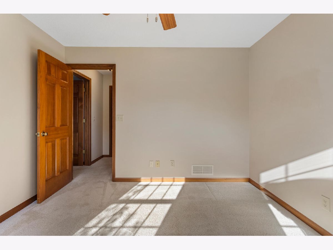
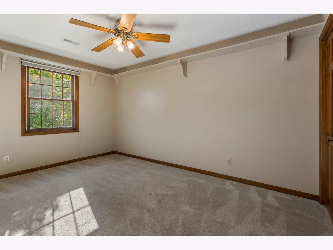
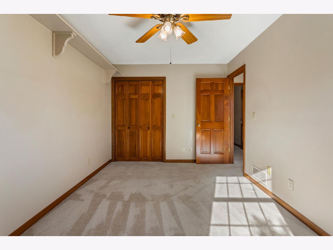
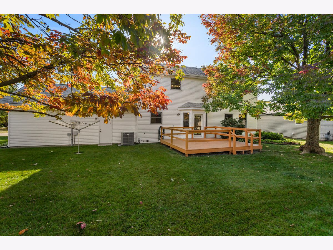
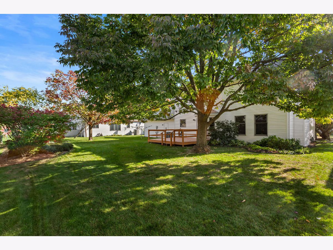
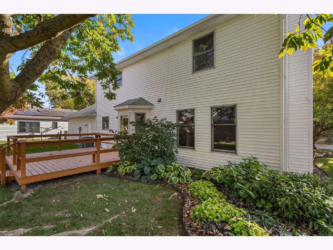
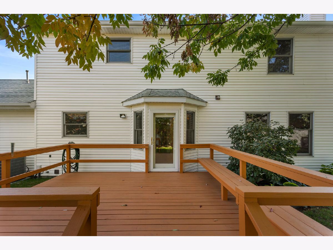
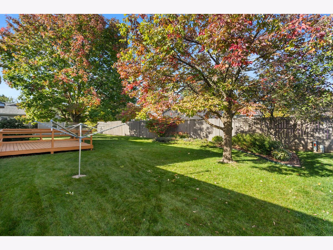
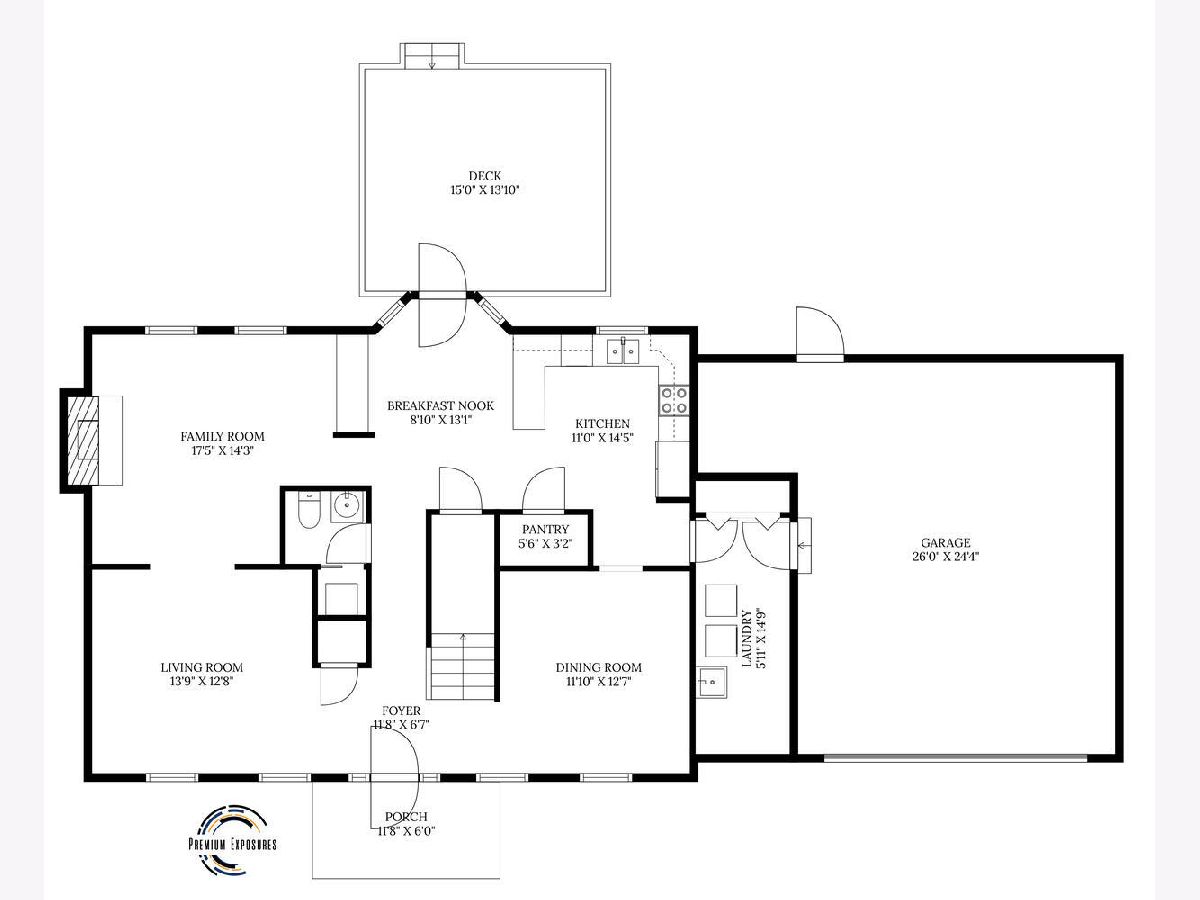
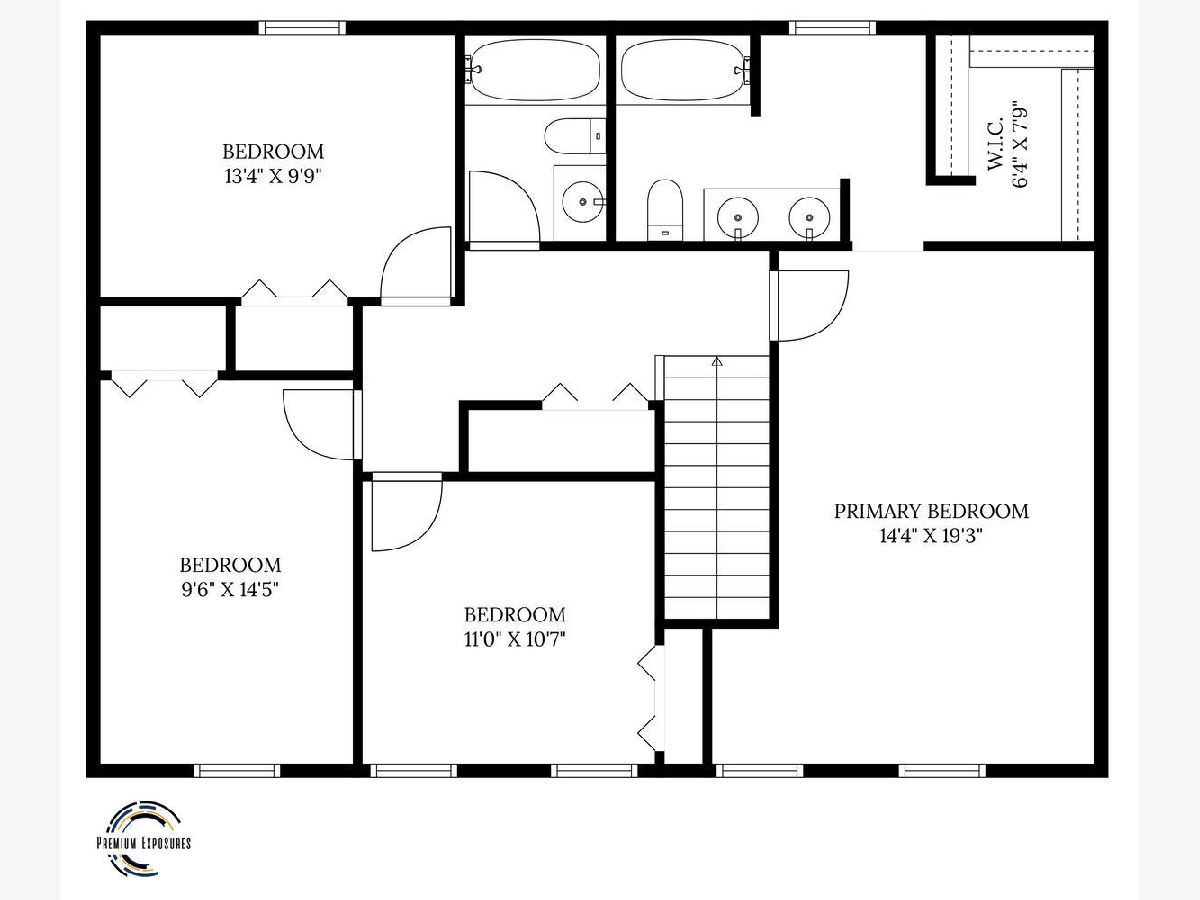
Room Specifics
Total Bedrooms: 4
Bedrooms Above Ground: 4
Bedrooms Below Ground: 0
Dimensions: —
Floor Type: —
Dimensions: —
Floor Type: —
Dimensions: —
Floor Type: —
Full Bathrooms: 3
Bathroom Amenities: —
Bathroom in Basement: —
Rooms: —
Basement Description: None
Other Specifics
| 2 | |
| — | |
| Concrete | |
| — | |
| — | |
| 76 X 109 X 84 X 97 | |
| — | |
| — | |
| — | |
| — | |
| Not in DB | |
| — | |
| — | |
| — | |
| — |
Tax History
| Year | Property Taxes |
|---|---|
| 2024 | $5,172 |
Contact Agent
Nearby Similar Homes
Nearby Sold Comparables
Contact Agent
Listing Provided By
AroundCU Real Estate Company





