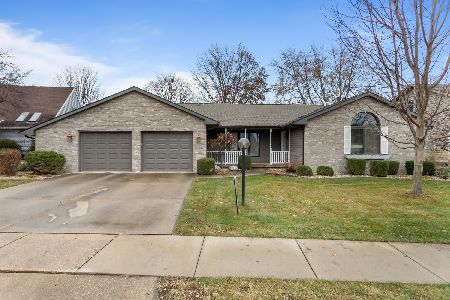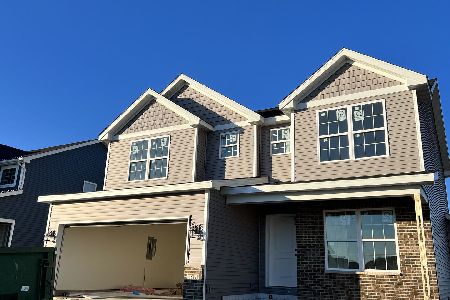1510 Glenshire Drive, Champaign, Illinois 61822
$234,000
|
Sold
|
|
| Status: | Closed |
| Sqft: | 2,912 |
| Cost/Sqft: | $78 |
| Beds: | 4 |
| Baths: | 3 |
| Year Built: | 1989 |
| Property Taxes: | $5,644 |
| Days On Market: | 1973 |
| Lot Size: | 0,19 |
Description
This 4+1 bedroom 2 1/2 half bath home offers over 2,900 square feet of living space. The main level offers a large family room with vaulted ceilings plus fireplace, an eat in kitchen with stainless steel appliances, built ins, a breakfast bar, plus a pantry, in addition to a laundry room and half bathroom. There are separate dining and living rooms, both with hardwood flooring. The second floor features three bedrooms, plus a master bedroom suite and a bonus room that could be used as a 5th bedroom and a common area full bathroom. Situated on a large lot in the Glenshire subdivision with lake views from a huge deck. Good size garage too.
Property Specifics
| Single Family | |
| — | |
| — | |
| 1989 | |
| None | |
| — | |
| Yes | |
| 0.19 |
| Champaign | |
| Glenshire | |
| 220 / Annual | |
| Lake Rights | |
| Public | |
| Public Sewer | |
| 10853770 | |
| 032016353008 |
Nearby Schools
| NAME: | DISTRICT: | DISTANCE: | |
|---|---|---|---|
|
Grade School
Unit 4 Of Choice |
4 | — | |
|
Middle School
Champaign Junior High School |
4 | Not in DB | |
|
High School
Centennial High School |
4 | Not in DB | |
Property History
| DATE: | EVENT: | PRICE: | SOURCE: |
|---|---|---|---|
| 11 Dec, 2020 | Sold | $234,000 | MRED MLS |
| 18 Nov, 2020 | Under contract | $227,000 | MRED MLS |
| — | Last price change | $250,900 | MRED MLS |
| 10 Sep, 2020 | Listed for sale | $262,900 | MRED MLS |
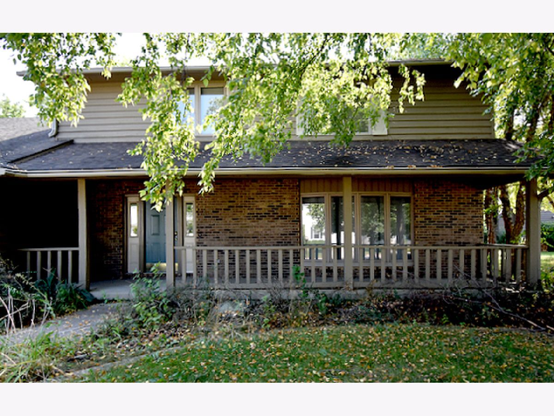
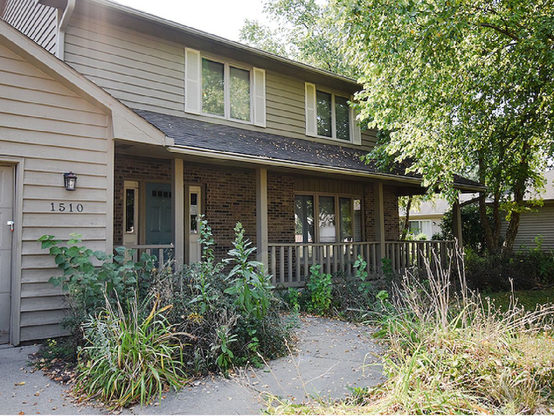
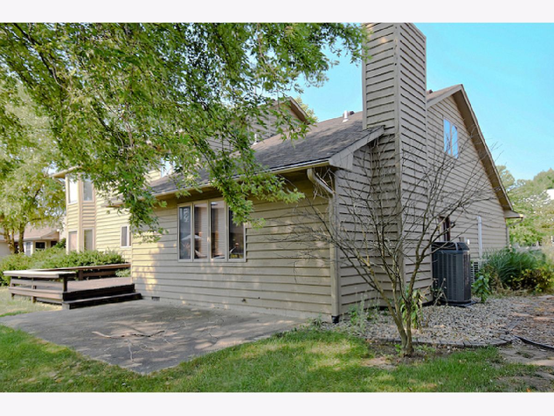
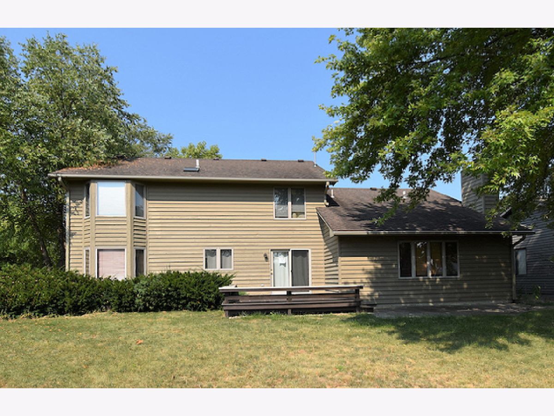
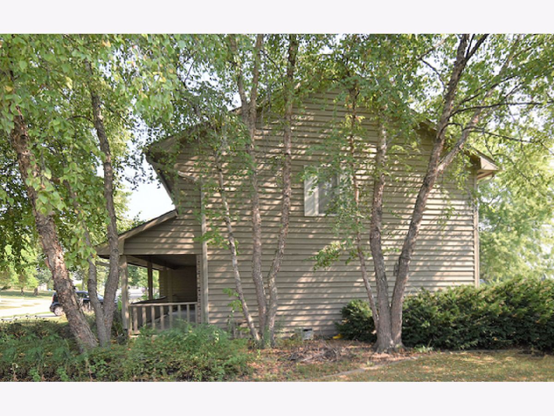
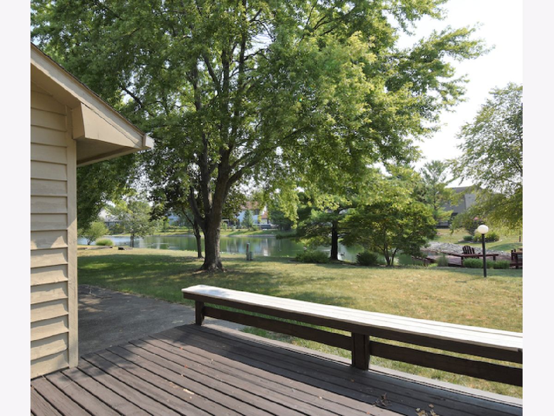
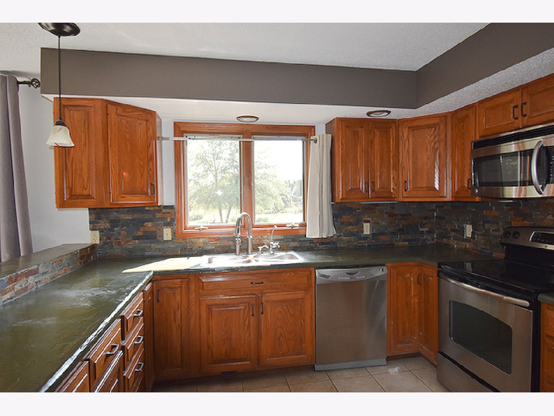
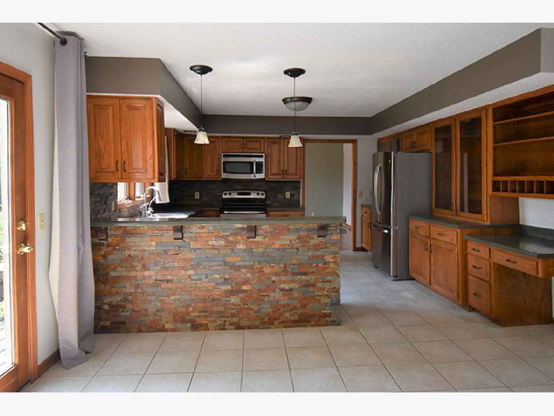
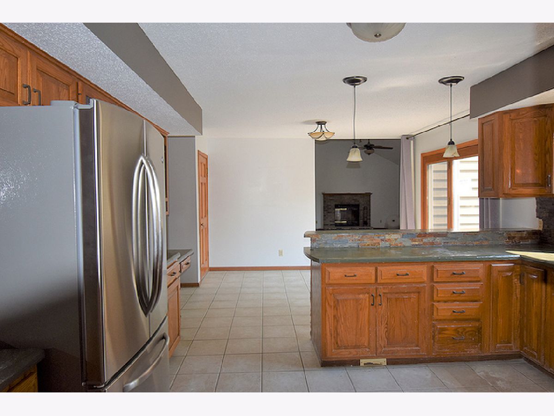
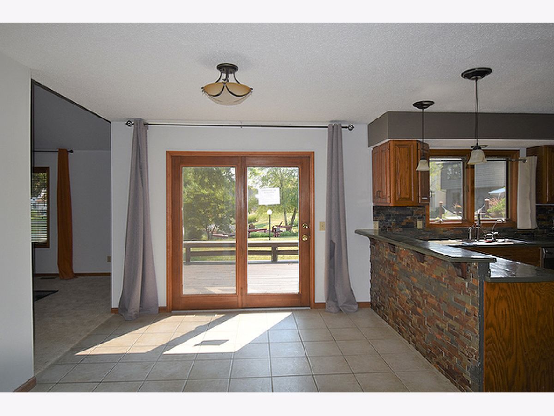
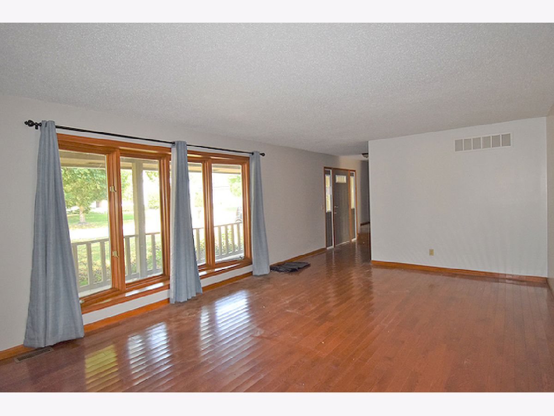
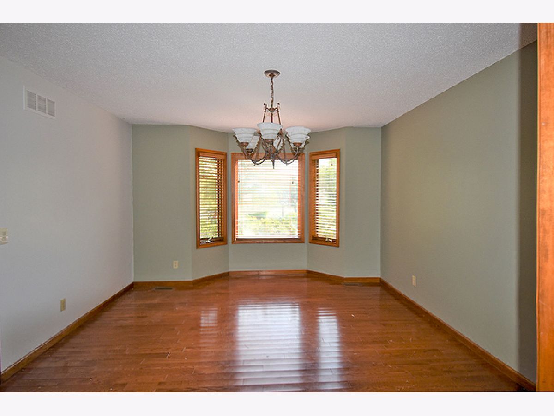
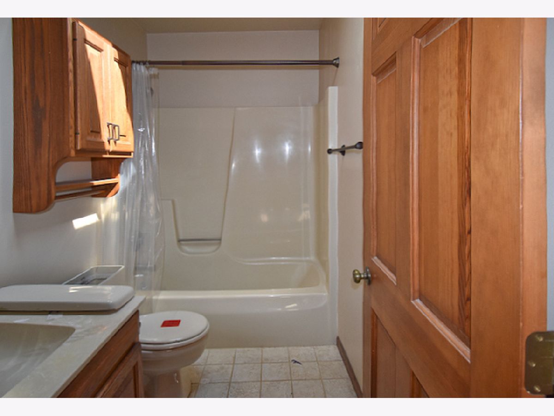
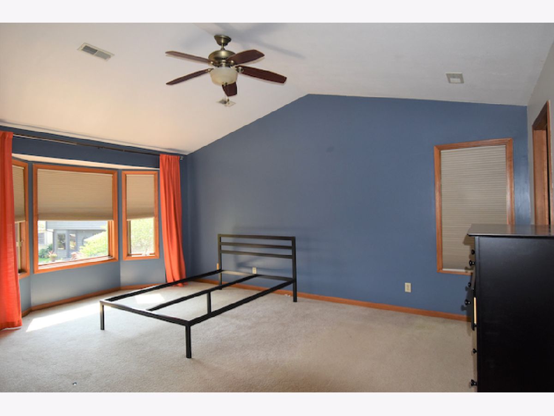
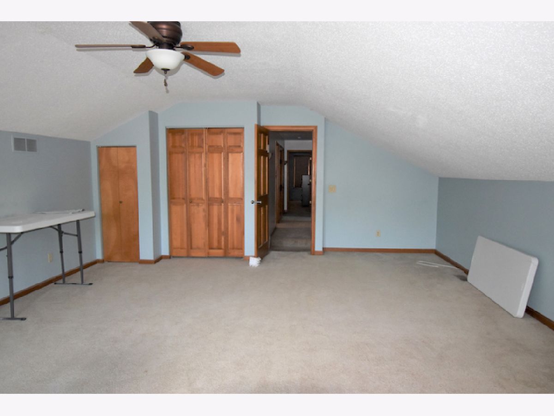
Room Specifics
Total Bedrooms: 4
Bedrooms Above Ground: 4
Bedrooms Below Ground: 0
Dimensions: —
Floor Type: Carpet
Dimensions: —
Floor Type: Carpet
Dimensions: —
Floor Type: Carpet
Full Bathrooms: 3
Bathroom Amenities: —
Bathroom in Basement: 0
Rooms: Bonus Room
Basement Description: Crawl
Other Specifics
| 2 | |
| — | |
| — | |
| Deck, Patio, Porch | |
| Lake Front | |
| 70X21.57X120X84X90 | |
| — | |
| Full | |
| Vaulted/Cathedral Ceilings, Skylight(s) | |
| Range, Microwave, Dishwasher, Refrigerator, Disposal, Stainless Steel Appliance(s) | |
| Not in DB | |
| — | |
| — | |
| — | |
| Wood Burning |
Tax History
| Year | Property Taxes |
|---|---|
| 2020 | $5,644 |
Contact Agent
Nearby Similar Homes
Nearby Sold Comparables
Contact Agent
Listing Provided By
L & B All Star Realty Advisors LLC




