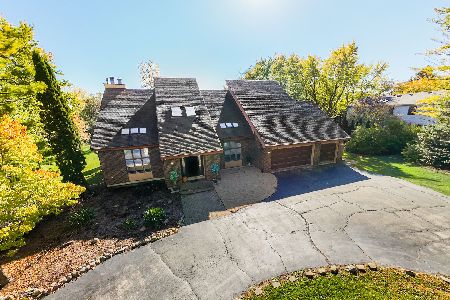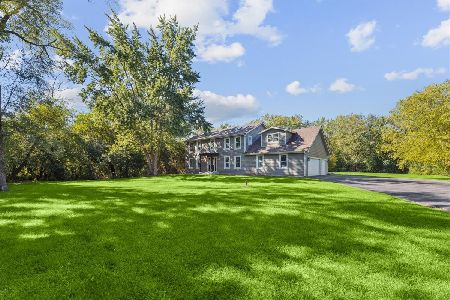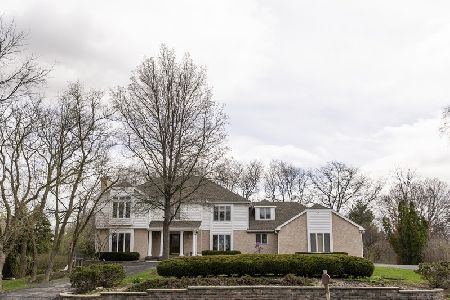1507 Guthrie Drive, Inverness, Illinois 60010
$752,000
|
Sold
|
|
| Status: | Closed |
| Sqft: | 3,932 |
| Cost/Sqft: | $197 |
| Beds: | 5 |
| Baths: | 4 |
| Year Built: | 1999 |
| Property Taxes: | $17,843 |
| Days On Market: | 3589 |
| Lot Size: | 0,00 |
Description
AMAZING OPPORTUNITY...BACK ON MARKET! Experience extraordinary living in this luxury home with sophisticated attention to detail from the stunning Abruzzo gourmet Kitchen with cherry cabinetry and high-end stainless appliances to the luxurious en suite Bath with natural stone. The spacious floor plan is architecturally perfect for today's lifestyles with a 2-story Family Room with floor to ceiling windows, fireplace, built-ins and hardwood floors, formal Living/Dining Rooms, first floor Den/Study and first floor bedroom with bath. The basement features a Rec/Theatre Room with a 65" screen and surround sound system, bar area w/fridge, Exercise Room, full bath, storage area and a back staircase to the garage. Lush landscaping abounds on a beautiful acre+ lot with a private deck and paver patio, including a hot tub. Newer mechanics plus award winning Fremd High School is an added plus! Come see for yourself how special this home is!
Property Specifics
| Single Family | |
| — | |
| Colonial | |
| 1999 | |
| Full | |
| CUSTOM | |
| No | |
| — |
| Cook | |
| Inverness Hills | |
| 100 / Annual | |
| Insurance,Other | |
| Private Well | |
| Septic-Private | |
| 09188958 | |
| 02074040020000 |
Nearby Schools
| NAME: | DISTRICT: | DISTANCE: | |
|---|---|---|---|
|
Grade School
Marion Jordan Elementary School |
15 | — | |
|
Middle School
Walter R Sundling Junior High Sc |
15 | Not in DB | |
|
High School
Wm Fremd High School |
211 | Not in DB | |
Property History
| DATE: | EVENT: | PRICE: | SOURCE: |
|---|---|---|---|
| 26 Sep, 2016 | Sold | $752,000 | MRED MLS |
| 19 Aug, 2016 | Under contract | $774,900 | MRED MLS |
| — | Last price change | $789,900 | MRED MLS |
| 8 Apr, 2016 | Listed for sale | $789,900 | MRED MLS |
Room Specifics
Total Bedrooms: 5
Bedrooms Above Ground: 5
Bedrooms Below Ground: 0
Dimensions: —
Floor Type: Carpet
Dimensions: —
Floor Type: Carpet
Dimensions: —
Floor Type: Carpet
Dimensions: —
Floor Type: —
Full Bathrooms: 4
Bathroom Amenities: Whirlpool,Double Sink,Double Shower
Bathroom in Basement: 1
Rooms: Bedroom 5,Breakfast Room,Den,Exercise Room,Foyer,Recreation Room
Basement Description: Finished,Exterior Access
Other Specifics
| 3 | |
| Concrete Perimeter | |
| Concrete | |
| Deck, Patio, Hot Tub, Storms/Screens | |
| Landscaped,Wooded | |
| 140X325X140X325 | |
| Unfinished | |
| Full | |
| Vaulted/Cathedral Ceilings, Hardwood Floors, First Floor Bedroom, In-Law Arrangement, First Floor Laundry | |
| Range, Microwave, Dishwasher, Refrigerator, High End Refrigerator, Washer, Dryer | |
| Not in DB | |
| Street Paved | |
| — | |
| — | |
| Wood Burning |
Tax History
| Year | Property Taxes |
|---|---|
| 2016 | $17,843 |
Contact Agent
Nearby Similar Homes
Nearby Sold Comparables
Contact Agent
Listing Provided By
Coldwell Banker Residential Brokerage






