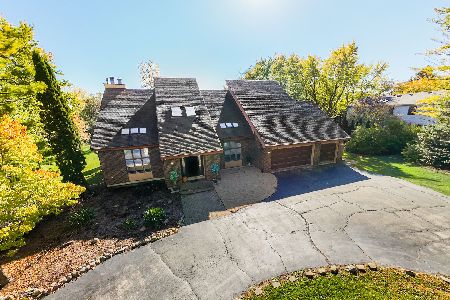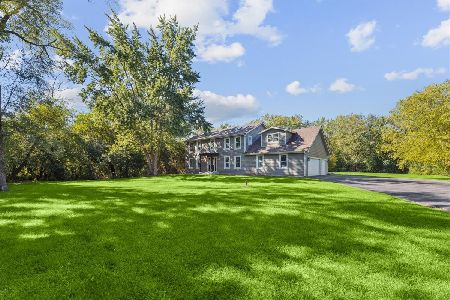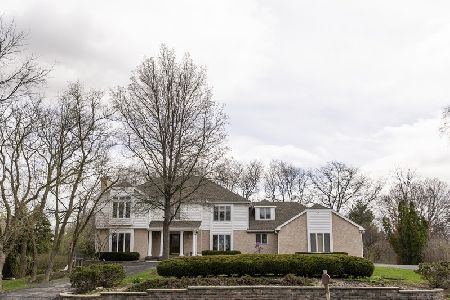1501 Guthrie Drive, Inverness, Illinois 60010
$750,000
|
Sold
|
|
| Status: | Closed |
| Sqft: | 6,757 |
| Cost/Sqft: | $123 |
| Beds: | 4 |
| Baths: | 6 |
| Year Built: | 2001 |
| Property Taxes: | $26,745 |
| Days On Market: | 3599 |
| Lot Size: | 1,04 |
Description
Gorgeous Inverness home and property. Flowing floor plan includes hardwood floors, first floor theatre, home office and sun room. The beautiful kitchen offers maple cabinets, granite countertops, stainless steel appliances, Viking range and commercial hood. Great spaces for entertaining! A luxurious master suite awaits with sitting room and private master bath. All bedrooms are en suite and have walk-in closets. Outdoor spaces include a huge deck and playground!
Property Specifics
| Single Family | |
| — | |
| — | |
| 2001 | |
| Walkout | |
| CUSTOM | |
| No | |
| 1.04 |
| Cook | |
| Inverness Hills | |
| 100 / Annual | |
| Other | |
| Private Well | |
| Septic-Private | |
| 09178175 | |
| 02074040010000 |
Nearby Schools
| NAME: | DISTRICT: | DISTANCE: | |
|---|---|---|---|
|
Grade School
Marion Jordan Elementary School |
15 | — | |
|
Middle School
Walter R Sundling Junior High Sc |
15 | Not in DB | |
|
High School
Wm Fremd High School |
211 | Not in DB | |
Property History
| DATE: | EVENT: | PRICE: | SOURCE: |
|---|---|---|---|
| 3 Jul, 2007 | Sold | $1,125,000 | MRED MLS |
| 6 Jun, 2007 | Under contract | $1,199,000 | MRED MLS |
| 29 May, 2007 | Listed for sale | $1,199,000 | MRED MLS |
| 15 Dec, 2016 | Sold | $750,000 | MRED MLS |
| 25 Oct, 2016 | Under contract | $829,000 | MRED MLS |
| — | Last price change | $849,000 | MRED MLS |
| 29 Mar, 2016 | Listed for sale | $949,000 | MRED MLS |
Room Specifics
Total Bedrooms: 4
Bedrooms Above Ground: 4
Bedrooms Below Ground: 0
Dimensions: —
Floor Type: Carpet
Dimensions: —
Floor Type: Carpet
Dimensions: —
Floor Type: Carpet
Full Bathrooms: 6
Bathroom Amenities: —
Bathroom in Basement: 0
Rooms: Eating Area,Foyer,Loft,Office,Sitting Room,Sun Room,Theatre Room
Basement Description: Unfinished
Other Specifics
| 3 | |
| — | |
| Concrete | |
| Deck, Patio | |
| — | |
| 45172 | |
| — | |
| Full | |
| Vaulted/Cathedral Ceilings, Second Floor Laundry | |
| Range, Microwave, Dishwasher, Refrigerator, Washer, Dryer, Stainless Steel Appliance(s) | |
| Not in DB | |
| — | |
| — | |
| — | |
| — |
Tax History
| Year | Property Taxes |
|---|---|
| 2007 | $13,610 |
| 2016 | $26,745 |
Contact Agent
Nearby Similar Homes
Nearby Sold Comparables
Contact Agent
Listing Provided By
Coldwell Banker Residential






