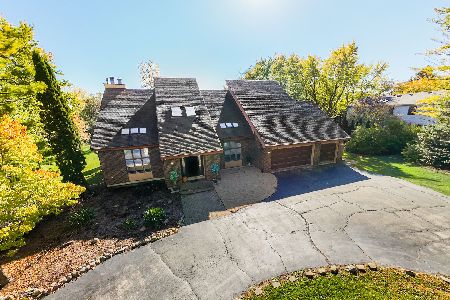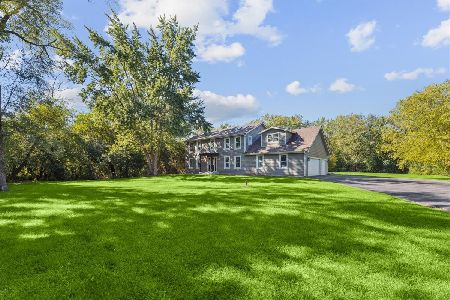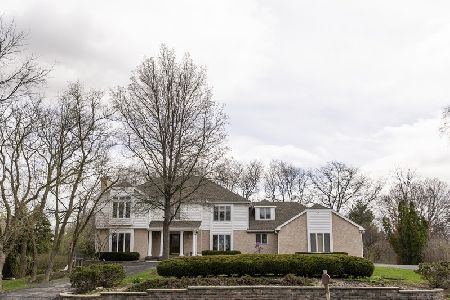1511 Guthrie Drive, Inverness, Illinois 60010
$525,000
|
Sold
|
|
| Status: | Closed |
| Sqft: | 4,297 |
| Cost/Sqft: | $128 |
| Beds: | 5 |
| Baths: | 6 |
| Year Built: | 1986 |
| Property Taxes: | $19,872 |
| Days On Market: | 2629 |
| Lot Size: | 1,04 |
Description
Custom built and on a huge private lot! Empressive!! Welcoming circle drive and professional landscaping. This home features an open concept floor plan. Chef's kitchen opens to the family room with scenic views. 1st-floor office, 5 bedrooms, 6 full baths, 4 fireplaces, 3 HVAC systems, finished walkout basement, 3 bonus rooms, expansive deck & brick paver patio, 3 car garage. Top rated Palatine schools! Excellent proximity to 2 metra train stations, highways, O'Hare airport, and Woodfield Mall. SHORT SALE - Please allow time for bank approval. NOTICE: Owners are Licensed Realtors/Brokers and related to Listing Agent.
Property Specifics
| Single Family | |
| — | |
| Georgian | |
| 1986 | |
| Full,Walkout | |
| CUSTOM | |
| No | |
| 1.04 |
| Cook | |
| Inverness Hills | |
| 0 / Not Applicable | |
| None | |
| Private Well | |
| Septic-Private | |
| 10143075 | |
| 02074040030000 |
Nearby Schools
| NAME: | DISTRICT: | DISTANCE: | |
|---|---|---|---|
|
Grade School
Marion Jordan Elementary School |
15 | — | |
|
Middle School
Walter R Sundling Junior High Sc |
15 | Not in DB | |
|
High School
Wm Fremd High School |
211 | Not in DB | |
Property History
| DATE: | EVENT: | PRICE: | SOURCE: |
|---|---|---|---|
| 21 Feb, 2019 | Sold | $525,000 | MRED MLS |
| 31 Dec, 2018 | Under contract | $550,000 | MRED MLS |
| 24 Nov, 2018 | Listed for sale | $550,000 | MRED MLS |
| 3 Aug, 2022 | Sold | $680,000 | MRED MLS |
| 24 Jun, 2022 | Under contract | $699,000 | MRED MLS |
| — | Last price change | $740,000 | MRED MLS |
| 5 May, 2022 | Listed for sale | $740,000 | MRED MLS |
Room Specifics
Total Bedrooms: 5
Bedrooms Above Ground: 5
Bedrooms Below Ground: 0
Dimensions: —
Floor Type: Hardwood
Dimensions: —
Floor Type: Carpet
Dimensions: —
Floor Type: Carpet
Dimensions: —
Floor Type: —
Full Bathrooms: 6
Bathroom Amenities: Whirlpool,Separate Shower,Double Sink
Bathroom in Basement: 1
Rooms: Bedroom 5,Bonus Room,Breakfast Room,Den,Bonus Room,Exercise Room,Media Room,Utility Room-1st Floor,Foyer,Mud Room
Basement Description: Finished,Exterior Access
Other Specifics
| 3 | |
| Concrete Perimeter | |
| Asphalt,Circular | |
| Deck, Brick Paver Patio, Storms/Screens | |
| Landscaped,Wooded | |
| 142X322 | |
| Full,Pull Down Stair,Unfinished | |
| Full | |
| Vaulted/Cathedral Ceilings, Skylight(s), Bar-Wet, Hardwood Floors, In-Law Arrangement, First Floor Full Bath | |
| Double Oven, Microwave, Dishwasher, High End Refrigerator, Disposal, Trash Compactor | |
| Not in DB | |
| — | |
| — | |
| — | |
| Wood Burning, Attached Fireplace Doors/Screen, Gas Log, Gas Starter, Includes Accessories |
Tax History
| Year | Property Taxes |
|---|---|
| 2019 | $19,872 |
| 2022 | $20,270 |
Contact Agent
Nearby Similar Homes
Nearby Sold Comparables
Contact Agent
Listing Provided By
Keller Williams North Shore West







