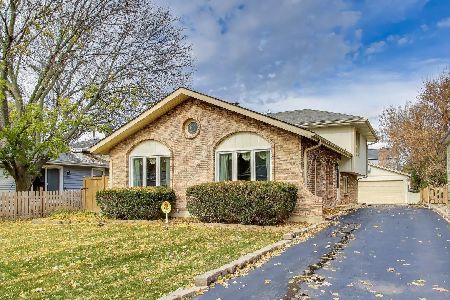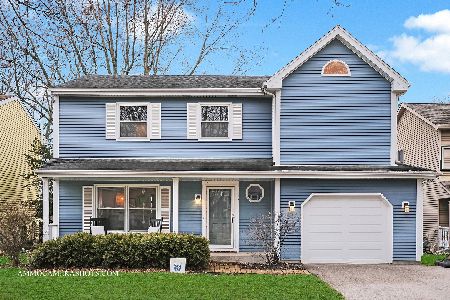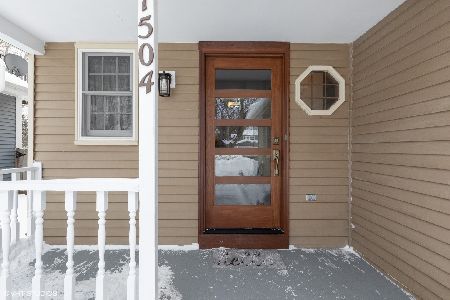1507 Pershing, Wheaton, Illinois 60187
$399,000
|
Sold
|
|
| Status: | Closed |
| Sqft: | 2,348 |
| Cost/Sqft: | $175 |
| Beds: | 4 |
| Baths: | 3 |
| Year Built: | 1992 |
| Property Taxes: | $9,034 |
| Days On Market: | 1981 |
| Lot Size: | 0,17 |
Description
Awesome 4 bedroom 2 1/2 bath home in a great Wheaton location!!! Open floor plan with all hardwood flooring on the first level! Updated kitchen includes newer cabinets, all stainless appliances, large informal dining area and sliding glass doors leading to your paver brick patio, great for entertaining!!! The family room opens to the kitchen and features a gas fireplace. The master suite has hardwood floors, private master bath and walk in closet. Relax in your luxury master bath featuring whirlpool tub, separate shower and double sinks. The finished basement is complete with exercise room, large rec. room, and a ton of storage space! Enjoy the outdoors in your extra large fenced in backyard!! This fabulous location is walking distance to the Wheaton train station and close proximity to I355 and I88 making it ideal!!! You are also 4 minutes from the Park District and community pool! Close to Danada Town Square & Shoping Center! You are literally close to it all!!!!!! All the heavy lifting has been done...Newer roof, exterior was stained (2018), newer carpeting in upstairs bedrooms (2019), newer furnace and humidifier (2015), radon mitigation system (2017) newer concrete driveway, garage door opener, roof, windows and sliding glass door!!! Nothing to do but move in and enjoy!!!!
Property Specifics
| Single Family | |
| — | |
| — | |
| 1992 | |
| Full | |
| — | |
| No | |
| 0.17 |
| Du Page | |
| Wheaton Estates | |
| — / Not Applicable | |
| None | |
| Public | |
| Public Sewer | |
| 10784520 | |
| 0522106017 |
Property History
| DATE: | EVENT: | PRICE: | SOURCE: |
|---|---|---|---|
| 24 Sep, 2020 | Sold | $399,000 | MRED MLS |
| 20 Jul, 2020 | Under contract | $410,000 | MRED MLS |
| 16 Jul, 2020 | Listed for sale | $410,000 | MRED MLS |
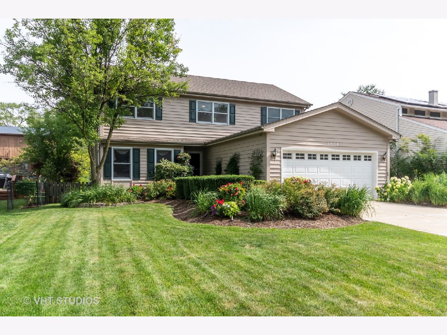
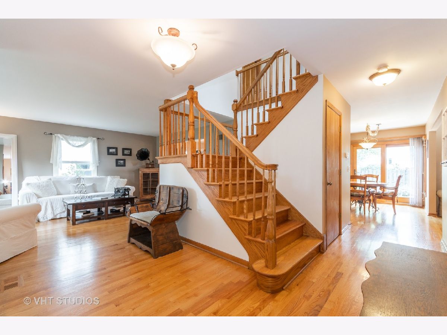
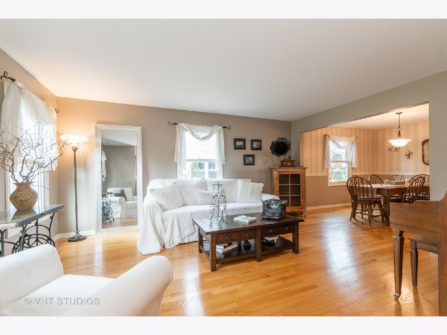
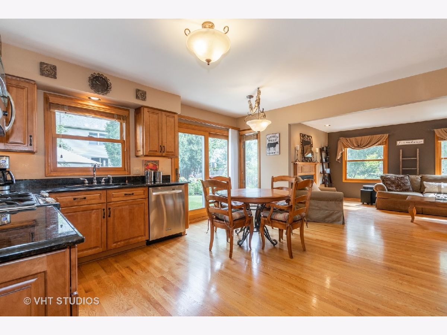
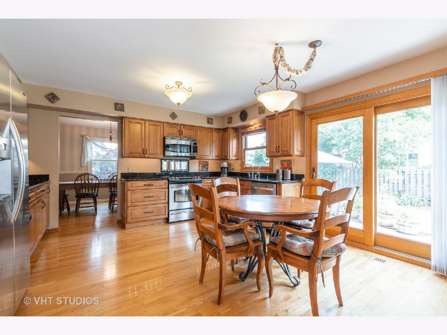
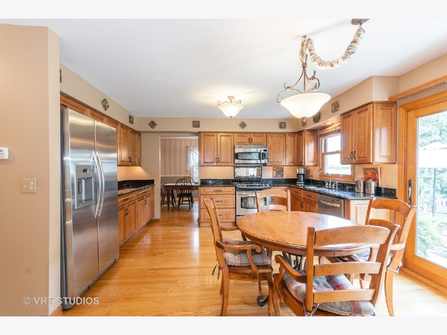
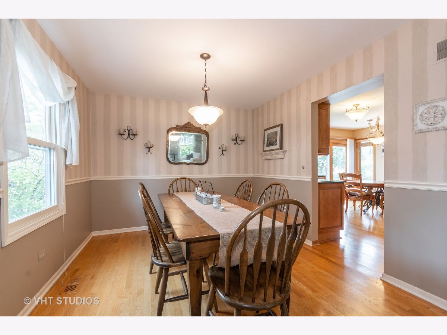
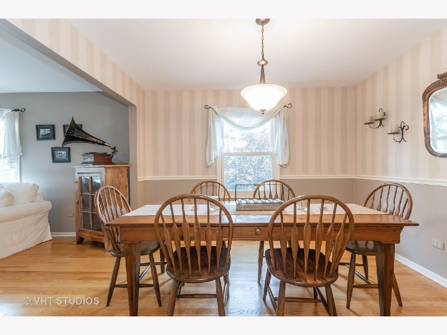
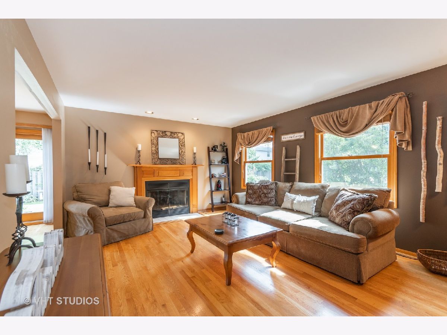
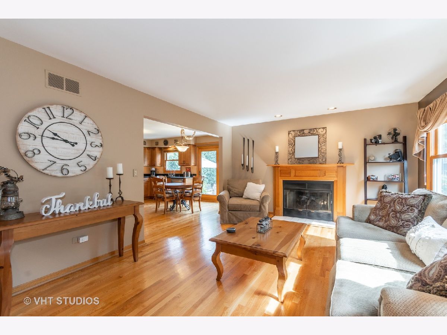
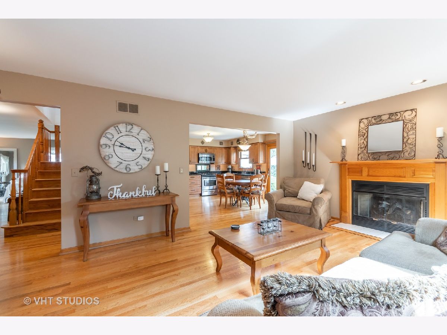
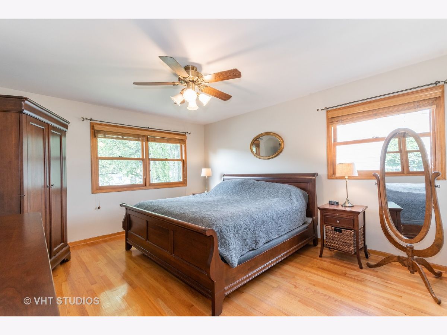
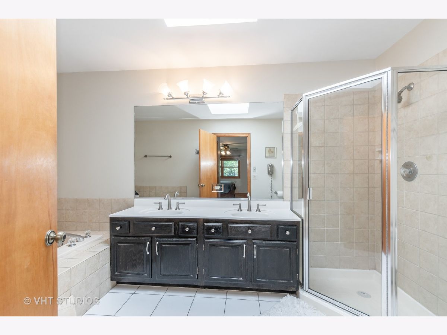
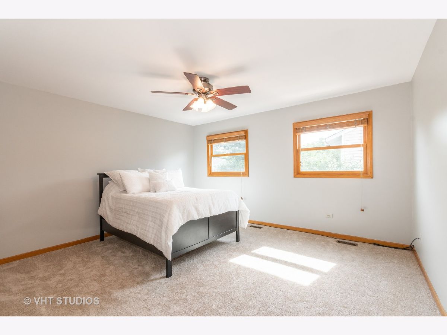
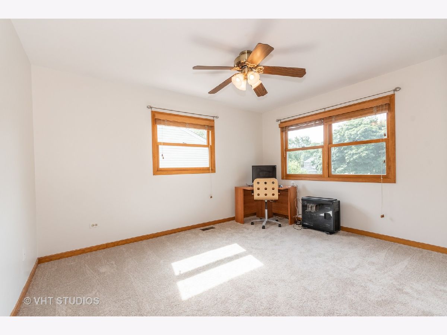
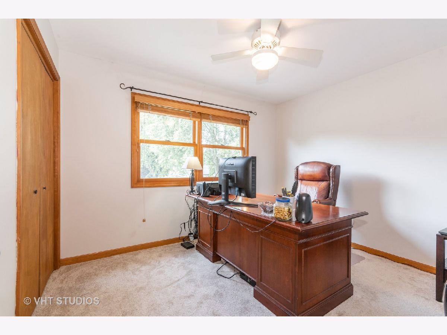
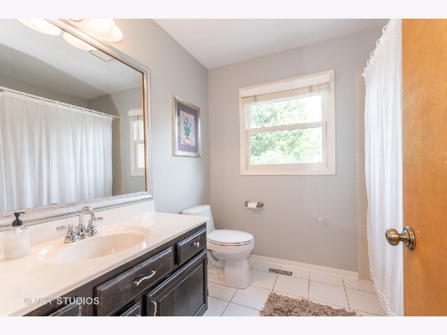
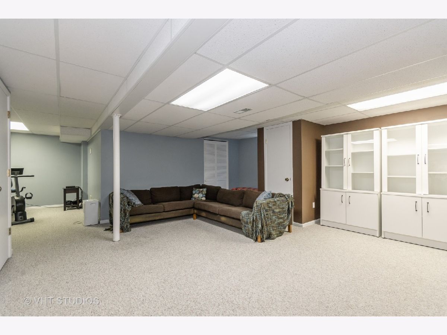
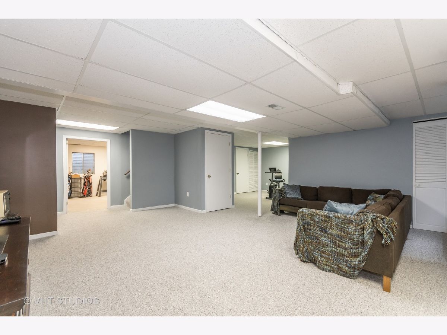
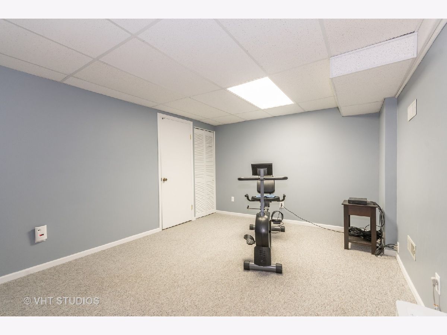
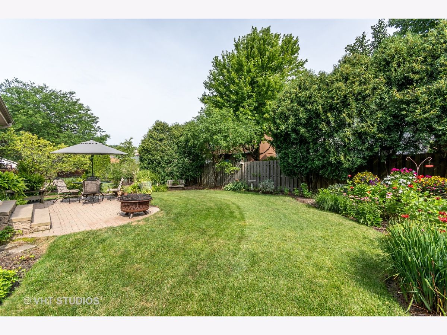
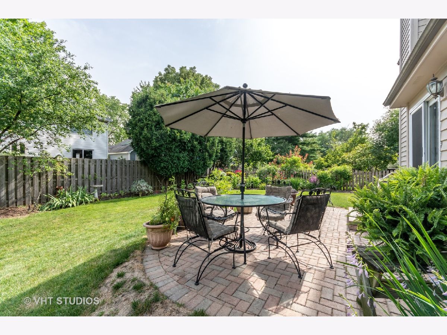
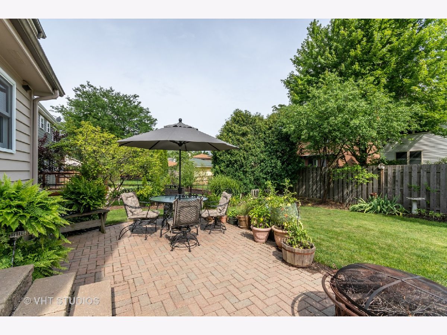
Room Specifics
Total Bedrooms: 4
Bedrooms Above Ground: 4
Bedrooms Below Ground: 0
Dimensions: —
Floor Type: Carpet
Dimensions: —
Floor Type: Carpet
Dimensions: —
Floor Type: Carpet
Full Bathrooms: 3
Bathroom Amenities: Whirlpool,Separate Shower,Double Sink
Bathroom in Basement: 0
Rooms: Recreation Room,Exercise Room,Storage
Basement Description: Finished
Other Specifics
| 2 | |
| Concrete Perimeter | |
| Concrete | |
| Patio | |
| Fenced Yard | |
| 56 X 132 | |
| — | |
| Full | |
| Hardwood Floors, First Floor Laundry, Walk-In Closet(s) | |
| Range, Microwave, Dishwasher, Refrigerator, Washer, Dryer, Disposal, Stainless Steel Appliance(s) | |
| Not in DB | |
| Curbs, Sidewalks, Street Lights, Street Paved | |
| — | |
| — | |
| Gas Log, Gas Starter |
Tax History
| Year | Property Taxes |
|---|---|
| 2020 | $9,034 |
Contact Agent
Nearby Similar Homes
Nearby Sold Comparables
Contact Agent
Listing Provided By
Baird & Warner Fox Valley - Geneva

