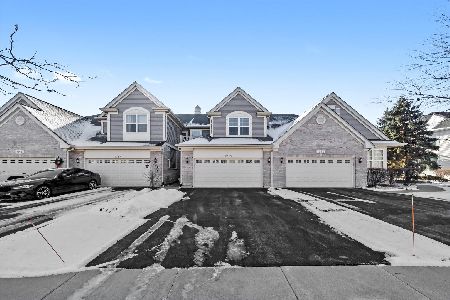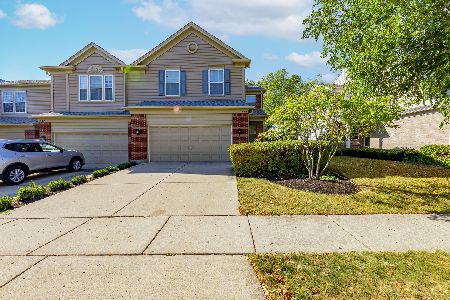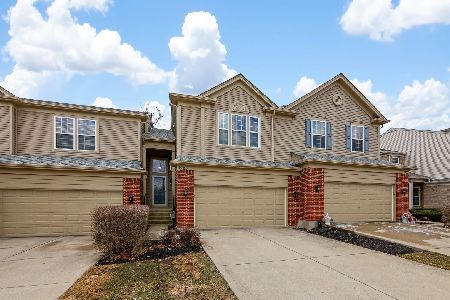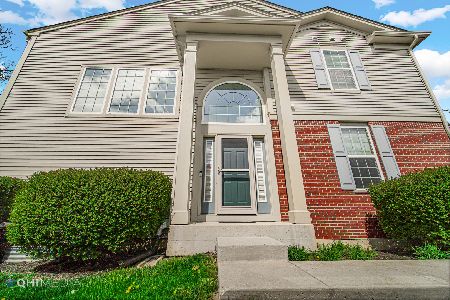1507 Yellowstone Drive, Streamwood, Illinois 60107
$375,000
|
Sold
|
|
| Status: | Closed |
| Sqft: | 2,650 |
| Cost/Sqft: | $141 |
| Beds: | 3 |
| Baths: | 4 |
| Year Built: | 2008 |
| Property Taxes: | $8,026 |
| Days On Market: | 1010 |
| Lot Size: | 0,00 |
Description
Spectacular 4 Bedroom, 2 Full and 2-half bathrooms, End Unit Townhouse, Largest Model in the Subdivision! Brand New Applicances, Freshly Painted through-out, New Carpeting, Updated Hardwood Flooring, Move-in Ready! Ceramic Tiled Foyer! Huge Eat-in Kitchen, Maple Cabinets, Ceramic Floors, Granite Counters, Brand New Appliances, Tiled Back Splash! Formal Din Rm, Hardwood Floors w/Sliders to Patio, Open Liv Rm w/Hardwood, and Fireplace! 4 Bedrooms, 2 Full Baths, 2 powder rooms, plus Loft on the 2nd level! Expanded Master Suite w/Luxury Bath, separate shower and walk in closet! 2nd Floor Laundry. Finished Basement w/4th BR and Powder Room & Family Rm with Bonus Storage Area! 2 Car Attached Garage! Premium Lot Location!
Property Specifics
| Condos/Townhomes | |
| 2 | |
| — | |
| 2008 | |
| — | |
| WEMBLEY | |
| No | |
| — |
| Cook | |
| Forest Ridge | |
| 235 / Monthly | |
| — | |
| — | |
| — | |
| 11757077 | |
| 06281080240000 |
Nearby Schools
| NAME: | DISTRICT: | DISTANCE: | |
|---|---|---|---|
|
Grade School
Hillcrest Elementary School |
46 | — | |
|
Middle School
Canton Middle School |
46 | Not in DB | |
|
High School
Streamwood High School |
46 | Not in DB | |
Property History
| DATE: | EVENT: | PRICE: | SOURCE: |
|---|---|---|---|
| 14 Apr, 2015 | Under contract | $0 | MRED MLS |
| 23 Feb, 2015 | Listed for sale | $0 | MRED MLS |
| 22 Apr, 2016 | Under contract | $0 | MRED MLS |
| 19 Feb, 2016 | Listed for sale | $0 | MRED MLS |
| 9 Jun, 2023 | Sold | $375,000 | MRED MLS |
| 18 May, 2023 | Under contract | $374,900 | MRED MLS |
| 11 Apr, 2023 | Listed for sale | $374,900 | MRED MLS |
| 31 Oct, 2024 | Sold | $400,000 | MRED MLS |
| 22 Sep, 2024 | Under contract | $399,900 | MRED MLS |
| 20 Sep, 2024 | Listed for sale | $399,900 | MRED MLS |
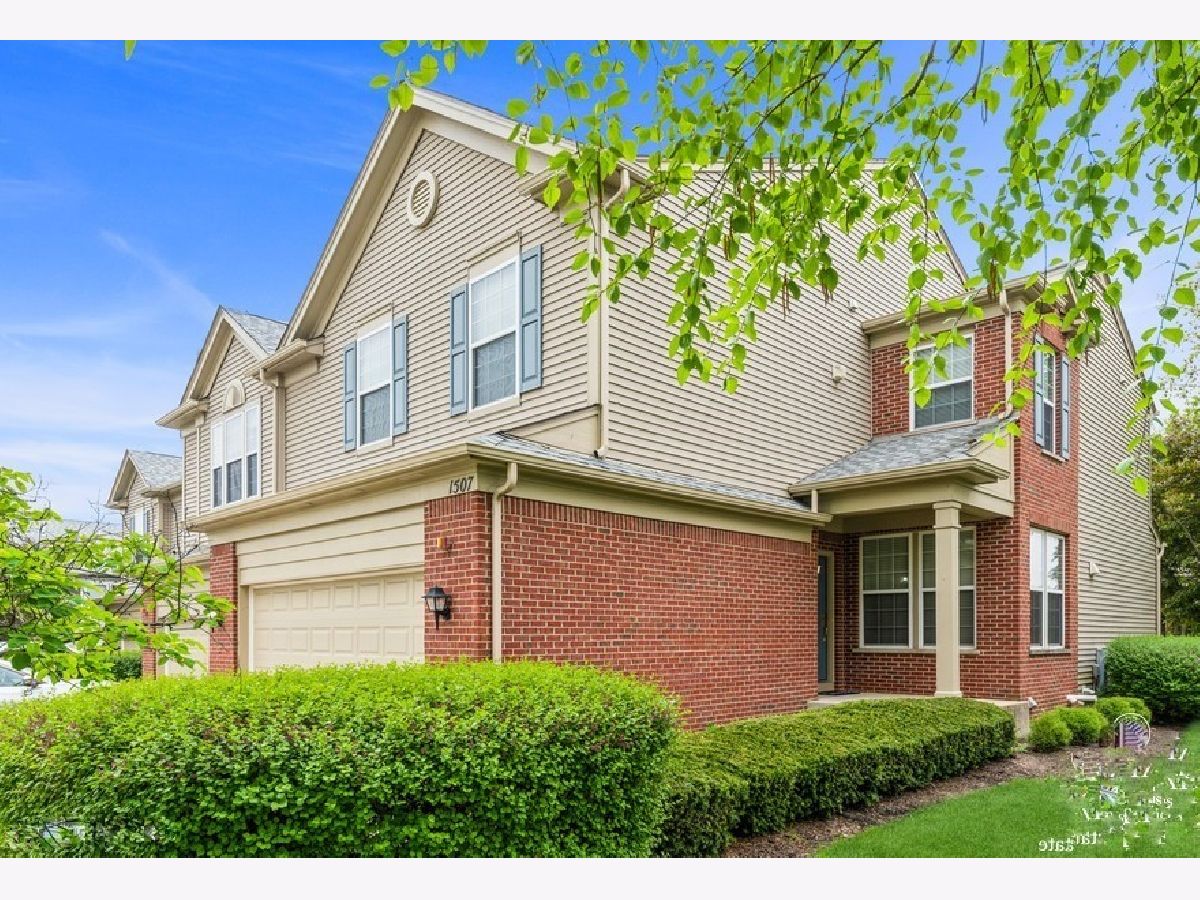
Room Specifics
Total Bedrooms: 4
Bedrooms Above Ground: 3
Bedrooms Below Ground: 1
Dimensions: —
Floor Type: —
Dimensions: —
Floor Type: —
Dimensions: —
Floor Type: —
Full Bathrooms: 4
Bathroom Amenities: Separate Shower,Double Sink,Soaking Tub
Bathroom in Basement: 1
Rooms: —
Basement Description: Finished
Other Specifics
| 2 | |
| — | |
| Concrete | |
| — | |
| — | |
| 0 | |
| — | |
| — | |
| — | |
| — | |
| Not in DB | |
| — | |
| — | |
| — | |
| — |
Tax History
| Year | Property Taxes |
|---|---|
| 2023 | $8,026 |
| 2024 | $8,453 |
Contact Agent
Nearby Similar Homes
Nearby Sold Comparables
Contact Agent
Listing Provided By
Berkshire Hathaway HomeServices Starck Real Estate




